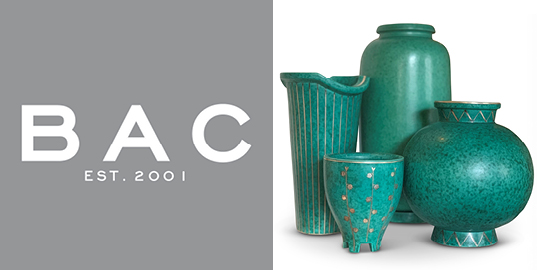- FINE ART
-
FURNITURE + LIGHTING
Shop By Category
Shop By Artist
- NEW + CUSTOM
- DECORATIVE ARTS
-
JEWELRY
Shop By Category
Shop By Artist
- INTERIORS
- MAGAZINE
House on Buzzards Bay, Massachusetts
This house stands at the tip of a peninsula with incomparable views in all directions. A staggered pair of haystack gables presents a bold yet picturesque profile. The entry is framed by a single-story service wing to the east; a lighthouse-like tower anchors the composition to the west. Broad covered porches atop rustic stone walls wrap the three water-facing facades.
Inside, a center hall connects the major rooms: the long broad living room, the octagonal dining room, the cubic stair hall. The kitchen, breakfast room, and family room occupy the east end of the house; to the west, the round library in the tower features a floor-to-ceiling beachstone and driftwood chimney breast under a beamed and vaulted ceiling. The tower has its own dedicated mahogany staircase, with a native fieldstone wall by local mason-artist Lew French, that connects the library to the lighthouse-lookout study above and the octagonal wine cellar below.
To the east the pool area is sheltered from summer's prevailing winds; a pergola and a screened porch offer shaded seating near the pool deck. On the second floor, the master suite occupies the west gable and guest bedrooms face south and east. A guest house to the east of the entry court echoes the main house with a gambrel roof and covered porches.
Architecture by Robert A.M. Stern Architectects, LLP
Interior Design by Anne Mullin Interiors
Inside, a center hall connects the major rooms: the long broad living room, the octagonal dining room, the cubic stair hall. The kitchen, breakfast room, and family room occupy the east end of the house; to the west, the round library in the tower features a floor-to-ceiling beachstone and driftwood chimney breast under a beamed and vaulted ceiling. The tower has its own dedicated mahogany staircase, with a native fieldstone wall by local mason-artist Lew French, that connects the library to the lighthouse-lookout study above and the octagonal wine cellar below.
To the east the pool area is sheltered from summer's prevailing winds; a pergola and a screened porch offer shaded seating near the pool deck. On the second floor, the master suite occupies the west gable and guest bedrooms face south and east. A guest house to the east of the entry court echoes the main house with a gambrel roof and covered porches.
Architecture by Robert A.M. Stern Architectects, LLP
Interior Design by Anne Mullin Interiors
View More Projects by Robert A.M. Stern Architects, LLP
- Upload an image
- Select at least 1 room
- Choose just 3 rooms
- Select at least 1 color
- Choose just 3 colors


































