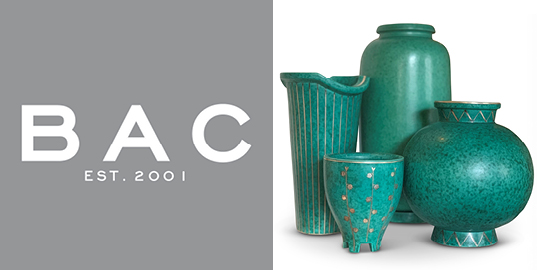- FINE ART
-
FURNITURE + LIGHTING
Shop By Category
Shop By Artist
- NEW + CUSTOM
- DECORATIVE ARTS
-
JEWELRY
Shop By Category
Shop By Artist
- INTERIORS
- MAGAZINE
Stoney Lake
A two acre island on a lake north east of Toronto the island was in one family’s hand for 100 years. THA re-developed the land with a total of three buildings presenting in front of the Committee of Adjustment multiple times. The blue cedar shingles were individually placed on the main cottage that has a Douglas fir pergola on limestone columns and an exterior hand crafted exterior stair made of the same fir. The boathouse is on fir docks that are held in place on a steel structure boasts the old school railing that swings for the jump into the lake 15 feet above. The sleeping cabin is a two bedroom, one bathroom and outdoor heated shower. The vanity top is blue agate reminiscence of the surrounding waters. The floors are warm ash wood and popular wood walls that are painted white accented with blue exterior window and doors. Another one stop shopping project where the interiors and architecture was under THA wings coupled with a on site labour team that we worked hand in hand to complete the construction of the buildings. Landscape is natural and large pavers of limestone create paths and stairs around the island.
View More Projects by Taylor Hannah Architect Inc.
- Upload an image
- Select at least 1 room
- Choose just 3 rooms
- Select at least 1 color
- Choose just 3 colors










































