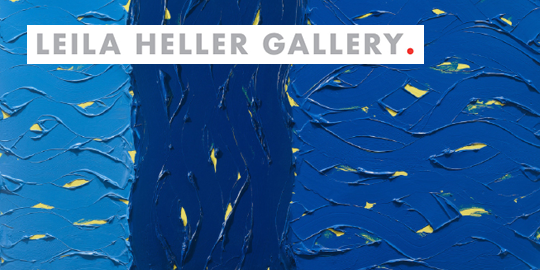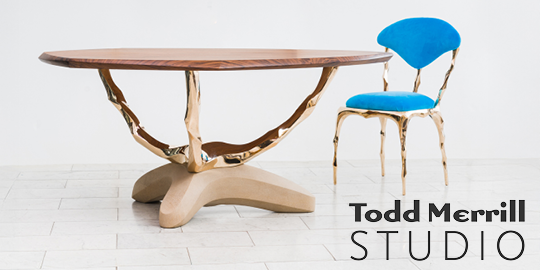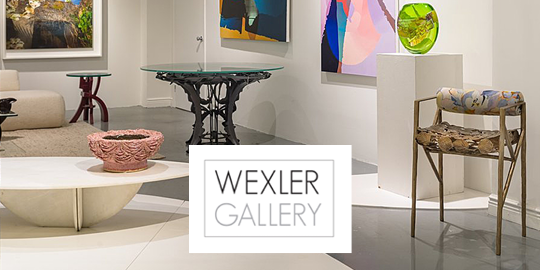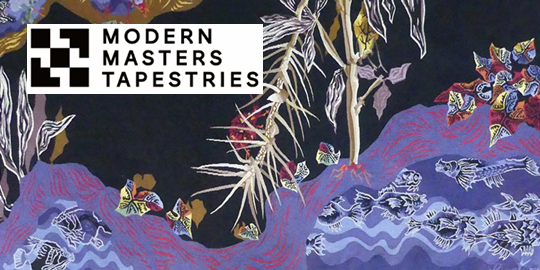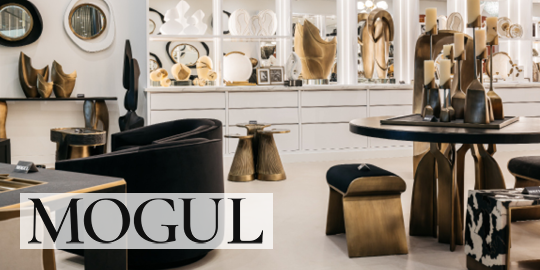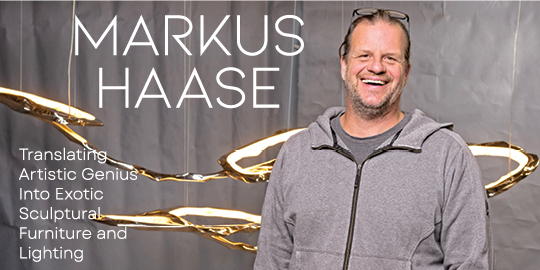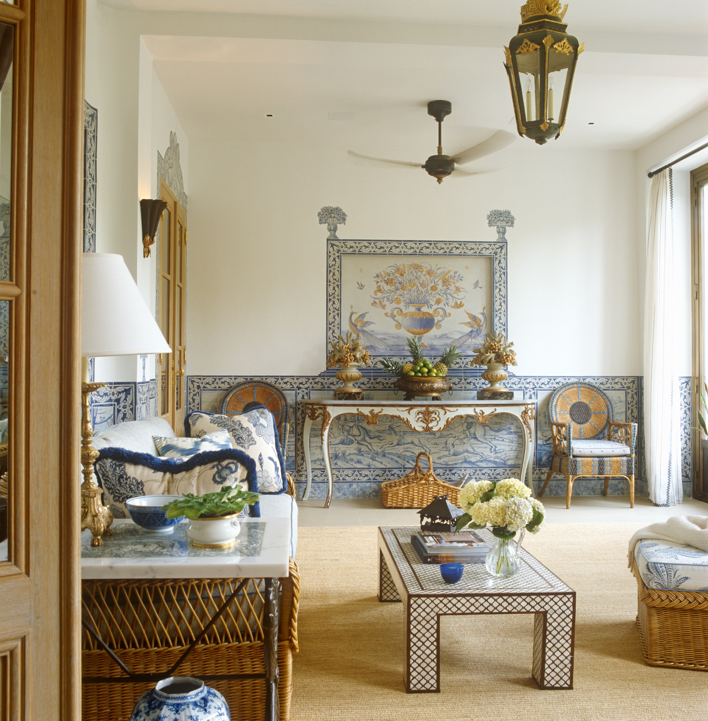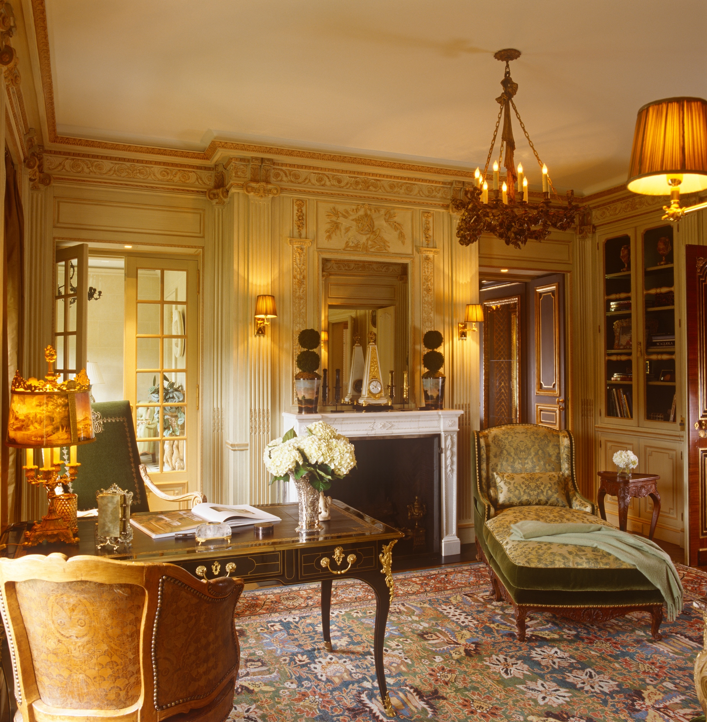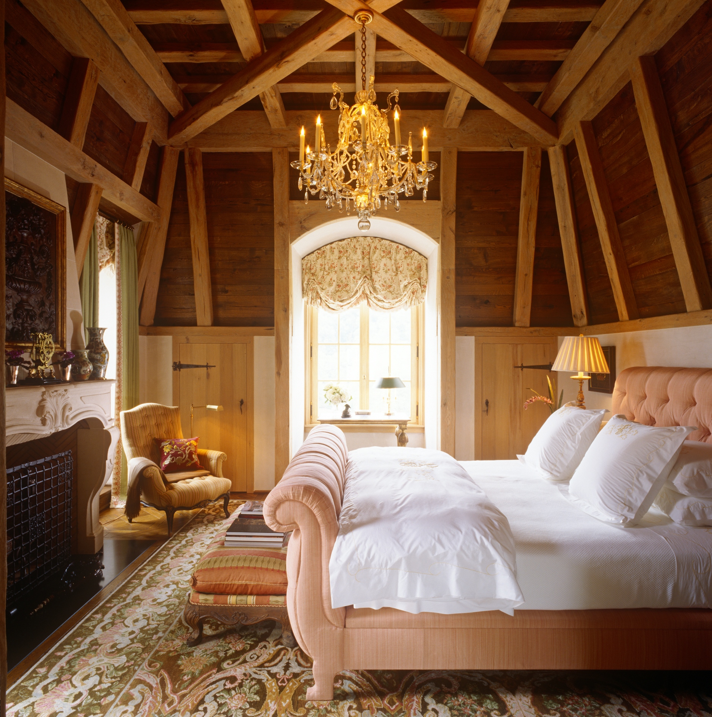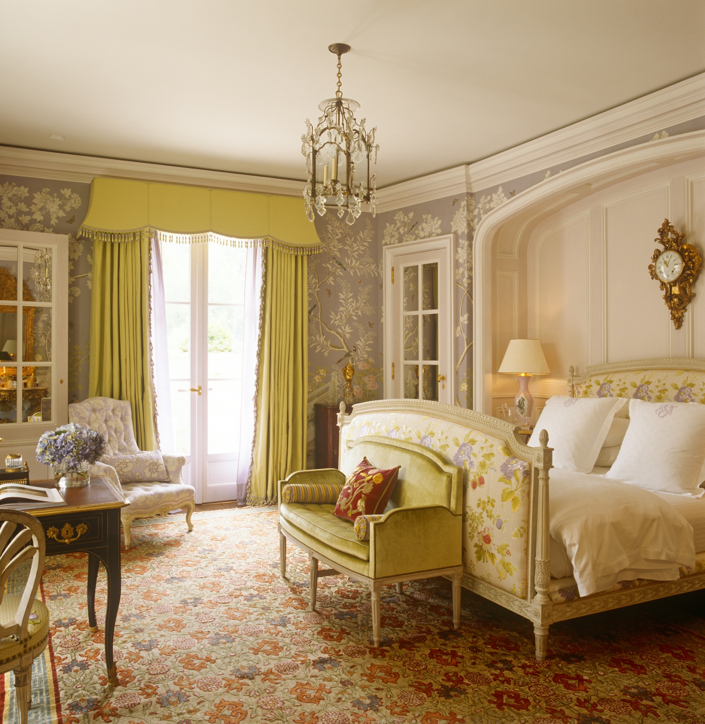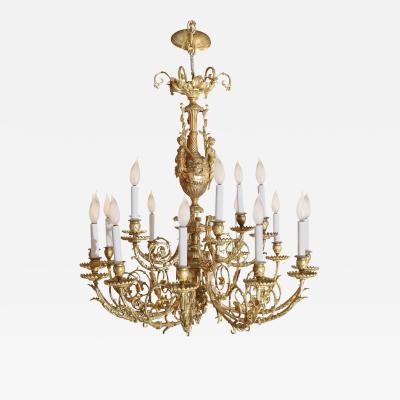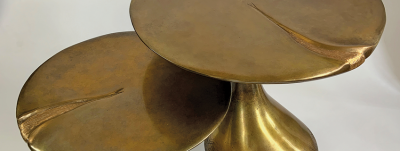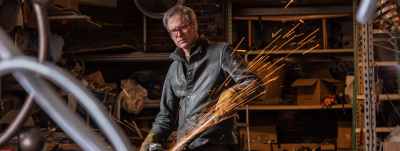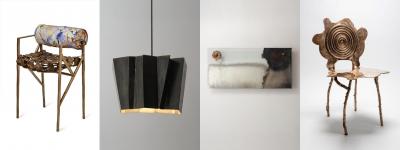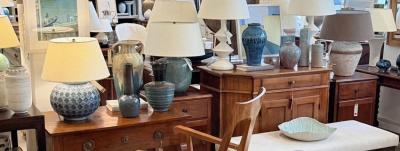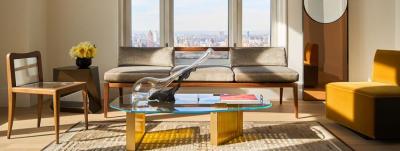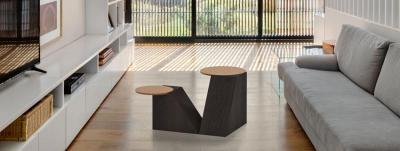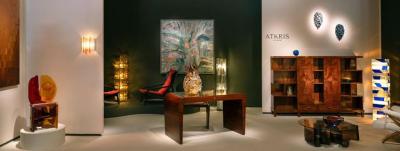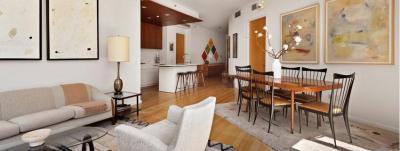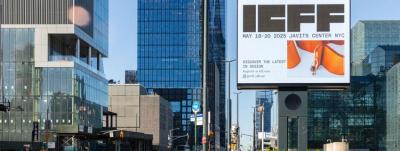Brian J. McCarthy Brings European Elegance to Atlanta
Top Interior Design Project of the Week
There are some designers whose projects are instantly recognizable as their handiwork, and others who prefer to make each space as unique as its occupants. New York-based designer Brian J. McCarthy falls into the latter camp. Known for his exquisite interiors layered with carefully curated antiques and decorative arts, McCarthy, who trained under legendary decorator Albert Hadley, displayed this versatility in his work on an over 10,000-square-foot townhouse in Atlanta. The clients, a pair of Francophiles from Texas, wanted to bring the City of Light to Georgia, and McCarthy was happy to oblige. Together they embarked on a five-year project that included more than 30 shopping trips to Europe, including stops in Antwerp, Rome, London, and, of course, Paris.
“You walk into the house and feel like you're in a hôtel particulier in Paris,” says McCarthy. “It's exactly that feeling of an arrival sequence with a big staircase that goes up four floors with the skylight above at the top. Its got all the bells and whistles of an 18th-century Paris townhouse.” Among the most spectacular features of the home are the 14 paneled rooms created by the French firm Féau & Cie. The rooms were completely assembled abroad, with finishing by Atelier Mériguet-Carrère, and then shipped to Atlanta and reassembled. “They had a crew of painters that followed and came to Atlanta to do all the finishing touches,” he says. “It's why, when you go into this house, you really feel as though you're walking into the 18th century.”
McCarthy and his clients assembled a treasure trove of 17th- and 18th-century furnishings during their many shopping trips. “Everything has a life of its own in the story, associated with when and where we found things,” he says. And that rich backstory made the finished project all the more beautiful for his clients. “I still get phone calls from them periodically,” he says. “They'll call up and just say, ‘We're sitting in here having champagne. We're just reminded of all of our memories, all the fun we had, and just how much we love this.’"

-
The entryway, which features a limestone and slate cabochon floor, was designed to be less formal than the rest of the home; it still gives a hint of the grandeur to come. “They love hunting so we mounted an 18th-century rifle and early 18th-century pistols on the wall around the painting,” says McCarthy. The bench is Flemish and the 18th-century French armillary spheres are displayed on custom marble pedestals.
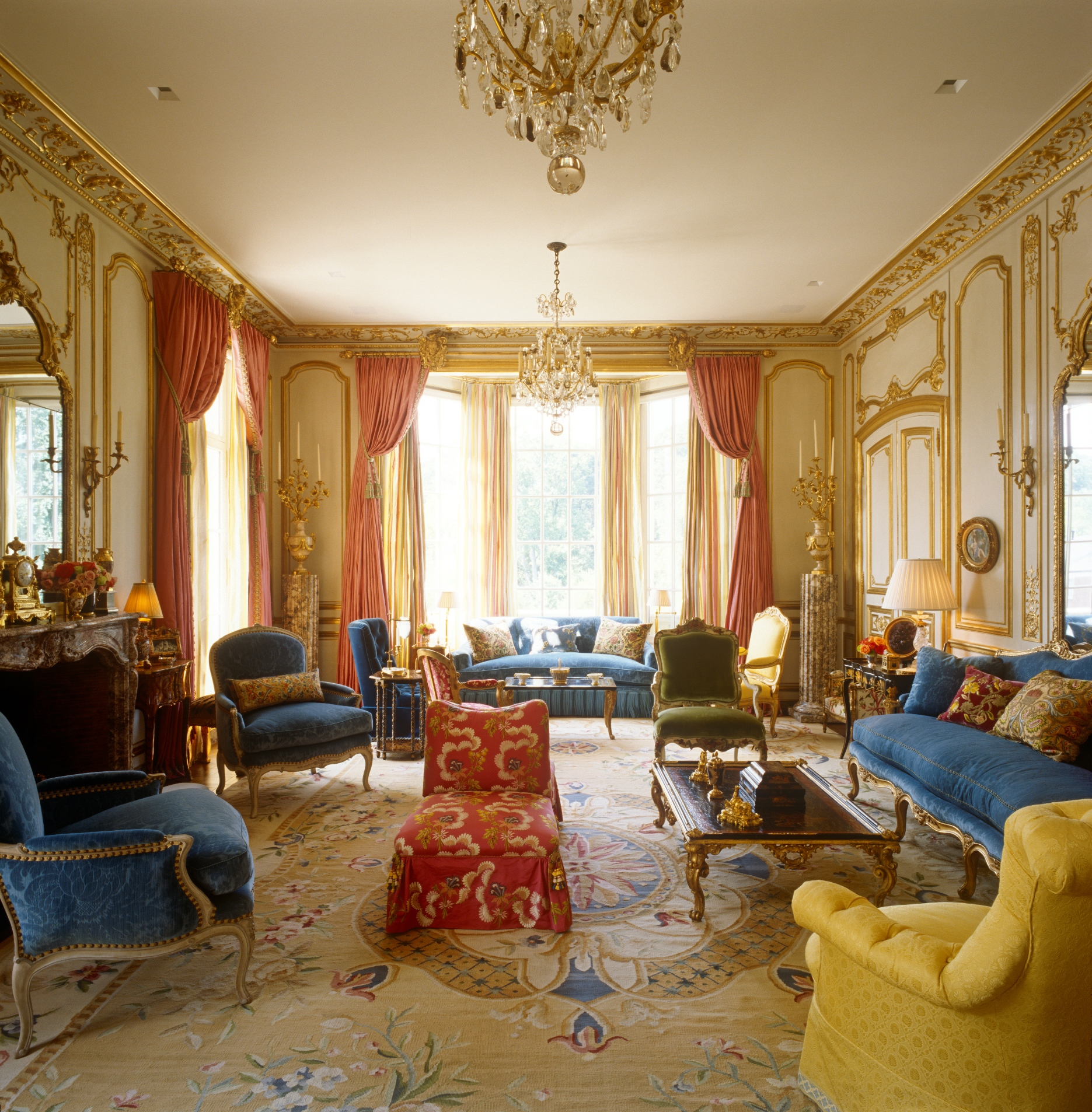
-
Paneling by Féau & Cie and a Louis XV-style chimneypiece served as the starting point for the design of the grand salon. Louis XVI torchieres flank the bay window; the table to the right of the fireplace was purchased in Monte Carlo. McCarthy found the Louis XV canapé in Paris and was immediately taken by its unusual size and depth. “It became this kind of modern element even though it's pure 18th century,” he says.
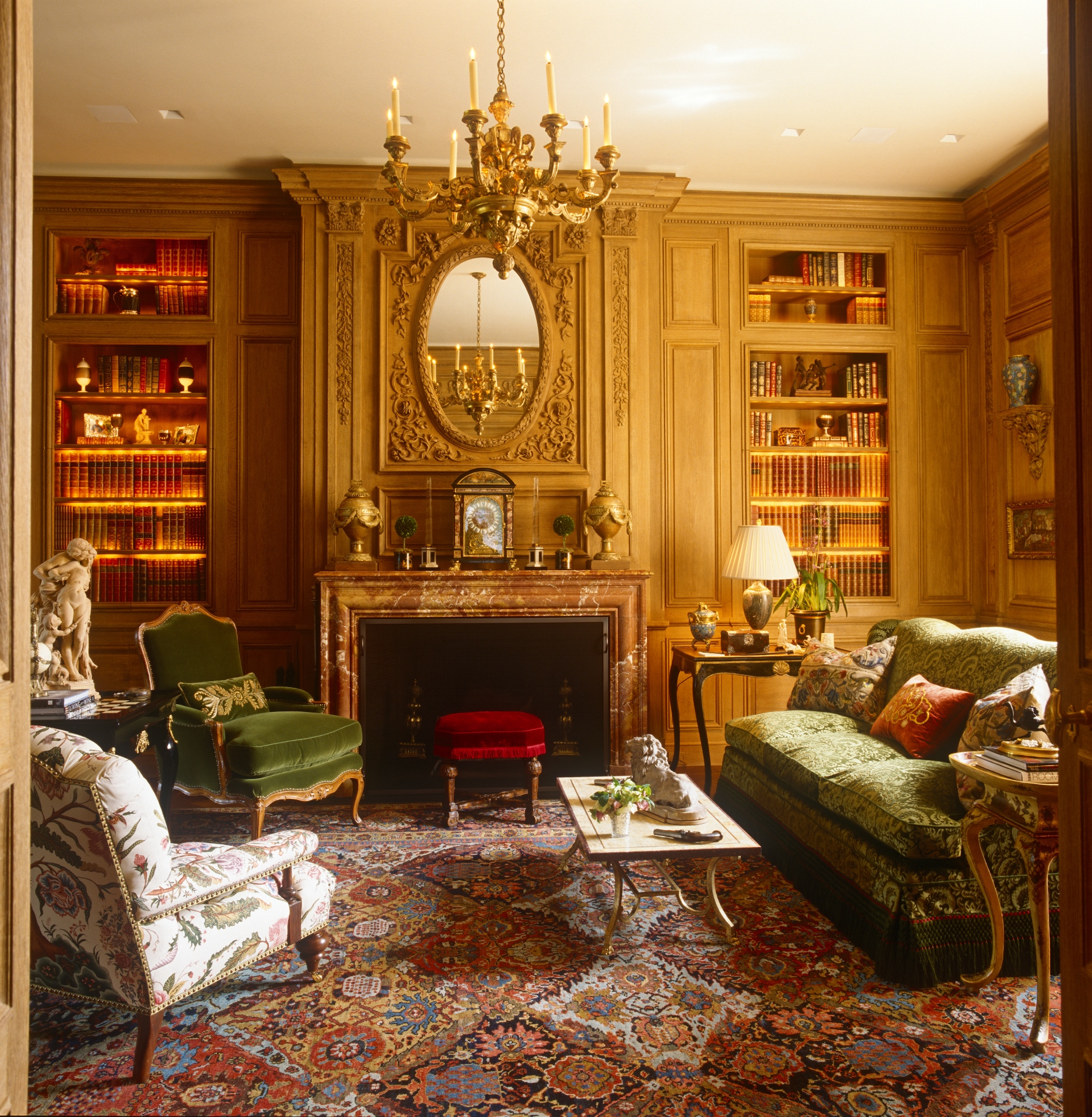
- The library is an exact copy of a Louis XIV paneled room. The period Louis XIV mantel displays a 17th-century bronze and marble clock. “If Saint Laurent was going to have an incredible stone clock, this would be the piece that you'd find,” says McCarthy.
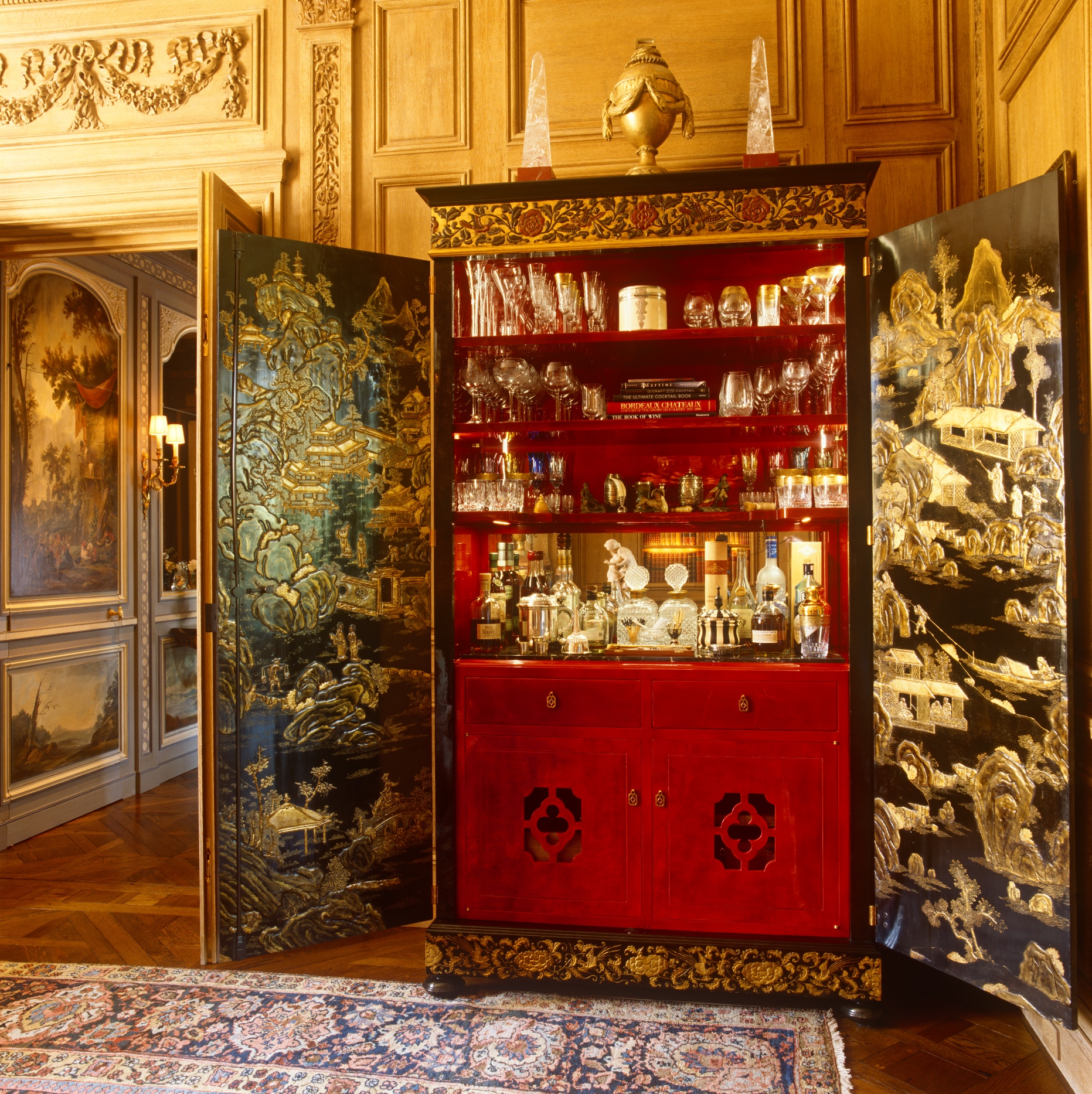
-
McCarthy created a bar cabinet using portions of a 17th-century Coromandel screen that he had initially purchased for his own home. “We designed the bar in a sort of Louis XIV meets Chinoiserie style, which was for the husband's collection of fabulous ivory objects, bone, glassware, and everything else,” he says. “It may very well be the husband’s favorite piece in the entire house.”
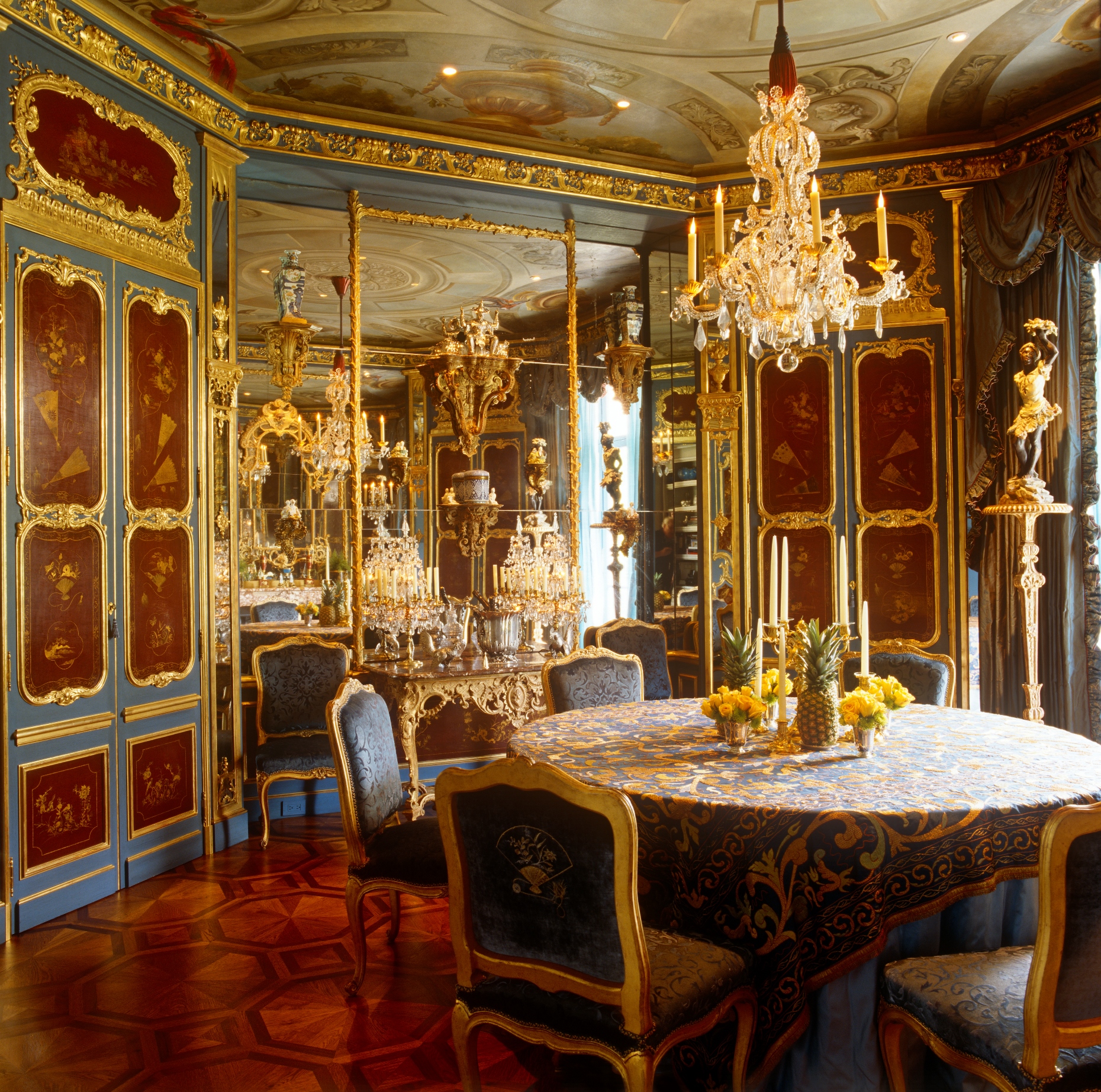
-
The Régence-inspired dining room is illuminated by a rare Louis XIV rock crystal chandelier. Each dining chair is embroidered with a different fan inspired by the red lacquer panels. “It was details such as these,” says McCarthy, “that customized the project.”
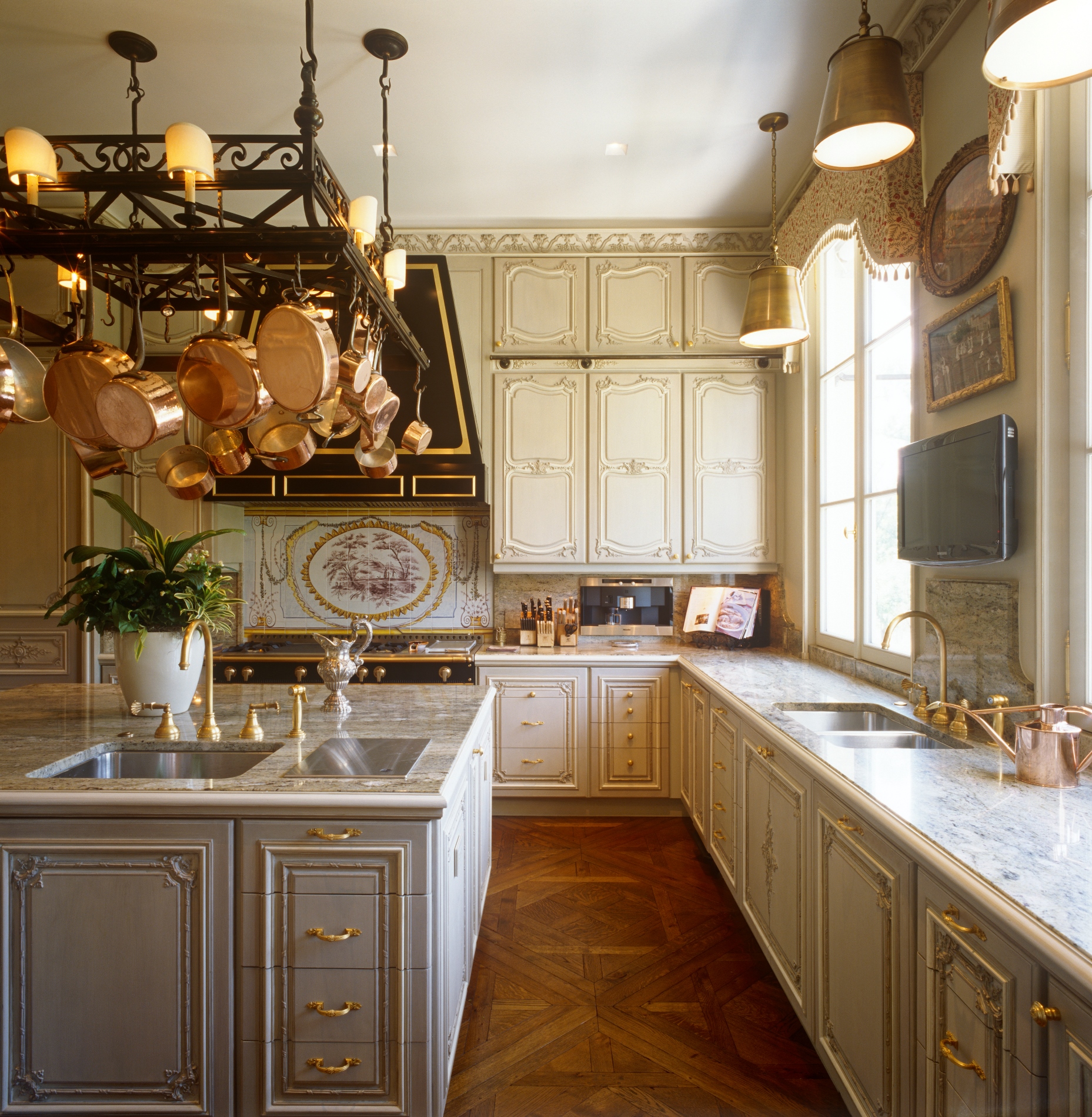
-
Féau & Cie created the Louis XIV-style kitchen cabinets. Above the stove, a custom tile panel by Solar Antique Tile was installed. Notes McCarthy, “The couple wanted a functioning kitchen because they use it all the time.” He adds, “But they wanted the décor to fit with the rest of the house so they didn't have to keep the door closed.”
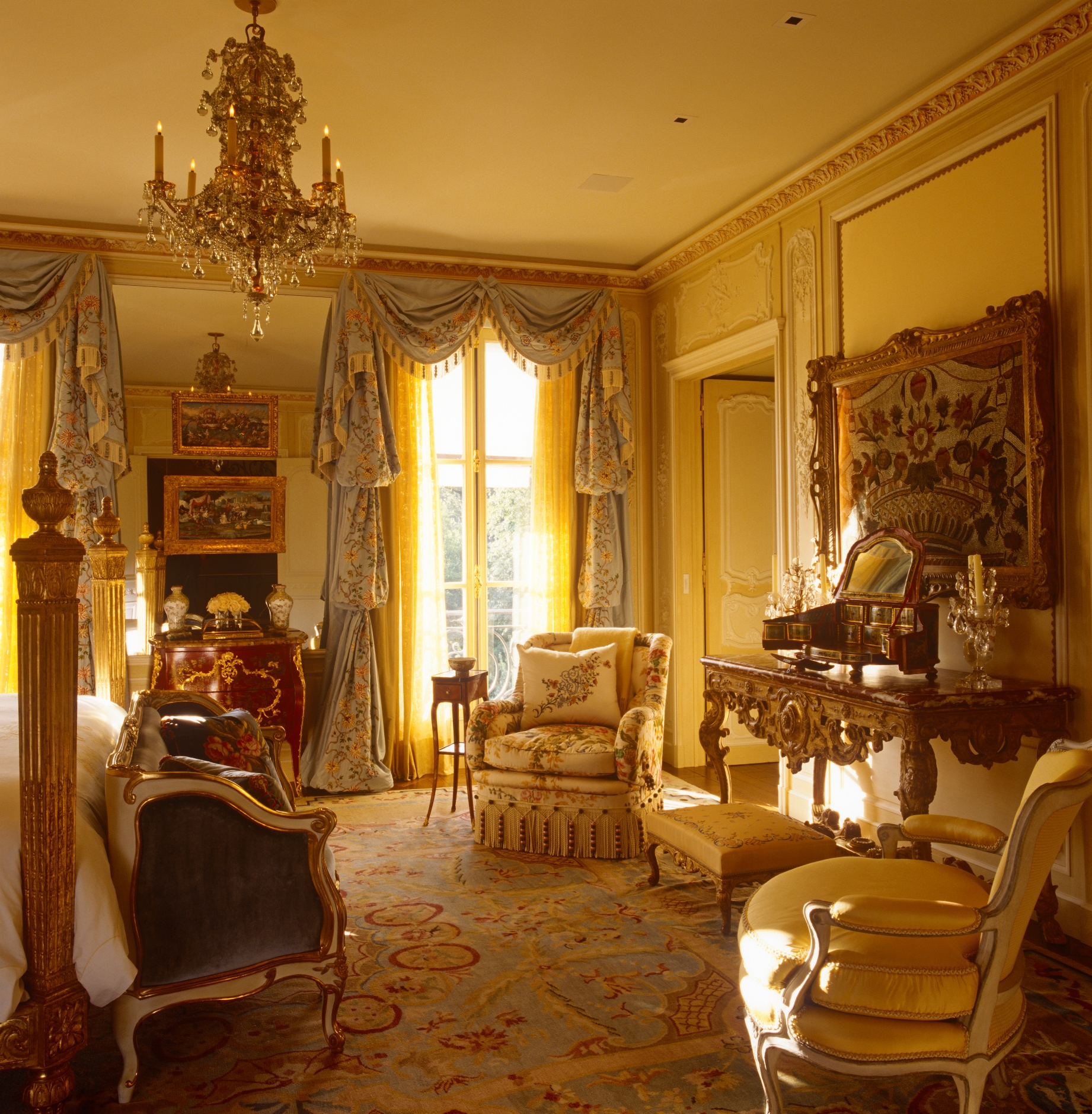
-
The master bedroom contains a mix of Régence and Louis XV pieces, including a Régence console table topped with a Venetian lacquer dressing table, a 17th-century chandelier, and a red lacquer commode. A framed piece of 18th-century beadwork conceals a television.
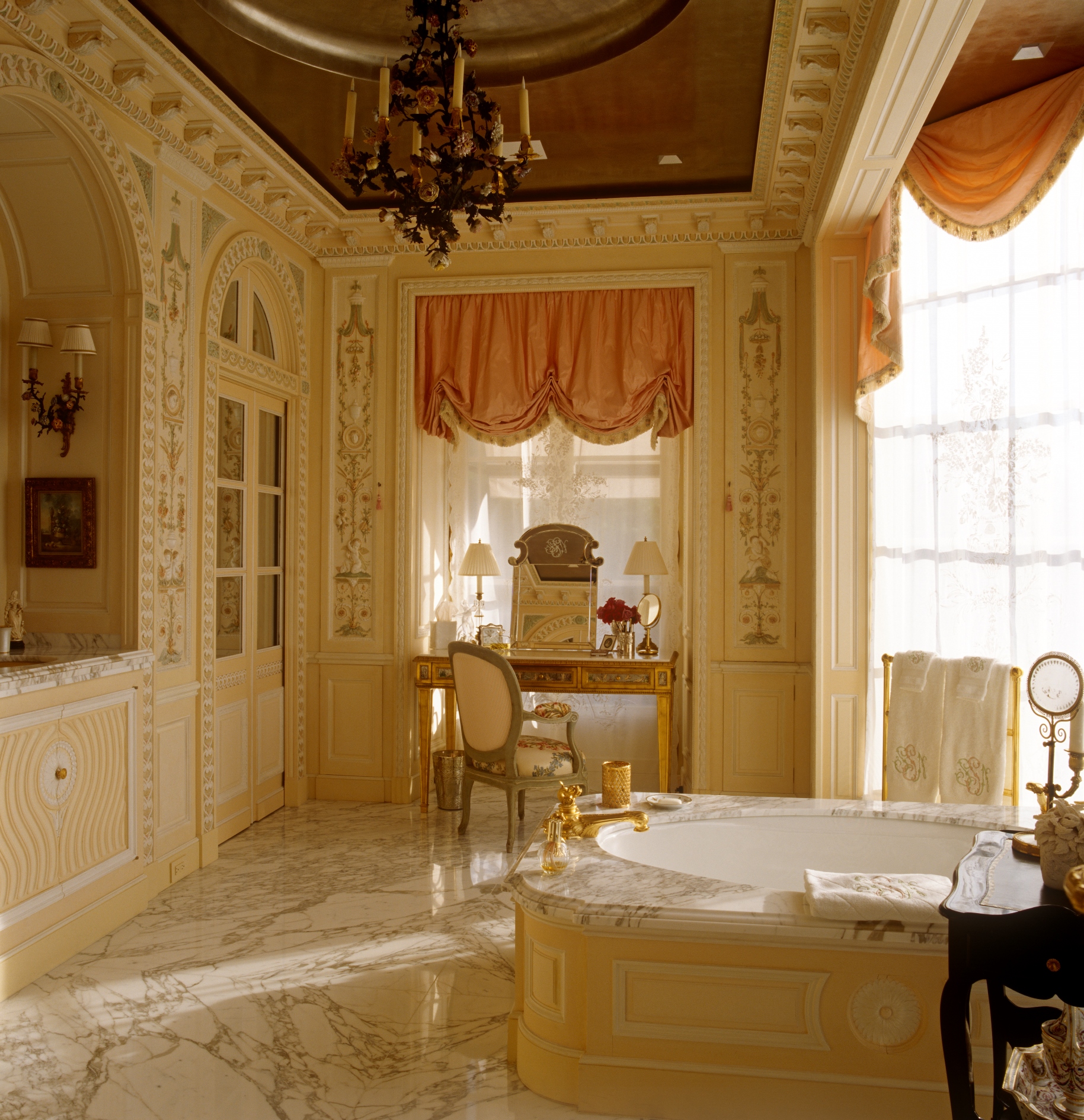
-
The wife’s bath is Louis XVI-inspired and painted using a polychrome technique to resemble porcelain. The floors are Calacatta gold marble. “It's this beautiful creamy white, gray, and gold,” he says. “We wanted the space to be very ‘zen’ for her.”
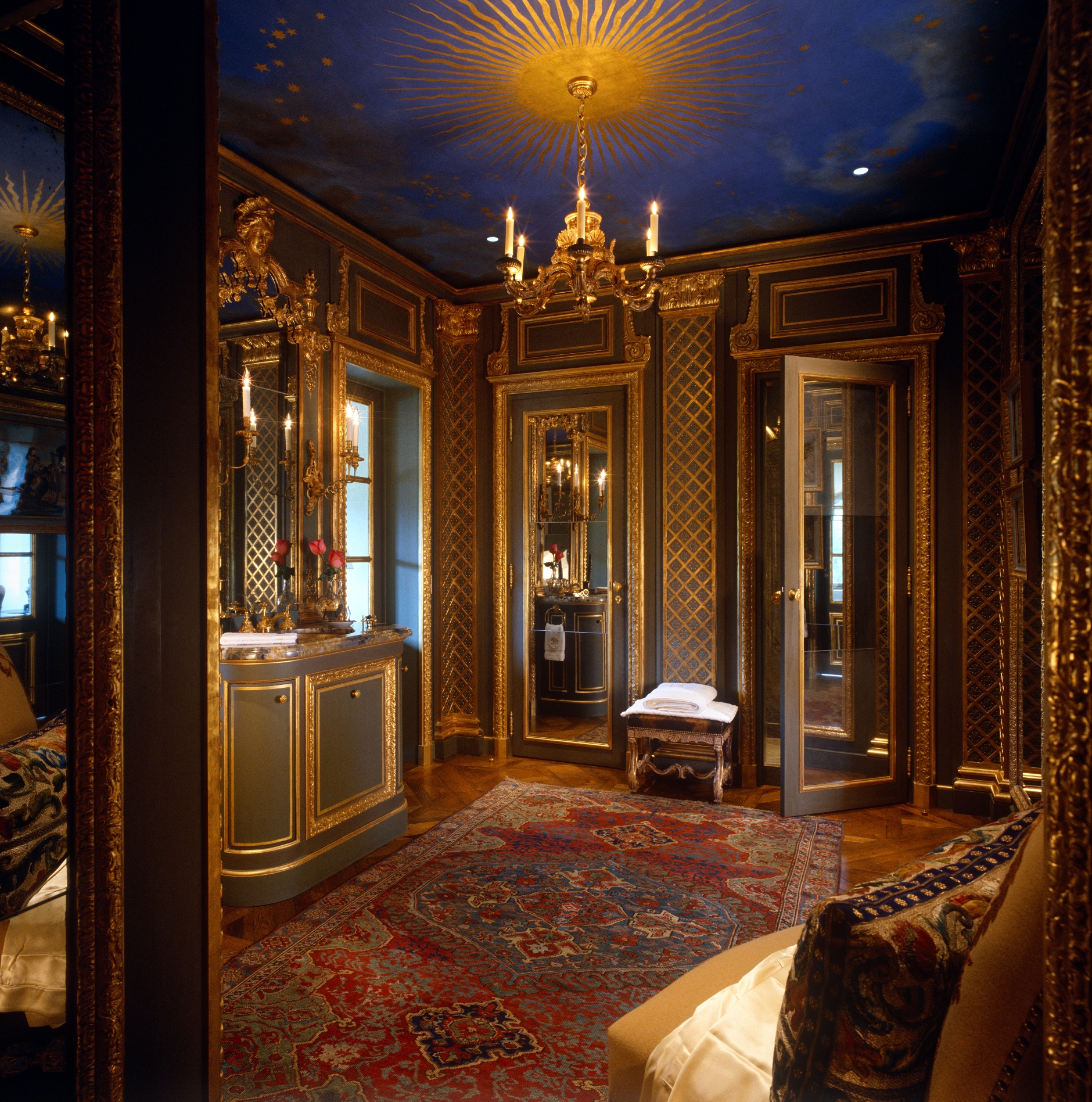
-
The Louis XIV husband’s bath includes a collection of 17th- and 18th-century pieces. ”The carpet, which is an Indian carpet from the 17th-century, is exactly the period and style of the carpet that would have been used for the king at that time,” says McCarthy. “It's the king's bathroom in Atlanta.”


