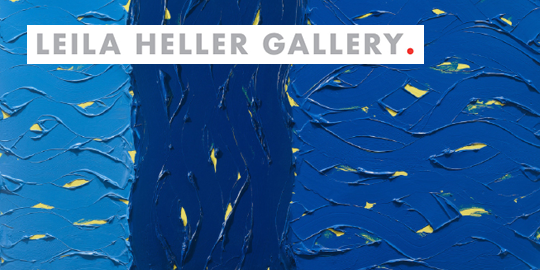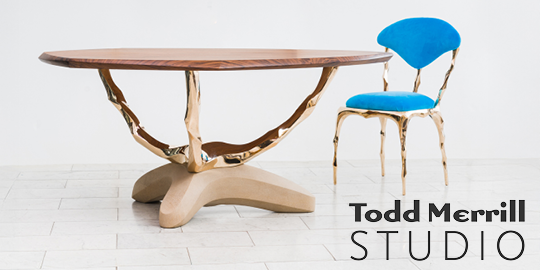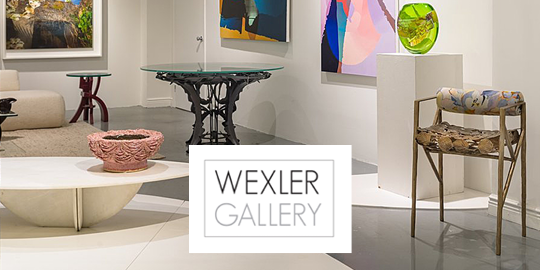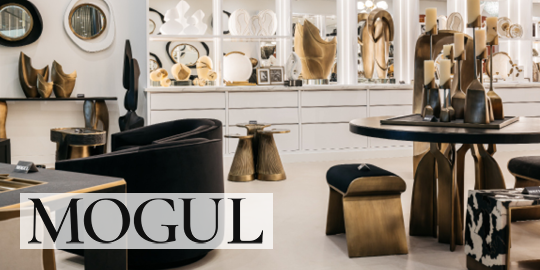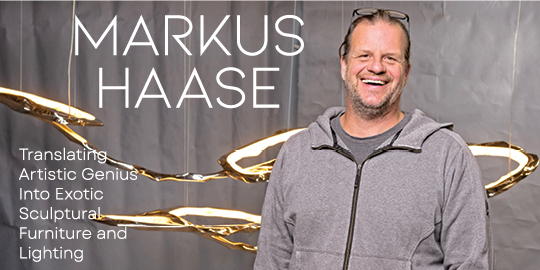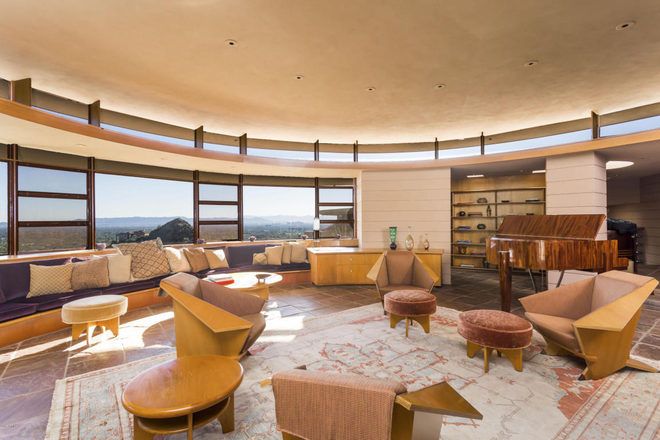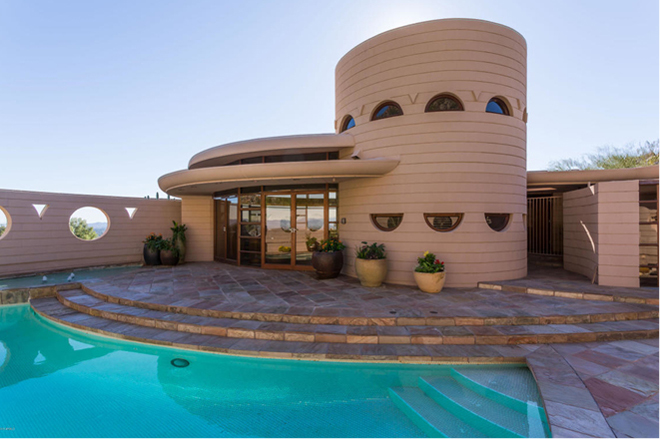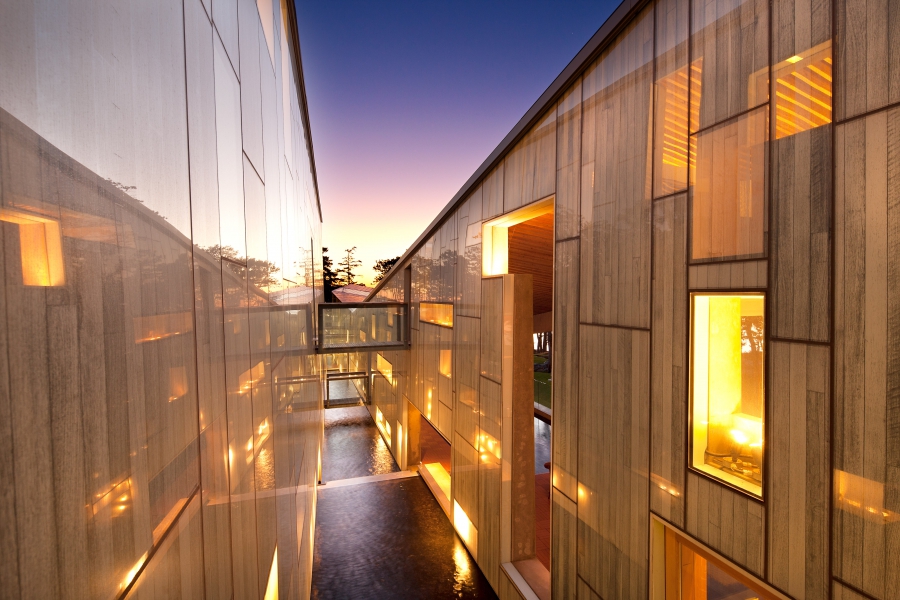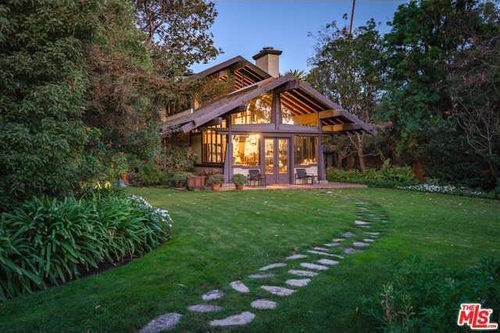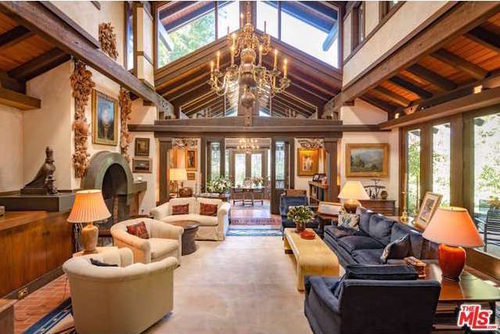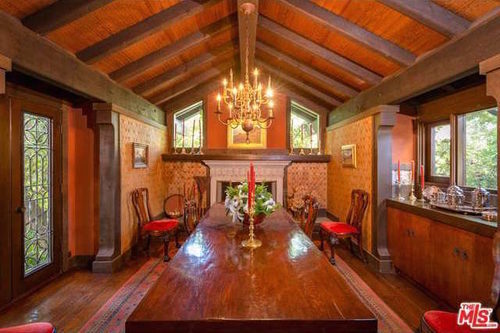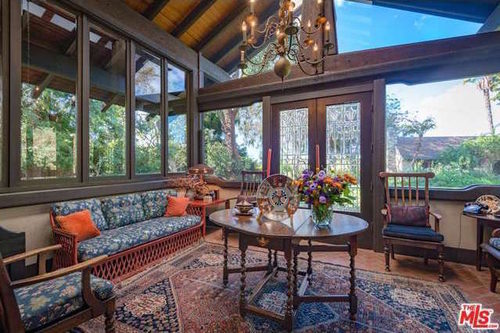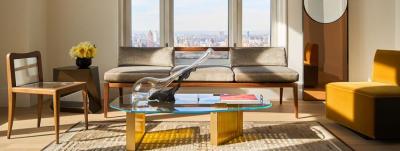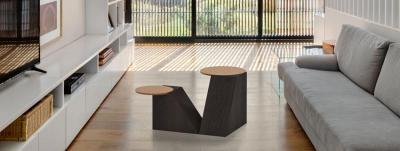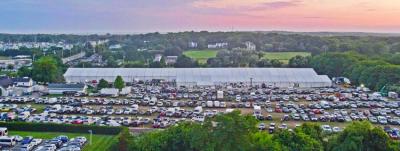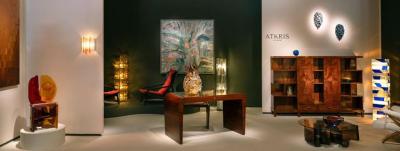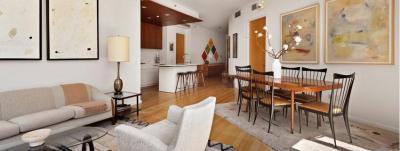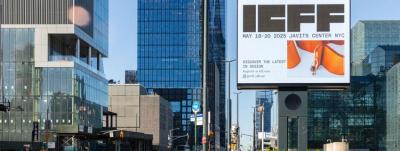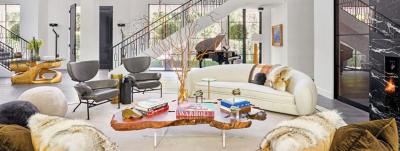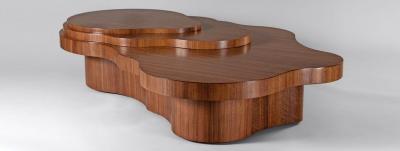For Sale: Frank Lloyd Wright's Final Home, A Green Retreat, A French Riviera Castle, A Stone Mansion & A Craftsman Estate in LA
1. Frank Lloyd Wright’s final home is up for grabs.
Built in 1967, the curvilinear Norman Lykes House is the last home ever designed by the legendary architect Frank Lloyd Wright. Perched atop Palm Canyon in Phoenix, Arizona, the home’s spiral design is closely related to two other late-career Wright masterpieces -- The Solomon R. Guggenheim Museum in New York and the David & Gladys Wright House in Mesa, Arizona. The historic three-bedroom, 2,840-square-foot residence, which is registered with the Wright Conservancy, is being offered with all of its original Wright-designed furniture. The home’s curvaceous, organic form and earthy palette beautifully illustrate Wright’s desire to dissolve the boundaries between the manmade and the natural world. The Lykes House’s interiors were fully renovated in 1995, but still retain many of the original built-ins. This architectural gem is on the market for $3.6 million. Click here to view the full listing.
2. Sustainable and stylish, this British Columbia beauty has it all.
This luxurious contemporary retreat masterfully combines style and sustainability. Set on 67 acres along the British Columbia coast, the six-bedroom stunner features 10,700 square feet of living space outfitted with vaulted ceilings, skylights, intricate bridges, terraces, decks, and walls of glass. Outdoor amenities include a tennis court, a hot tub, a pool and an enclosed boat house. Canyon River runs through the home and controls the temperature via environmentally-friendly hydrothermal radiant energy. Adding to the residence’s cutting-edge appeal is the ability to access its mechanical and electrical systems from anywhere in the world via the Internet. Despite its grand scale, the award-winning home blends seamlessly with its breathtaking surroundings. Located just 30 minutes outside of Victoria, this innovative retreat carries a $13.25 million price tag. Click here to view the full listing.
3. Rumor has it you will need north of $50 million to buy this castle on the French Riviera.
Talk about crème de la crème. The Castle de la Croix des Gardes is one of the most magnificent homes on the French Riviera. Located just outside of Cannes, the astonishing Florentine-style estate dates back to the early 19th century, when it was built for the Swiss businessman, Paul Girod. Surrounded by some of the world’s most beautiful structures, the Castle de la Croix des Gardes’ location on a hilltop overlooking the Mediterranean Sea makes it truly one of a kind. The estate is also one of the area’s only historic properties to remain a single-family dwelling. Among the Castle de la Croix des Gardes’ former inhabitants are Mr. Goldman, the owner of Burma jewelry, and the owner of Perrier water. The residence was extended and redesigned by the English architect Alan Gore in a neo-Palladian style and now spans 3,937 square feet. The property features a number of outbuildings, including two guest villas, two staff houses and a picture-perfect pool. The Castle de la Croix des Gardes, which has been captured on film in such masterpieces as Alfred Hitchcock’s To Catch a Thief, boasts lush hanging gardens and an orangery.Click here to view the full listing.
4. Talk about an electrifying pedigree...does Edison ring a bell?
This National Historic Landmark in West Orange, New Jersey, was once home to Thomas Edison’s son, Governor Charles Edison. Located in Llewellyn Park, America’s first planned community, the stone masterpiece known as Landmore features seven bedrooms, a wine cellar, a conservatory and a pool. Designed in 1930 by Delano & Aldrich, a firm best known for their Beaux-Arts masterpieces, this timeless residence boasts over six acres of beautiful grounds. Landmore is listed for $5.9 million. Click here to view the full listing.
5. This Craftsman estate is one of Los Angeles’ most coveted homes.
Built in 1965 for the Anawalt family, founders of the California-based company Anawalt Lumber, this charming Craftsman residence is located in Los Angeles’ highly sought-after Brentwood Park neighborhood. Set on 30,000 square feet of park-like grounds, the home offers stunning views of the canyon and Pacific Ocean. The 4,310-square-foot Anwalt estate was built using hand-selected lumber and features a two-story living room with a poured concrete fireplace, a library complete with a balcony, and exposed posts and beams and oak plank floors throughout. The property also includes a storybook stone house designed by the celebrated Santa Monica-based architect John Byers. The Anawalt estate, which is on the market for the first time, carries a $11.25 million price tag. Click here to view the full listing.


