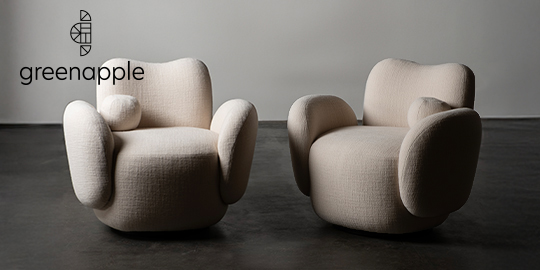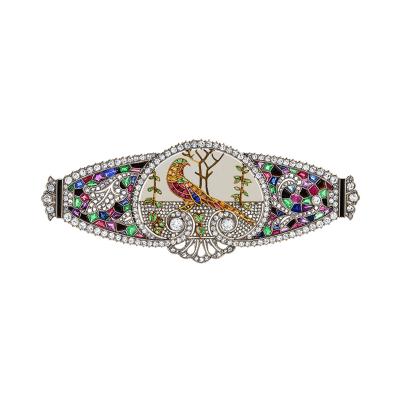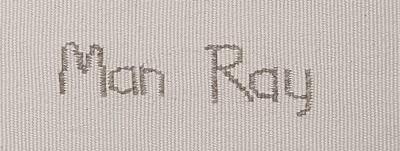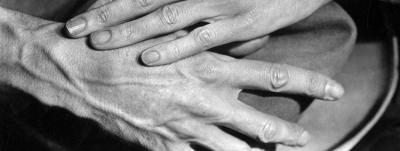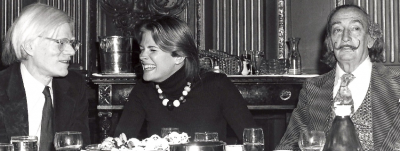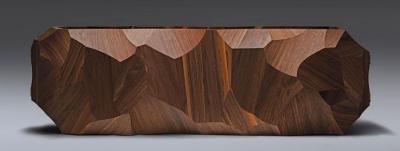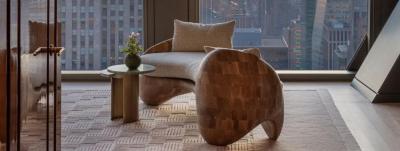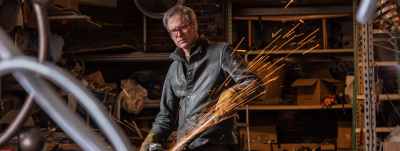Lifestyle: The Ideal Stewards
 |
The Philip Cheney mansion, redesigned in 1928 by architect Charles Adams Platt, is the largest of the thirteen original Cheney mansions. Its 20,000-square feet include sixty-two rooms, nine fireplaces, and seven staircases. The house is on a seven-and-a- half-acre estate that includes landscaped grounds and a “Great Lawn.” |
 | |
When the couple began restoring the mansion, the sunken garden was overgrown. Using an aerial photograph from 1928, they renovated the four quadrants and planted a garden of white, yellow, pink, and red roses. They incorporated sculpture (the figures of the Four Senses and bird baths) and retained a carved sarcophagus that was the only original item from the Platt gardens designed in the 1920s. |
South Manchester, Connecticut, was home to Cheney Brothers, the largest manufacturer of silk in the country at the start of the Civil War.1 Cheney Brothers continued to expand, and by 1920 employed 4,700 people, owned electric and gas subsidiaries, a railroad, and a country club. Employees were housed in homes rather than tenements, with lawns and green space; many of the original 275 units remain as residential structures today. The homes of the Cheney family were not segregated from their employees by fences or walls, but trees, lawns, and fields were the demarcations. In keeping with this open concept, members of the Cheney family chose to build their residences around a large, sloping park-like area referred to as the Great Lawn, designed by Frederick Law Olmsted. Thirteen Cheney homes originally encircled this space, which the family opened to the town’s residents for recreation. Prominent architects H. H. Richardson, Stanford White, and Charles Adams Platt designed or redesigned most of the Cheneys’ Victorian- and Edwardian-era mansions.
In time, Cheney Brothers fell victim to the Great Depression, tariffs, and the introduction of synthetic fabrics. Despite a burst of productivity during WWII and a refocus on alternatives to silk, large-scale textile production moved south and overseas for cheaper labor. Unable to compete, the company was sold in 1955.2
 |
For the entrance hall, Paula chose a color scheme consistent with the 1920s renovation, though lightened for modern sensibilities. Original features include the iron banisters and central light fixture. The form of the carved European center table is echoed by the marble urn pedestals. The original 1920s Zuber & Cie wallpaper, Paysage Italien (Italian countryside), survived until the fire. Only a small portion could be saved, conserved, and reinstalled. Fortunately, Zuber & Cie retained the original 1912 woodblocks, which were used to reproduce the wallpaper in a grisaille palette for the hallway. The paper was installed so it could be removed if needed. |
 |
The couple formally entertains in this grand dining room. German chairs upholstered in silk velvet from Scalamandré seat guests around a rare American four-pedestal table the couple purchased in South Hampton, New York. The walls are hung with a circa-1882–1893 set of paintings, The Allegory of Games, by Eugene Brinclair. A bit of whimsy is added by the balloon chandeliers. In addition to the main course, guests enjoy beverages, cheeses, meats, and fruits brought about on an extensive collection of nineteenth- and twentieth-century serving carts that Anthony has collected. |
The sixteen surviving mill buildings, worker houses, churches, schools, meeting halls, and Cheney mansions were united as the Cheney Brothers National Historic Landmark District and listed on the National Register of Historic Places in 1978. The mansions sit on seventy acres east of the mill complex in the 175-acre District. The surviving mansions are no longer owned by members of the Cheney family and a number of the residences had fallen into disrepair because of their expensive upkeep.3 The Great Lawn had also been threatened with development. Enter Anthony Viscogliosi.
Viscogliosi, a collector and venture capitalist in the global healthcare industry, established his offices in Manchester in 2002. After looking at dozens of potential homes, the Philip Cheney Mansion caught his attention. At an expansive 20,000-square-feet, the brick Jacobean-style home built for Knight Dexter (“KD”) Cheney (1837–1907) is the largest of the Cheney residences. The mansion was remodeled by Charles Platt (1861–1933) in 1920, altering KD’s original 1878 clapboard house designed by Stanford White (1853–1906) to such an extent that the only original feature was the grand salon. Platt, whose mother was a Cheney, designed or remodeled four other Cheney mansions in addition to a number of other residential commissions (including a Manhattan townhouse for Franklin and Eleanor Roosevelt) and nine museums throughout the country, including the Smithsonian’s Freer Gallery and the Lyman Allen Art Museum in New London, Connecticut. When Viscogliosi purchased the property in 2004, the mansion was in severe disrepair, with such extensive termite damage that the grand salon fireplace had fallen into the cellar.
 |
The elegant grand salon, with its original floor from the Stanford White era, and the paneling that Philip Cheney brought from an eighteenth-century house in Europe, was in ruins when Anthony Viscogliosi first acquired the mansion. The fireplace, which had dropped into the cellar from termite damage, is now the locus of the room, in front of which Paula placed a conversational seating arrangement. She chose red, green, and blue colorways to complement the room’s rich sculptural elements, creating a warm and strong setting; not dark, but elegant. The family play on a Steinway piano (shown beyond the library in the following image); the antique harp, however, is for decorative purposes. |
 | |
The most elaborate object in the room is the opera cabinet, circa 1880. It features painted panels of the four seasons, with architectural elements that mimic the home of the Paris Opera, Palais Garnier, built from 1861 until 1875. Among the numerous compartments, the top lifts up to reveal a jewelry cabinet lined with velvet. |
The preservationist did not stop with the Philip Cheney mansion, purchasing the Charles Cheney mansion soon thereafter. This residence, built in 1851 for Ward Cheney (1813–1876), one of the founding members of Cheney Brothers, was originally a Gothic-style house. In 1913, Charles Cheney (1866–1942), president and chairman of the board of Cheney Brothers, hired Hartford architect A. Raymond Ellis to remodel the residence into the present Tudor–style mansion. Among its guests during Charles’ lifetime was Mark Twain (1835–1910), another Connecticut resident. Both were members of the Monday Evening Salon, a literary group that met at designated homes in the area.
While Viscogliosi appreciated the mansion, his main reason for purchasing the Charles Cheney residence was to preserve the Great Lawn, which was part of the estate; the expanse was under threat of being developed into condominiums by its owner. After acquiring the property, an agreement was made that no new construction would be permitted on the historic Great Lawn.
The owners of all the Cheney mansions communally own the upper section, with Viscogliosi owning the largest portion associated with the Philip Cheney mansion. The town also acquired nine acres. This preserves the aesthetics of the grassy expanse, with continued access for public enjoyment as historically intended.
Within two months of purchasing the latter property, Anthony Viscogliosi met his future wife, Paula. A willing partner in his preservation efforts, the two embarked on the full restoration of the Philip Cheney mansion; the Charles Cheney mansion being in stable condition. Their efforts subsequently expanded to include a third home, the circa–1896 Shingle-style Horace Bushnell Cheney mansion, under threat of demolition. The Viscogliosi’s retained that house until 2016, when they sold it to a young family who agreed to a condition that the seventeen-room, 6,800-square-foot residence not be torn down.
Properly restoring the Philip Cheney mansion to its prior glory was paramount to the couple. On the docket was the residence’s massive slate roof, sixty-two rooms, nine fireplaces, nine bathrooms, seven staircases, ninety-nine doors, ninety-one windows, and interior floors and paneling. To assist them in the project they enlisted the help of preservation architect Jared Edwards, AIA. A scholar of Charles Platt’s work, Edwards guided the Viscogliosis as they restored the mansion. Current mechanicals and new heating and cooling systems were installed. Using an aerial photograph from 1928, the couple also restored the grounds, which includes an Italian-style garden with sunken rose garden that Platt had designed. The entire preservation project took seven years to complete, during which time the couple resided in the Charles Cheney mansion and their Manhattan apartment.
 |
Paula sits in the library, which she designed as Anthony’s study, with leather chairs and tones in deep red with gold. The Empire-style settee and chairs are English from the late nineteenth century. Much of the furniture was acquired from Anthony’s travels in Germany. The room beyond on the left is the grand salon. Paula’s father, James McKinnon, was a musicologist, and the hand-painted medieval Gregorian music scores on the walls are in his honor. |
 | |
The nineteenth-century swan bench is either English or German and was acquired during Anthony’s travels abroad. Also visible are the medieval music scores and Ethiopian crosses. |
The couple moved into their completed Philip Cheney residence in 2011. Within two weeks, heartbreak hit in the shape of a massive fire. Devastated but not deterred, Anthony and Paula moved back to the nearby Charles Cheney residence and enlisted Edwards’ help once more. Restoration was completed in 2015. The following year, the couple sold the Charles Cheney home to neighbors who run the property as an inn. After returning to their twice renovated home, the Viscogliosis expanded renovations beyond the two main floors into the third floor, just recently completing a playroom, dance studio, conference room, and offices for Anthony and Paula. They have spent a total of thirteen years on the restoration of what is now a National Historic Landmark building.
The couple enjoy their home immensely. Seeing themselves as stewards, they share their residence with family and friends. It also serves as a corporate retreat, a meeting place for nonprofit organizations with which they are affiliated, and as an occasional wedding and photography site. Says Paula, “The house and grounds are where one can step back in time and imagine an innovative and creative future.”
The residence is furnished with European antiques and art that Anthony acquires during overseas trips; Paula then creates vibrant, elegant interiors, where the collections are arranged in a comfortable, livable environment. With a passion for interior design for nearly two decades, Paula’s specialty is textiles, specifically rug design. Her company, Textures Atelier, focuses on melding Old World craftsmanship with innovative modern design. Partnering with Galerie Diurne, a Parisian company that designs and manufacturers custom hand-woven rugs, Paula created the rugs for the residence; a few of the first floor rooms have antique carpets.
 |
The sun streams into the loggia along the back of the mansion. The doors open to the formal gardens and the wicker furniture and marble elements, including the original 1920s mantel, play to the indoor/outdoor atmosphere of the room. The pink tones highlighted by the walls and decorative elements in the room complement the marble. Creams with a touch of blue are used as accents. Some of the pillows are covered with original Cheney Brothers silk. The most prominent feature in the loggia is the ceiling, decorated with a nineteenth-century painting, Homage to the Guilds, Anthony purchased at an auction in Vienna. The work is signed “J . Reiner May 1893.” The couple’s master carpenter designed, built, and installed the frame. The carved marble relief, from the estate of mezzo-soprano Maria Callas, is a nineteenth-century copy of a sarcophagus in the Museo Nazionale Romano. It depicts the Emperor Hostilian (ruled from July to November 251 AD) with barbarians. |
 |  | |
Left: The yellow and red tones in the master bedroom complement the formal black and gold furniture and chinoiserie in black and amber. The carpet is by Diurne. The over mantel painting of larkspur is by Russell Cheney (1881–1945), youngest son of KD Cheney, who owned the original Stanford White-designed house. The couple own twenty-five of Russell Cheney’s works. Russell converted the carriage house on the adjacent property into an art studio Right: All baths associated with bedrooms on the second and third floors share a similar theme: 1930s replica linoleum; sinks from the original Stanford White-designed house or from the Victorian era or 1930s; Venetian mirrors; and gray walls. Framed advertisements for Cheney Brothers silks hang on some of the walls. Paula designed the curtains with local curtain designer Carolyn Chudzik. Fabrics are from Christopher Hyland and Scalamandré, with trimmings by Samuel and Sons. | ||
 |
The sleeping porch is a comfortable space to relax in, with or without the shutters pulled. The Asian theme employs colorways that unite indoors and outdoors. The green hue of the walls integrates the lawn and garden visible from the windows; the gold accent ties in with the nearby master bedroom; and the dogwood tree outside the window, red in winter, with white blooms in spring, speaks to decorative elements within the sleeping porch and the Scalamandré fabric. The rug is by Diurne. |
Paula’s design concept for the mansion blends relevant and contemporary sensibilities with historic furnishings. She strives for warm and inviting spaces where nothing feels contrived and where there is a balance of a comfortable yet formal atmosphere. Each room has its own theme, color, historic aspect, and “tactile” quality, most evident from the textiles. The one consistent element throughout the house is the Italian religious sculpture, a favorite of Anthony’s, dating from between the fifteenth and twentieth centuries.
Paula’s interest in fabrics, weavings, and fringes, informs her affinity with Manchester and its mill history. In 2005, she and her husband donated looms used at Scalamandré, similar to the Cheney Brothers’ looms, to the local Manchester Historical Society. In keeping with Paula’s interest in philanthropy, her design company encourages giving by donating 10 percent of its profits to the charity of each client’s choice.
 |
With its carved furniture, the couple’s son’s bedroom has a masculine feel, yet is also whimsical, as befits a child’s room. The valance over the bed is from a nineteenth-century European carousel. The Italian chandelier represents the pirate ship that Peter Pan sails in to Neverland. Originally intended for the third-floor play room, Paula felt the chandelier added to the fantasy theme of her son’s room. She designed the Diurne carpet and window treatments. |
 |
The colors of the English Empire furniture that Anthony discovered, was the inspiration for the green and yellow palette that Paula selected for this formal guest bedroom. This room has a feminine elegance inspired by her daughters who enjoy this bedroom when they are visiting the mansion. Through the upper level bay windows one captures a sense of the stately green expanse of the Great Lawn. (This room also has a portrait of the family’s white Persian cat that perished in the fire.) |
 | |
When the couple moved in, the third floor was comprised of a few rooms and attic storage. After the fire, they gutted the space and remodeled. Where the butler’s living quarters once was is now Anthony’s home office. His bold aesthetic and affinity for sculpture is evident in the Italian carved chairs and carved putti. The German desk matches a cabinet on the other side of the room (not shown). The neutral beige tones complement the furnishings. |
The couple share an interest in revitalizing downtown Manchester and invigorating the entrepreneurial spirit exhibited when the town was thriving as the silk capital of the nation. Anthony has brought health care businesses to the area and helped stimulate economic growth in the historic district, and Paula has contributed to the ongoing revitalization of downtown Manchester. She is a cofounder of Imagine Main Street, a nonprofit in which artists, artisans, and musicians are the catalyst for change by spurring economic growth through events, pop-ups, and performances that bring hundreds to the downtown area. In association with Manchester Community College, the couple underwrote the Viscogliosi Entrepreneurship Center that serves to encourage small business owners to pursue their passions, learn leadership skills, and access networking opportunities. The couple also support local arts organizations and museums, including the Decorative Arts Council of the Wadsworth Atheneum in nearby Hartford.
Every community should be as fortunate to have a couple whose philanthropic interests are geared to inspiring opportunity for the arts, education, and entrepreneurship, and who are passionate about historic preservation and a desire to create a modern lifestyle that embraces antiques.
Johanna McBrien is Editor-at-Large at Antiques & Fine Art magazine, where for eighteen years she was Editor-in-Chief; she is the Executive Director of the Dedham Historical Society & Museum. Carl Vernlund is a photographer specializing in home, garden, and architectural photography; Carl Vernlund Photography is based in West Hartford, Connecticut.
This article was originally published in the 2019 Anniversary/Spring issue of Antiques & Fine Art magzine. A fully digitized version of the issue is available at www.afamag.com.
1. Benjamin Cheney, the progenitor of the family, settled near Hop Brook in 1724. His sons, Timothy and Benjamin Jr., were clockmakers. Timothy (1731–1795) built the gristmill where his grandsons established Mt. Nebo Silk Manufacturers, the genesis of Cheney Brothers.
2. A subsequent owner closed the last textile mill, which made velvet fabric, in 1984.
3. Background details on the historic district were sourced from the Preservation and Development Plan for the Cheney Brothers National Historic Landmark District, Manchester, Connecticut (1980); and from the Manchester Historical Society website: www.manchesterhistory.org.





