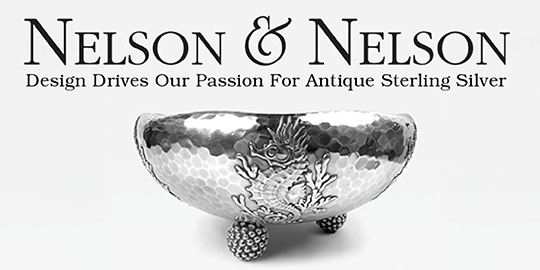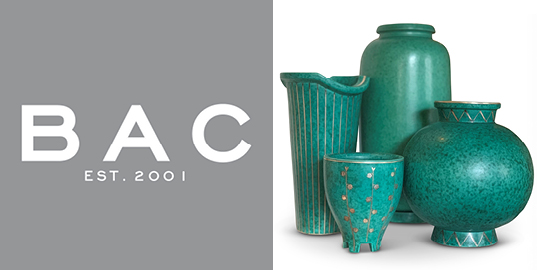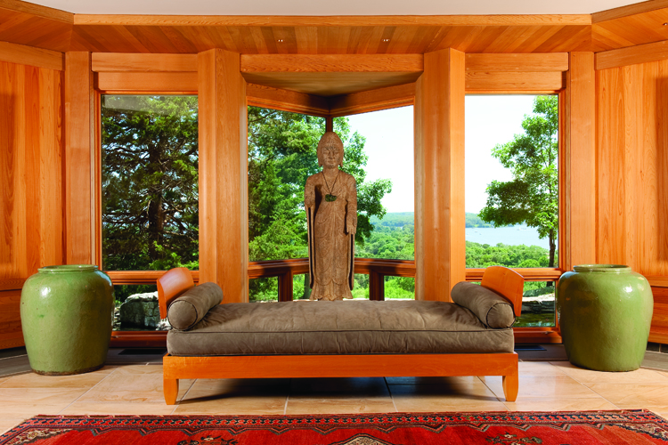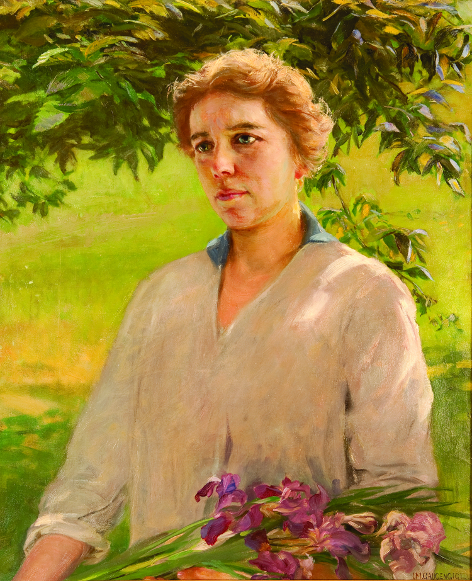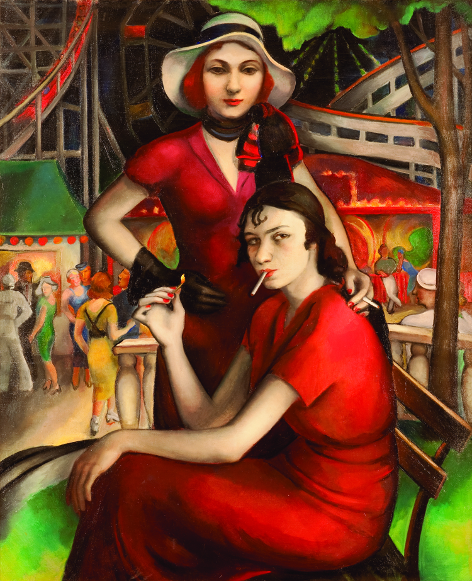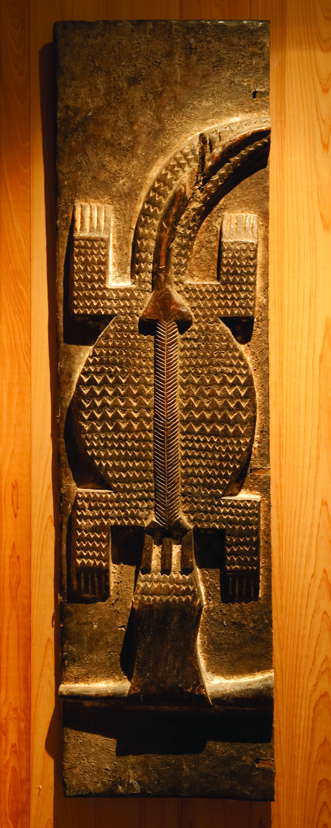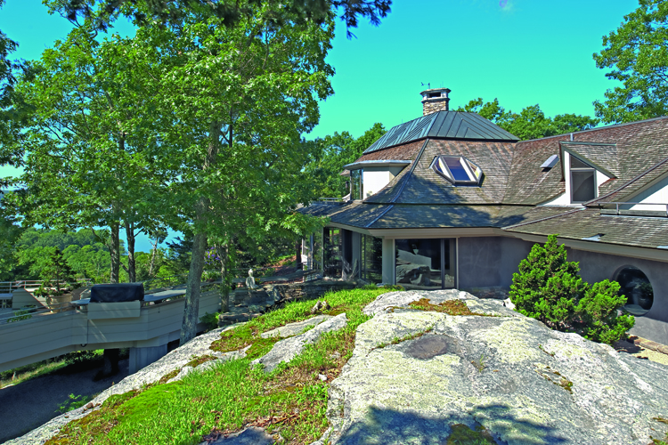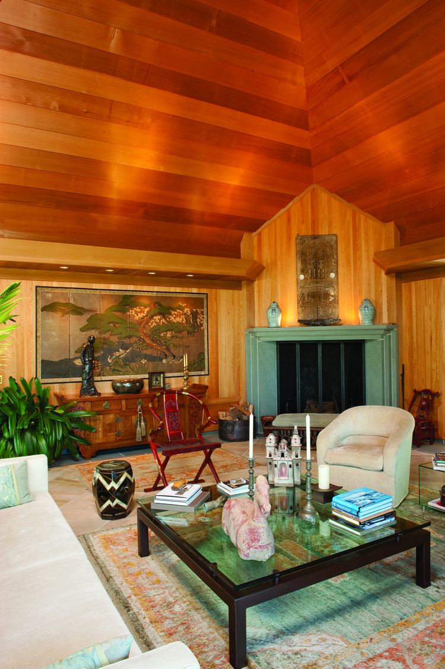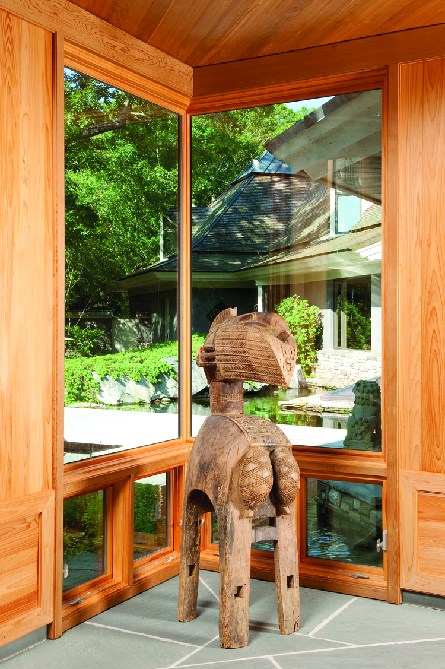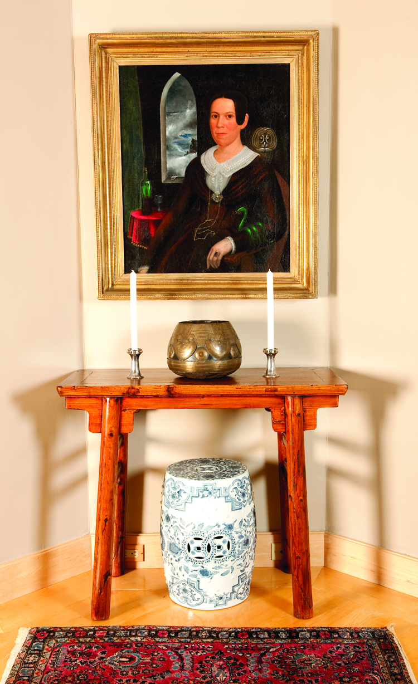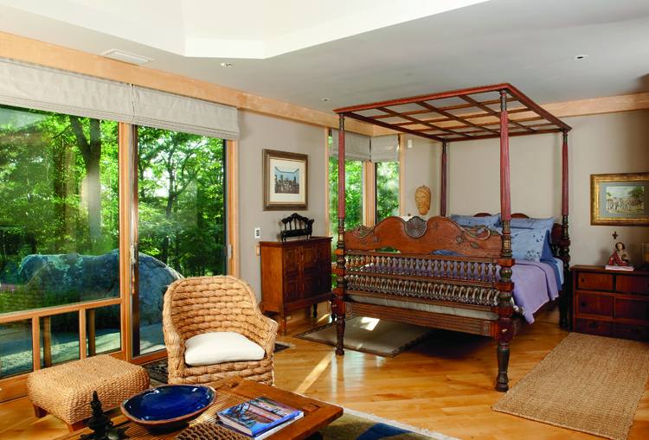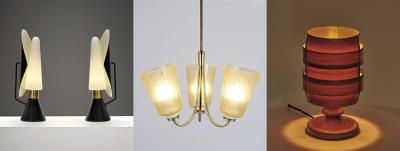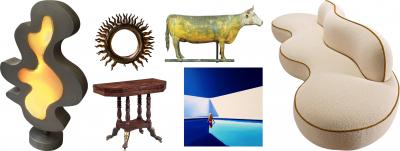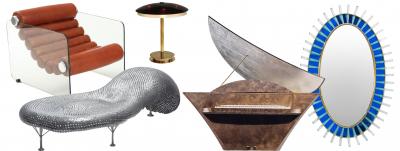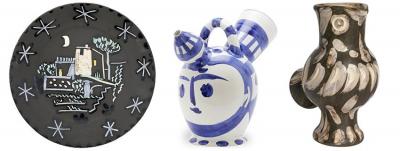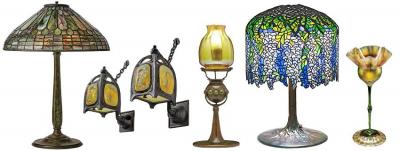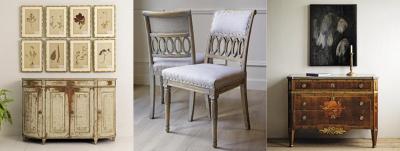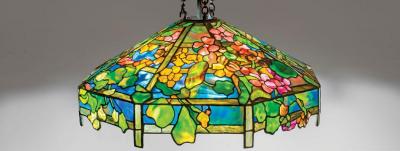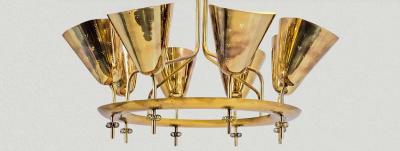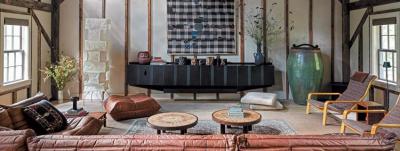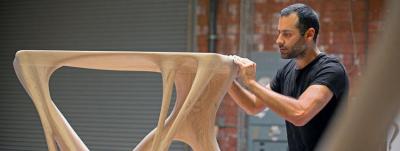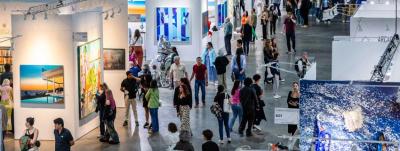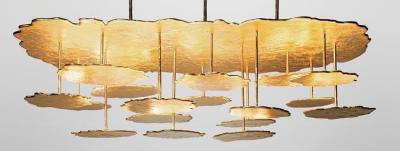One with Nature
While looking at residences in Connecticut, the couple was fascinated with a house owned and listed by Jonathan Isleib, a designer of residential, institutional, and commercial properties, based in Lyme, Connecticut.1 The house had exactly the feel and look the couple wanted, with open spaces, high ceilings, craftsmanship, and a natural elegance. The location was not as private as they wanted, however, so they asked Isleib if he would design a house for them if they found the right piece of land.
In 1996, the couple purchased land in Lyme, on a hilltop overlooking the Connecticut River. Originally divided into three lots the couple acquired them all in order to attain the acreage they needed for privacy. For the next five years, they worked with Isleib to design the house and landscape, moving into their new guesthouse partway through the project.
Before any building began, they had had an extensive topographical survey made, their intention being to design the house without disturbing the established trees on the property. This symbiotic relationship with the environment is one of Isleib’s specialties. Siting of the house involved substantial blasting of bedrock—which took six months to complete—so that the house appears to be sprouting from the side of the hill. Large exposed stones in the lawn complement those used in the patio and elsewhere around the house. Five types of stone were used for the courtyard to provide a natural, varied appearance. The natural color of the house’s stucco blends with the bark of the surrounding trees. All this attention to detail was worth the wait: the couple gained the privacy they wanted, and the completed house blends with the landscape and is hidden from view.
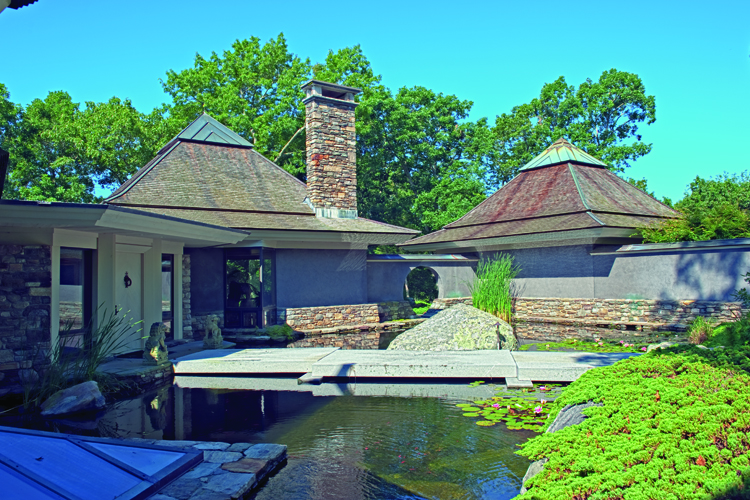
- After living for nearly a decade in a circa-1830s traditional sea captain’s house in Connecticut, this couple decided they wanted something entirely different. They traveled to possible locations across the country but eventually realized they preferred the New England coast and returned to their roots.
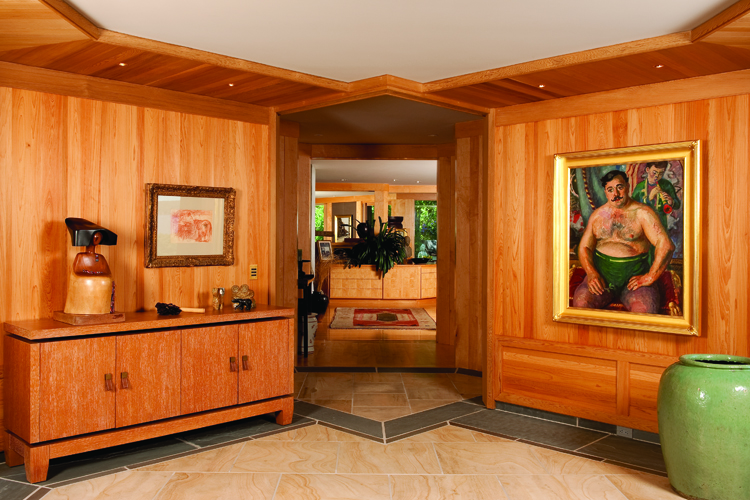
- The untitled circus strong-man figure by Waldo Pierce (1884–1970) was a Christmas gift from the artist to a friend. It is inscribed, “For Beth Davis/Xmas 48/Love & Kisses/WP.” Pierce was a friend of Ernest Hemingway, with whom he traveled in Spain after World War II. Pierce’s style during this period reflects the influence of European modern artists.
One of the most challenging aspects of the design was the roof. The couple originally wanted a ceramic roof for fire protection. They had tiles sent from Japan and Wales, but after installing several courses they realized that tiles were not for them. The solution was fireproof cedar shingles fitted five deep, making the roof incredibly durable. In keeping with Isleib’s and the couple’s interest in energy efficiency, the roof extends five feet beyond the house as a drip edge so that the roof not only has the appearance of a Balinese roofline, but provides a solar effect by shading the extensive glass windows throughout the house.
One of the reasons the couple was drawn to Isleib was his integration of an Asian aesthetic into his designs. The inspiration he has gained from travels to locations such as Japan, Bali, and Bangkok is evident in his work, as is the architecture of Frank Lloyd Wright and I. M. Pei. When creating the landscape for this property, Isleib and the homeowners worked with Zen Associates of Massachusetts. The firm implemented their conceptualization of the Asian-style gardens and the pools and waterways that weave around the house. The large circular “window” that creates a visual screen on one edge of the koi pond was inspired by John D. Rockefeller’s garden on Mount Desert Island. Says Isleib, “I love outdoor spaces that become enclosed architecture.” The converse of this concept is seen indoors, most strikingly in the living room, where the eight-foot high panes of glass disappear into the walls with no corner element, so that the outside and inside worlds appear as one. Says the wife, “Part of the interior decoration is the outside and how it flows within.”
Indoors, the plain and figured maple walls were milled specifically for each room, and the floors were hand scraped to bring out the grain of the wood. The grass-cloth wallpaper complements the exterior stucco. From top to bottom, inside and out, the house is a unit of seamless design.
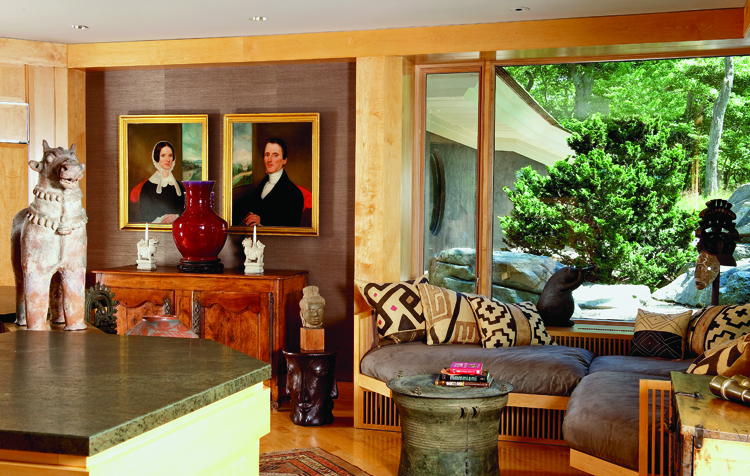
- These two portraits of a husband and wife, circa 1840 and by an unknown artist, were purchased in Litchfield, Connecticut, by the couple about twenty-five years ago, and are one of the few things they retained from their first house. They are placed above a French commode from the early 1800s. A Chinese sang de boeuf vase is centered by a pair of Foo dog candlesticks. Also in the room are an antique Thai bronze rain drum, a Korean Tong Tsui dowry chest, and a tomb pottery bull from Rajasthan. The sofa, designed by Jonathan Isleib, is accented with African tribal-made pillows of natural grass fabric.
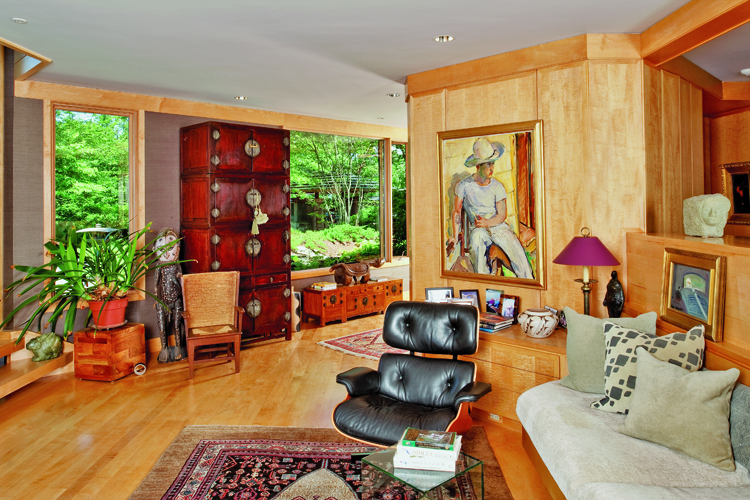
- An Eames lounge chair, Orkney Island armchair, and a four-door, nineteenth-century Chinese chest are among the furnishings in the sitting area. The painting of a young man in a straw hat is signed “Rudolph Schiffler/18 Aug. 3/ Maine.” Acquired from the artist’s estate, it is from a series he painted on Monhegan Island. Also in this area is a Hopi batwing polychrome pot by “Fawn”; a tribal split drum; and a standing bronze figural sculpture by Francisco Zuniga (1912–1998).
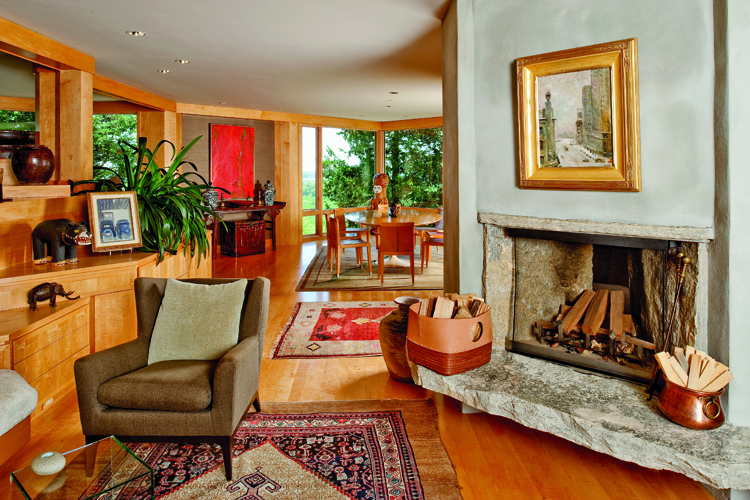
- Looking from the sitting area up to the dining room, an oil painting by George Sepp (1884–1958) of a New York street scene hangs above the fireplace, its wall acting as a frame. A circa-1930 painting of cars on a ferry and a carved bear signed and dated “Ron S. Rodriguez, 1997,” are placed on the stepped counters above a 1960s upholstered armchair. The dining room table in the distance is an Eames table with custom-made maple top, surrounded by contemporary chairs by Chinese designer Chi Wing Lo for Giorgetti of New York. They rest on an Art Deco carpet signed by Betty E. Skolnikoff.
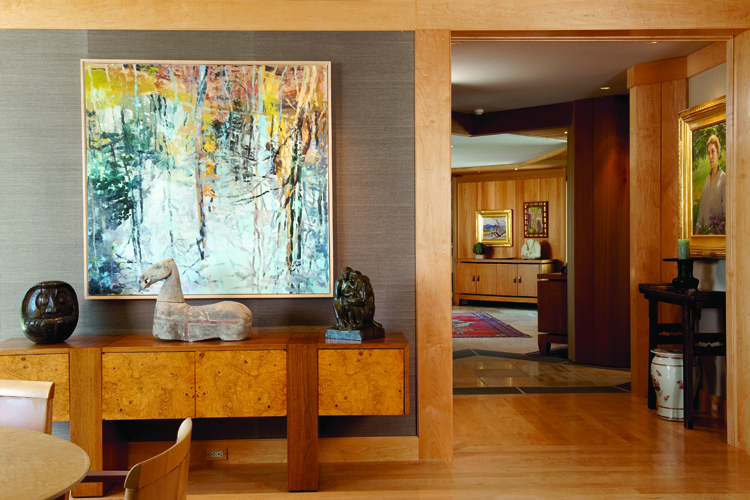
- Placed on the walnut and burl circa-1960 sideboard designed by Milo Baughman (1923–2003) is a wooden mold for making ceremonial Daruma figures, a Han Dynasty clay funerary horse, and a circa-1970s bronze monkey family by Lyme Academy sculptor Laci de Gerenday (1911–2001). The painting by Forrest Moses, a past classmate of Jonathan Isleib’s,
is of a local vernal pond in autumn.
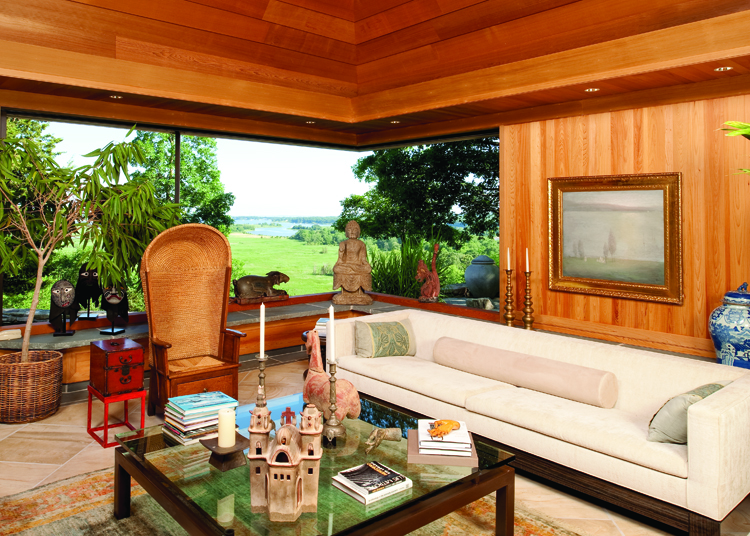
- When the eight-foot windows of the living room are open, the interior and exterior spaces become one, creating a magical experience. Iterating the theme of melded spaces, the floors of French limestone with blue stone edging are a continuation of the patio floor and carry the visual effect of the exterior rocks into the house.
On the wall behind the sofa is The Lawn, a circa-1906 painting by Tonalist and Hudson River Valley artist Leon Dabo (1864–1960). The woven reed chair with oak frame is from the Orkney Islands off Scotland. The Korean Buddha, dating to the turn of the nineteenth century, is centered by an early twentieth-century Chinese zodiac figure of a ram, and an Indonesian Garuda guardian figure.
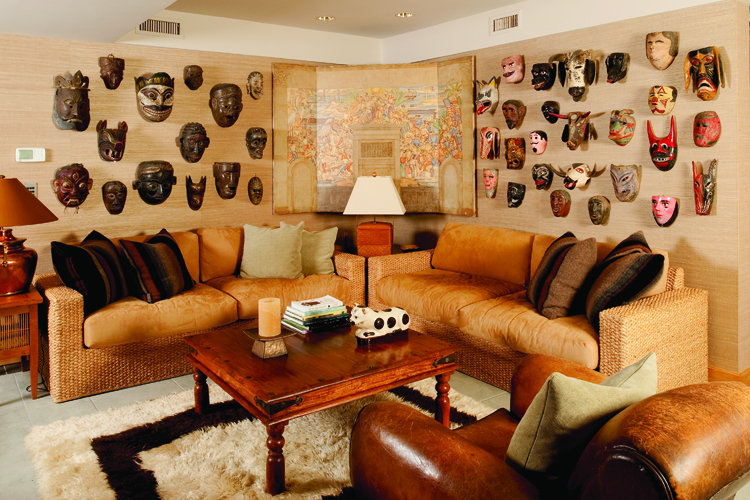
- The lower level of the house is the informal gathering area. Centered between the sofas is a study for a 1930s-era mural from a post office in Ohio. Part of Roosevelt’s New Deal, artists who painted post office murals were employed by the Section of Fine Arts program administered by the Treasury Department, and were selected based on competition rather than by need as with the WPA-funded projects of the period. To the right of the mural, colorful nineteenth- and twentieth-century ceremonial dance masks from Mexican and Guatemalan villages adorn the wall. Masks to the left are from regions in Southeast Asia, including Indonesia, Rajasthan, and Nepal. Seated on the table is a Ming Dynasty neck rest in the form of a resting cat.
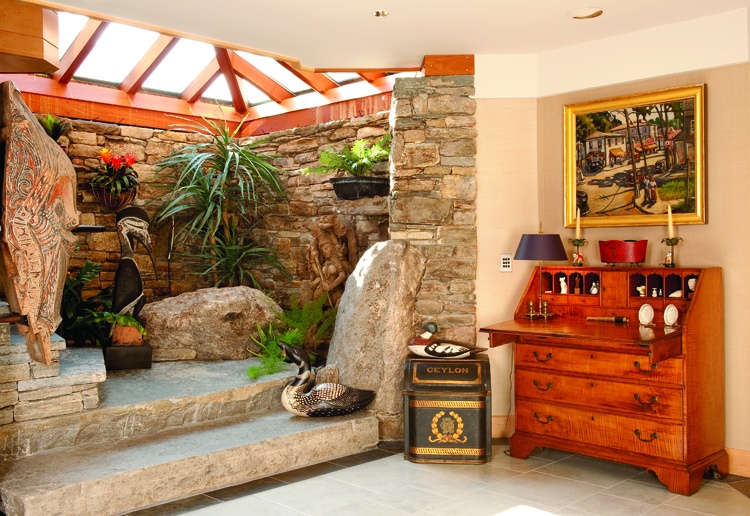
- The melding of interior and exterior is again evident in the lower floor of the house. Stones, removed from the surrounding landscape, were lowered by crane into the “grotto” space and the skylight was then added. Among the foliage is a contemporary carving of a Hindu Shiva in dancing pose. The twentieth-century carving of a cassowary bird is from the Sepik River region of New Guinea; the loon was carved by a contemporary artist from Guilford, Connecticut.
The circa-1770 slant-lid tiger-maple desk from the Connecticut River Valley was one of the items the couple retained from their first home, a circa-1830s traditional sea captain’s house. The painting above the desk, a relatively recent acquisition, dates from the 1930s and is of the town square of Essex, Connecticut.

- On the wall opposite the masks and mural hangs Clothes Line, Old Lyme, Connecticut, by Gertrude Nason (1890–1965), painted using a dry brush technique. The work is further identified with a plaque that reads: “Honorable mention, Connecticut Academy of Fine Arts, 13th annual exhibition, 1923.” Nason and her husband, artist William H. Donohue, split their time between New York City and the artist colony in Old Lyme, Connecticut. Fittingly, many of the paintings in this Connecticut house are by local artists. The collectors note, “It’s natural to acquire art from the area because the Lyme Academy of Fine Art and Old Lyme Art Colony are nearby; Connecticut is a center for art.”
When the couple moved into the completed main house in 2001, they didn’t have much in the way of furnishings, which is the way they have tried to maintain it, resisting the temptation to bring in too much material. Says the wife, “There is no need to buy things just to fill the space. We have a sparse style.”
The couple gained their appreciation of art through their families and travels. The husband’s formative years were spent in the Southwest, where he attended a Navajo tribal school and gained a great appreciation for traditional craftsmanship and artistic expression. His wife was introduced to design through her mother’s interest in the New York high fashion world, later through her solo travels in Sri Lanka, where she brought back artifacts the couple still own. “We strongly believe in eclecticism and having a harmonious mix that speaks to us in different ways and keeps the decor from becoming stale,“ says the husband, adding, “It has taken us a while because we acquired what we wanted and it’s more enjoyable to collect over time.”
Their collecting interests reflect their taste in architecture—a blend of Asian, tribal, and ancient material with a hint of early American. Either through travels or working with auction houses and art and antiques dealers, the couple has found just the right combination of art and antiques for their home. Their visually sleek interior lends itself perfectly to the couple’s sensibility of simplicity; the clarity of the space enhances focus on each object. The balance is perfection.
This article was originally published in the Anniversary 2014 issue of Antiques & Fine Art magazine, a digitized version of which is available on afamag.com. InCollect.com is a division of Antiques & Fine Art, AFAnews, and AFA Publishing.







