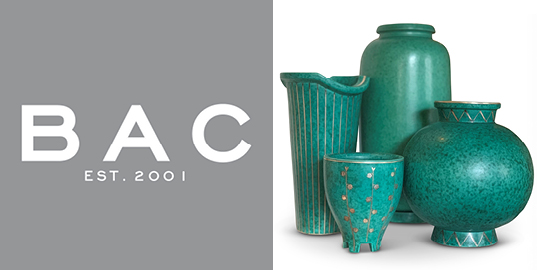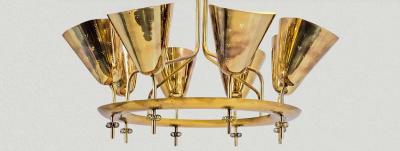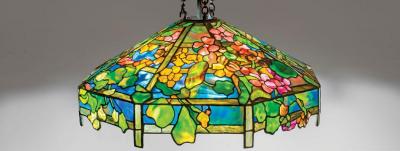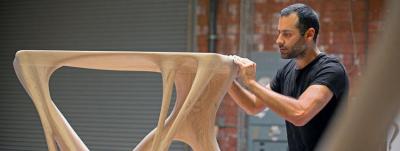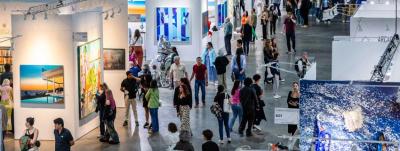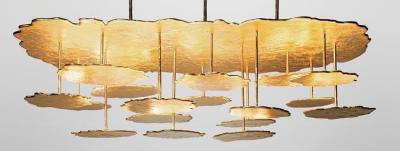Smithsonian Institute Announces $2 Billion Renovation Plan For Museums And Public Spaces
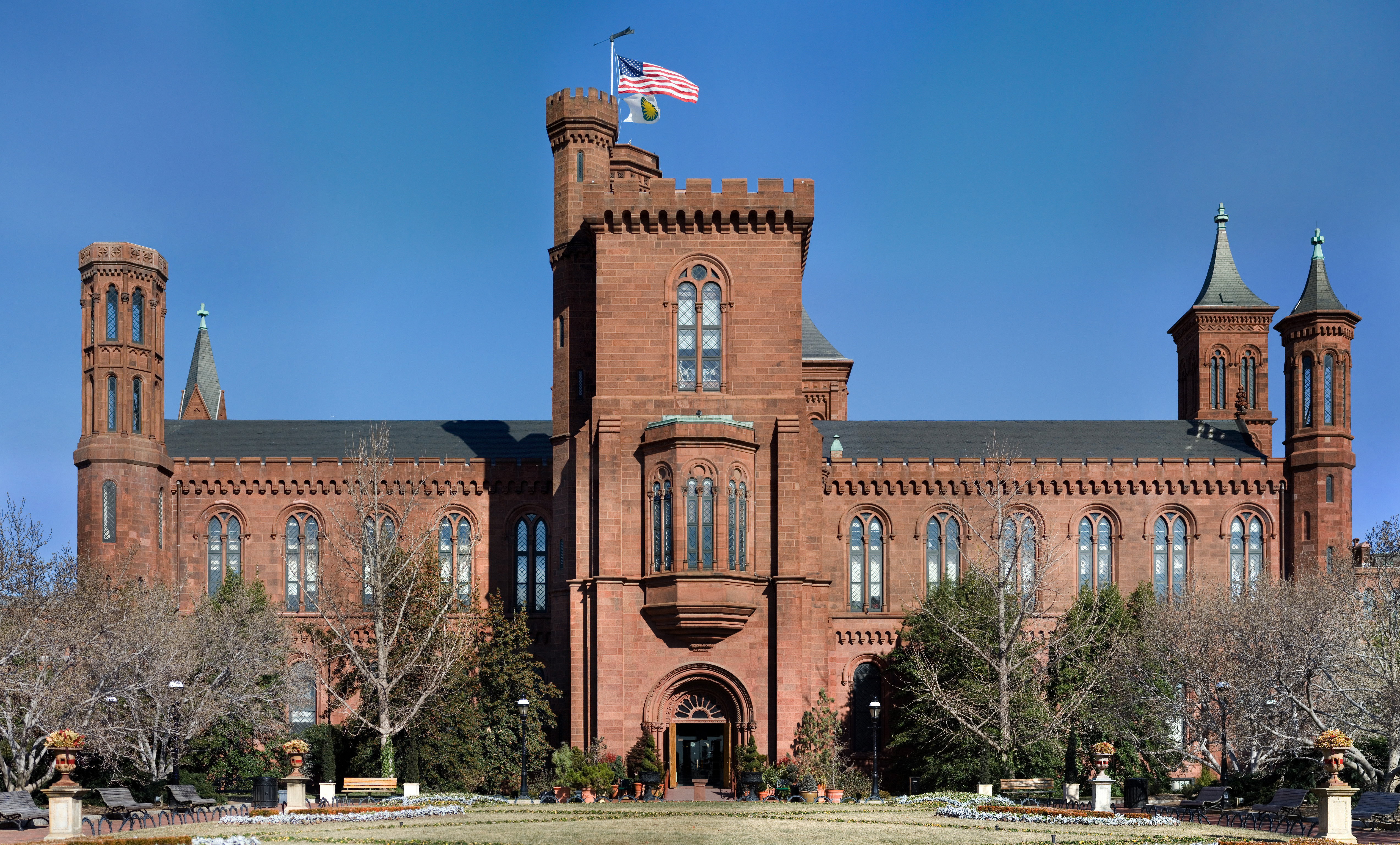
- The "Castle", The Smithsonian Institute's Administrative Headquarters in Washington DC. Photo courtesy of WikiCommons
The Smithsonian Institution unveiled its new $2 billion plan for renovating its South Mall campus in Washington D.C. The renovation plan, designed by Danish architectural firm Bjarke Ingels Group (BIG), includes adding new entrances to the National Museum of African Art, the S. Dillon Ripley Center, the Arthur M. Sackler Gallery, the Freer Gallery of Art, and the Hirshhorn Museum and Sculpture Garden, as well as an overhaul of the “Castle,” an 1855 red brick, Norman-style building which serves as the administrative headquarters for the Smithsonian. Additionally, the plan calls for the conversion of the currently empty Arts & Industries Building into the new American Latino Museum, whose proposal is currently under review. The plan, which is expected to start up in 2016, will take between ten and twenty years to complete.
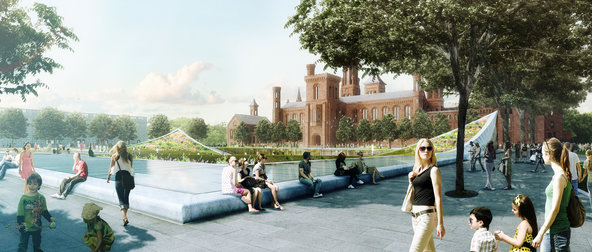
- Artist's rendering of the entrance to the Museum of African Art after the proposed renovation. Image by the Smithsonian Institute, courtesy of The New York Times
The proposed renovation will be paid for by a combination of federal and private grants and will require approval by the National Capital Planning Commission. It is considered to be the largest project on the Mall since the McMillan Plan of 1902, a suite of renovations that established the Washington Mall as it currently exists. No breakdowns of the budget have yet been released and officials have yet to announce any specific divisions of federal versus private funding.
In a statement released last Thursday (Nov. 13, 2014), Wayne Clough, secretary of the Smithsonian Institute, commented on the scope of the renovations, “If we start renovating each building one at a time, we’d miss out on the opportunity to change the visitor experience.” Mr. Clough elaborated on the purpose of the plan, saying it “provides the first-ever integrative vision for the South Mall . . . Bjarke Ingels Group has given us a plan that will offer open vistas, connected museums, galleries bathed in daylight, new performance venues, gardens that invite people into them, and it will visually attract new visitors who will have an unparalleled experience.”
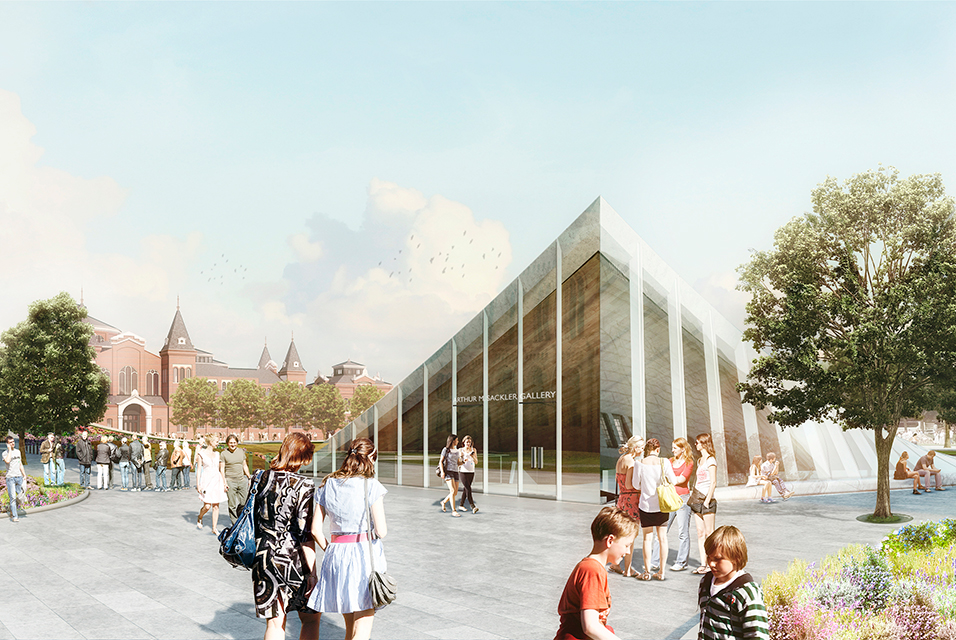
- Artist's rendition of the Sackler Gallery Entrance, after the proposed renovation. Image by the Smithsonian Institute, courtesy of ArtDaily
One of the most important goals of the renovation is to increase visibility of the Ripley Center, Sackler Gallery, and Museum of African Art, all of which are located underground. This would be achieved with new green space above the entrances, with skylights above many of the gallery spaces providing natural light and offering passers-by a “sneak peek” of the exhibits below. Bjarke Ingels, founding partner of BIG, reinforced this goal, stating his intention to “create a more intuitive visitor experience to all the museums and orient the museums more toward the Mall. We want to increase the engagement with the garden, [and] make it a more active component.”
The plan, however, is not without its controversies. The renovation would call for the destruction of the Enid A. Haupt Garden, currently positioned on the roofs of the underground facilities. Kirk Savage, professor of History of Art and Architecture at the University of Pittsburgh commented that though he recognizes the logic of the change, he laments the Haupt Garden’s destruction. Says Savage, “[It] is meant to draw more people in, to create a hub, create more activity. . . And let’s face it, that’s what museums have to do now. I understand the rationale for it, but I like the garden. It’s a little refuge, an oasis.”
The Smithsonian Institute’s South Mall renovation plan is currently under review. Updates on the project can be viewed at the Smithsonian Institute’s website si.edu, or via their magazine, www.smithsonianmag.com.








