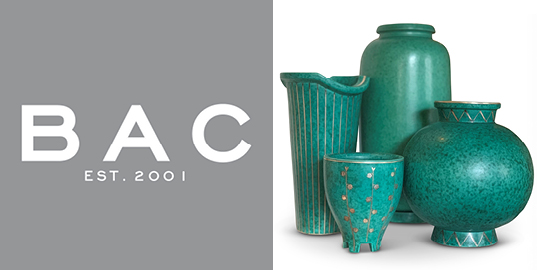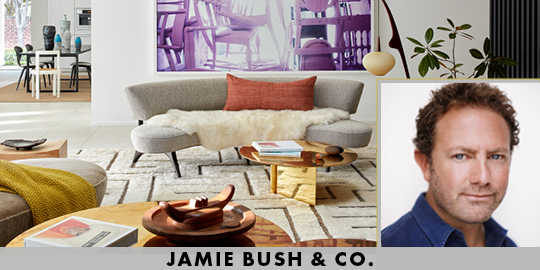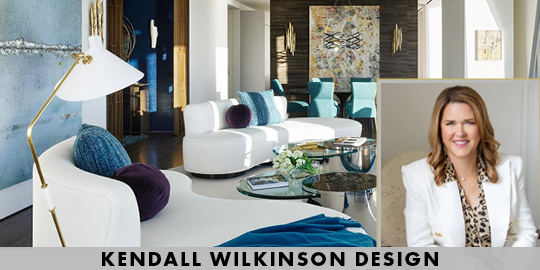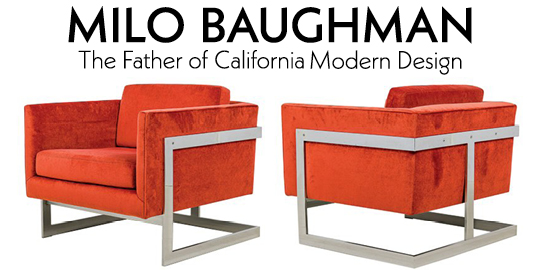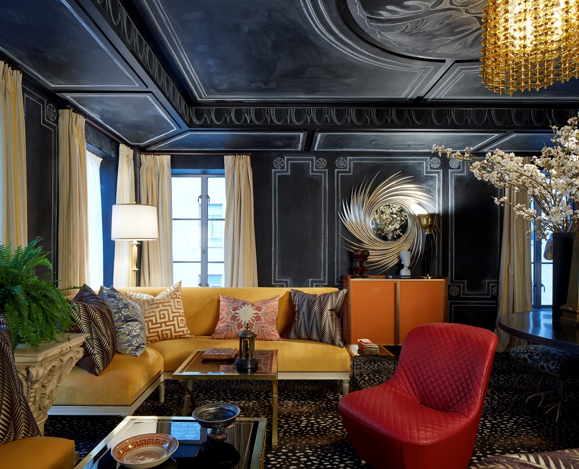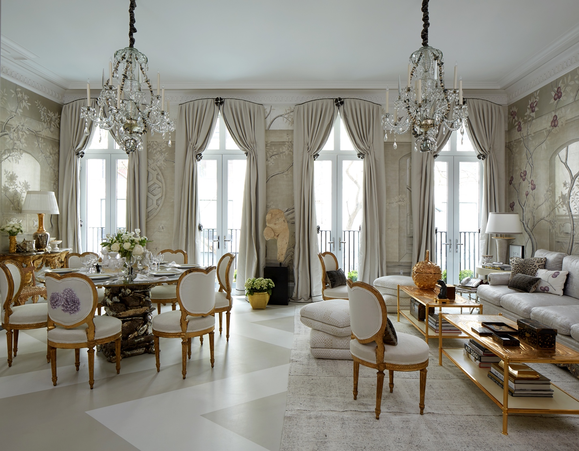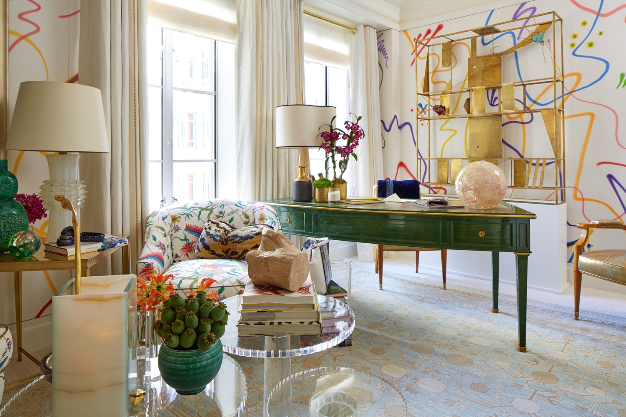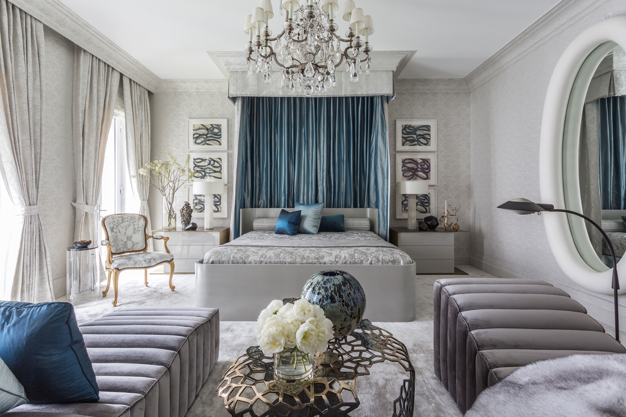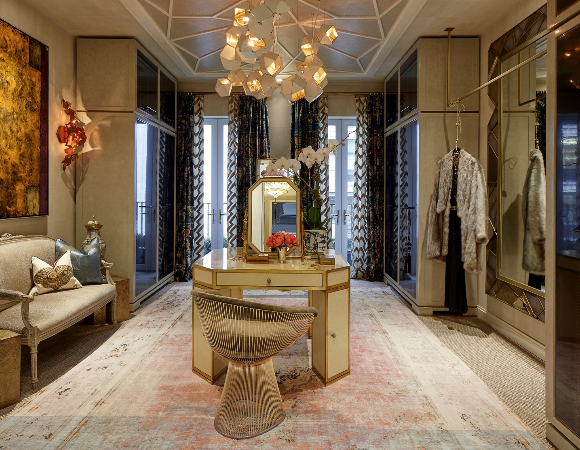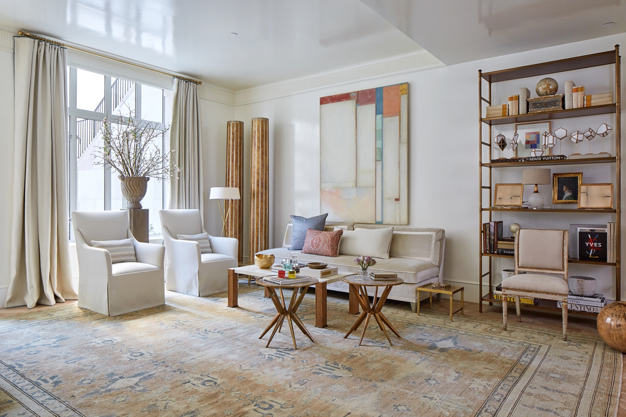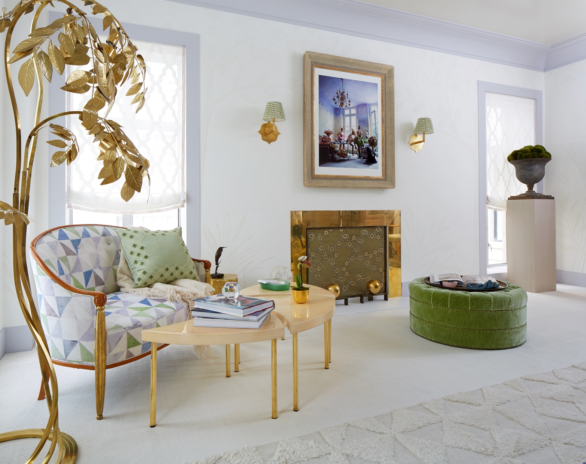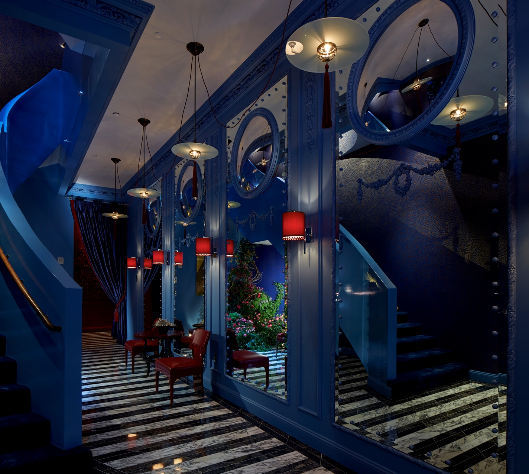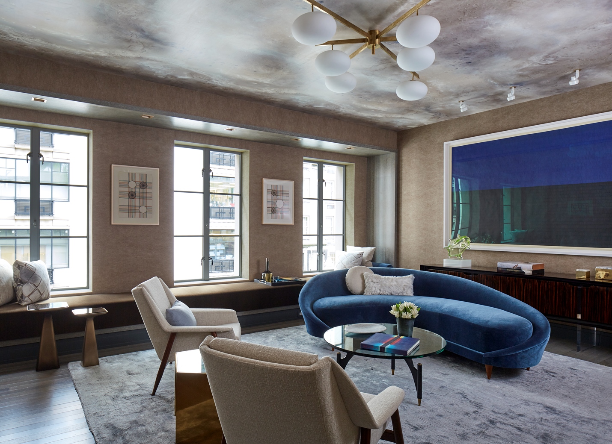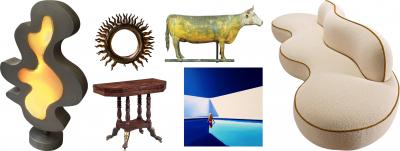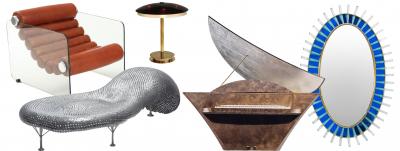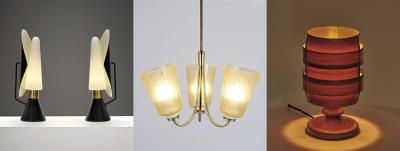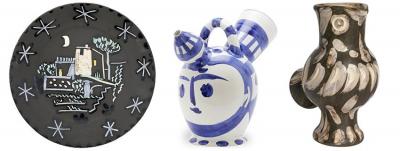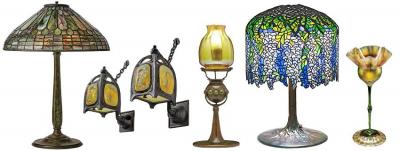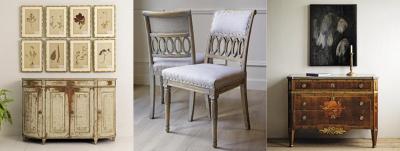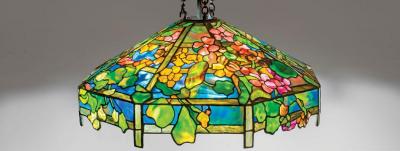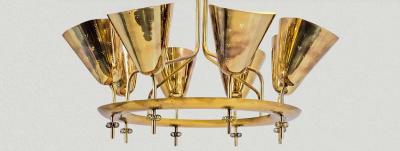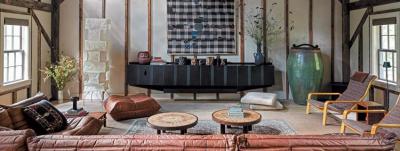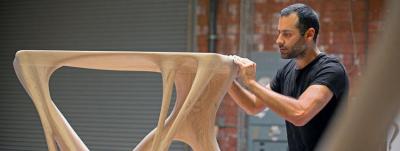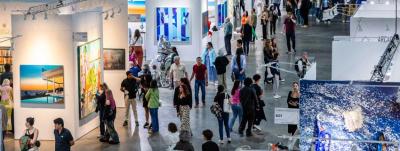Take A Glimpse Inside the 2016 Kips Bay Decorator Show House
For weeks, twenty-one of the country’s most esteemed interior designers have been working tirelessly to transform a newly constructed townhouse on Manhattan's Upper East Side into a dazzling wonderland of art and design. Their efforts are now visible to all as the 44th Kips Bay Decorator Show House is officially open to the public.
Located in the Carlton House (19 East 61st Street), a 9,742-square-foot, limestone structure worth $49.5 million, the Kips Bay Show House is a catalyst for creativity—a place where designers are free to follow their wildest visions, no matter how grand or challenging. For guests, the prestigious show house provides an exclusive look at the forms, styles, and techniques that excite the world’s most revered tastemakers.
While all corners of the Show House deserve to be savored, here are a few highlights from this year’s design mecca. The Kips Bay Decorator Show House, which benefits the Kips Bay Boys & Girls Club, will be open seven days a week through June 9.
Napoleon’s Lounge, Garrow Kedigian
An expert at punctuating his timeless interiors with contemporary elements, Garrow Kedigian integrated the best of the past and the present in this dramatic space. For the walls in Napoleon's Lounge, Kedigian enlisted the chalk artist Rajiv Surendra to create trompe l'oeil moldings and panels. Kedigian says, “The Kips Bay Show House allows designers to exercise their most creative thoughts. I have chosen a medium, [chalk], that can be used in a straightforward way to create a complex and dynamic concept for a paneled space, ultimately combining traditional and contemporary elements.” Kedigian also selected furniture that skirts the line between classic and cutting-edge, opting for timeless pieces with unique forms and materials.
Dining Room, Alex Papachristidis
To maximize the Show House’s expansive dining room, Alex Papachristidis created a multifunctional space ideal for mingling as well as hosting a formal dinner. The gracious room, which exemplifies Papachristidis’ exceedingly refined style, features custom artisanal pieces, eighteenth century furniture, and Roman antiquities. Delicate, hand-painted wallpaper by Gracie adds to the room’s enchanting atmosphere.
Lady Lair, Phillip Thomas
Phillip Thomas, who was responsible for the Show House’s “Lady Lair,” set out to construct an energetic yet soothing retreat for the modern day career woman in the urban jungle. Inspired by his mother, who is professionally accomplished, fashionable, and passionate about beautiful, effortless interiors and entertaining, Thomas created a vivacious space that is rooted in classic principles yet decidedly contemporary. Thomas says, “The goal was to create a multifunctional space where one could work, entertain a friend, and even accommodate an overnight guest. It was important to create the illusion of a larger space in the room, so the finish selections became key to accomplishing this effect. For example, I used a mirror finish decorative plaster on the ceiling, frosted laminated glass in the bed nook, and upholstered the walls in a slightly reflective canvas. The treatment that stands out the most in the room are the graffiti walls. The curvilinear lines of the paint provide a nice contrast with the geometry of the furniture and the art. The overall effect of the graffiti is to give the feeling of being surrounded by a ticker tape parade. You really feel happy when you are in here!”
Bedroom, Drake/Anderson
Drake/Anderson, an exciting new design partnership between Jamie Drake of Drake Design Associates and Caleb Anderson of Caleb Anderson Design, created a sumptuous bedroom using contemporary designs and traditional techniques. Texture plays a pivotal role in the exquisitely detailed room—the duo employed the centuries-old technique of gainage, which involves applying fabric to a hard surface, to accentuate the custom moldings, while walls upholstered in Romo fabric lend a dreamy opulence to the space. The bedroom features a dynamic mix of bespoke furniture, antiques, and modern art, including a Maison Bagues chandelier, a bronze table by the contemporary designer David Wiseman, and a series of calligraphic works by David Row.
Les Ensembliers, Dressing Room
Maxime Vandal and Richard Ouellette of Les Ensembliers designed their elegant dressing room with a sophisticated, well-traveled woman in mind. The space, which perfectly melds form and function, is filled with design elements that speak to her cosmopolitan and self-assured nature. Vandal and Ouellette sought inspiration from the Carlton House’s Art Deco facade, opting for architectural objects such as a geometric plaster ceiling and pendant light fixture, commanding armoires adorned with high-gloss, faux-finish panels, and an octagonal make-up table topped with Parisian ivory and gold leaf lacquered panels. The resulting space is luxurious, bold, and feminine without being fussy.
Family Room, Suzanne Kasler
There’s a quiet sophistication to Suzanne Kasler’s Family Room—a serene space located between the Carlton House’s Clive Christian-designed kitchen and it’s spectacular terrace. Inspired by the Show House’s limestone facade, Kasler employed a neutral palette and incorporated fluted plaster moldings, high gloss walls, and unfinished oak floors to add dimension. Simple yet refined, the family room features books, modern art, and a panoply of fascinating objects, many of which were collected from the Paris Flea Market, creating a personal and welcoming ambiance.
Powder Room, Gil Walsh Interiors
Gil Walsh, who excels at seamlessly integrating style and function into all of her projects, packed a lot of panache into this diminutive space. Walsh says, “The extraordinary provenance of Kips Bay demands the very best in decor. I was so inspired by [fashion photographer] Tony Duran's iconic portrait of Jennifer Lopez, herself a Kips Bay kid. I took my cues from the colors and evocative, smoky beauty of the photograph. Kohler's jewel-like vessel sink and elegant fittings provided the perfect touch!” The alluring powder room also features luminous mica wallcoverings by Baker and an assortment of dazzling Tony Duquette by Remains Lighting fixtures.
The White Orchard Room, Timothy Whealon Interiors
Timothy Whealon’s stunning bedroom, dubbed the White Orchard Room, was inspired by the grand houses built on the North Shore of Long Island during the 1920s, including John Russell Pope’s Caumsett and the Old Westbury Gardens estate. Classic forms collide with contemporary patterns, modern art, and luxe finishes, to create a retreat that is a study in timeless glamour and modern sophistication. A cool, clean palette adds to the bedroom’s light and airy feel—a Timothy Whealon trademark.
Entrance Hall, David Collins Studio
A homage to David Collins Studio’s iconic Blue Bar at the Berkeley Hotel in London, the firm’s grand entrance hall sets the tone for the rest of the magnificent Kips Bay Show House. Ensconced in a vibrant blue hue, the hall features a luxurious mix of textures and materials, including a striped monochrome stone floor, hand‐screened Chiyogami wallpaper, and ornate molded panels. The divine space is meant to take those visiting the Show House on a journey through the Studio’s rich visual world.
Art Library, Eve Robinson Associates
The Show House’s art library—a stylish, modern space built for an art enthusiast—was designed to inspire and promote creative thinking. Each object and finish was thoughtfully chosen—from the sepia-toned flannel wallcoverings to the otherworldly ceiling—with its ability to provoke reflection in mind. The room features a stunning collection of contemporary and vintage furniture, including a 1950s Arredoluce ceiling pendant, a jewel blue Ico Parisi sofa, and a round coffee table designed by Max Ingrand in 1960.
For more information about the 2016 Kips Bay Decorator Show House, click HERE.








