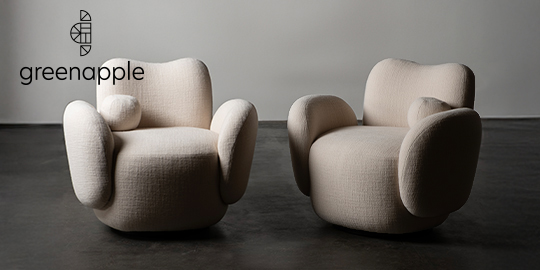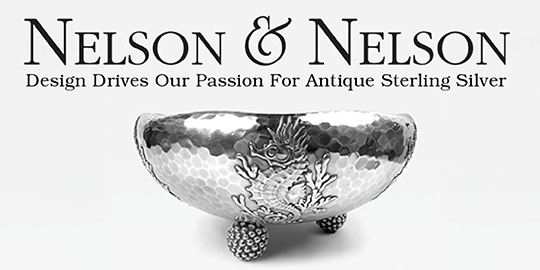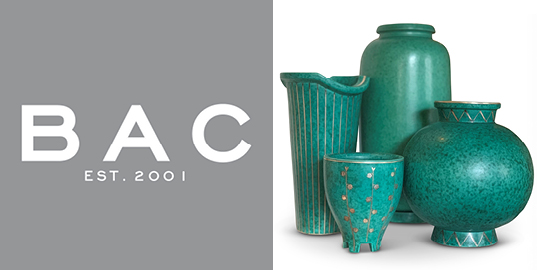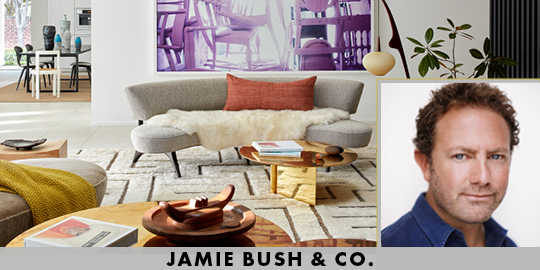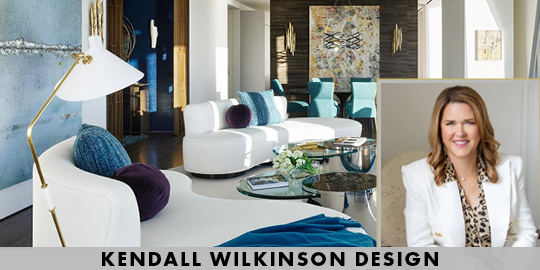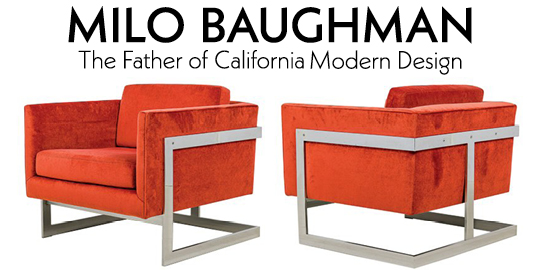Central Park West Family Home
Photographed by Kim Sargent
New York, NY
This L-shaped apartment, with a monolithic column dominating the hall opposite the entry, meant there was no natural flow from one room to another. The wavy outline of Alvar Aalto’s iconic Savoy vase provided inspiration for the solution. We devised an undulating wall, which wraps itself around the column to gracefully divert incoming guests away from the kitchen and into the living room and dining room beyond. Sculptor and furniture designer, Jim Zivic, was commissioned to clad the structure’s facade with strips of chocolate-brown leather. For the living room rug, we selected a Fort Street Studio watercolor to use as inspiration, then customized the colors and manipulated its concentric circle to make it radiate outward so that its translation into a rug would pull together the seating area.
New York, NY
This L-shaped apartment, with a monolithic column dominating the hall opposite the entry, meant there was no natural flow from one room to another. The wavy outline of Alvar Aalto’s iconic Savoy vase provided inspiration for the solution. We devised an undulating wall, which wraps itself around the column to gracefully divert incoming guests away from the kitchen and into the living room and dining room beyond. Sculptor and furniture designer, Jim Zivic, was commissioned to clad the structure’s facade with strips of chocolate-brown leather. For the living room rug, we selected a Fort Street Studio watercolor to use as inspiration, then customized the colors and manipulated its concentric circle to make it radiate outward so that its translation into a rug would pull together the seating area.





