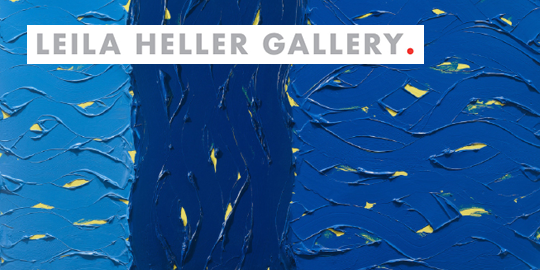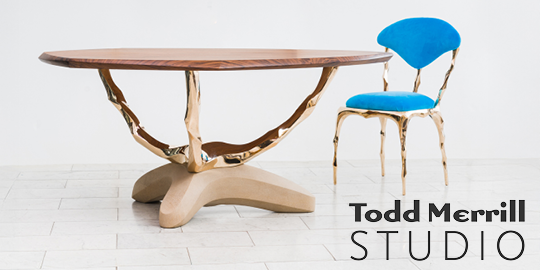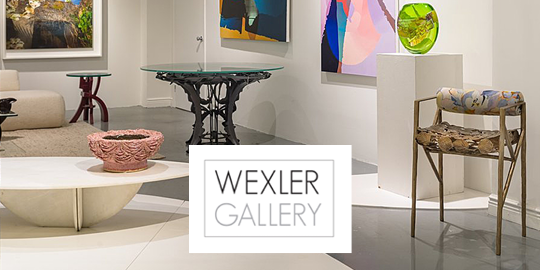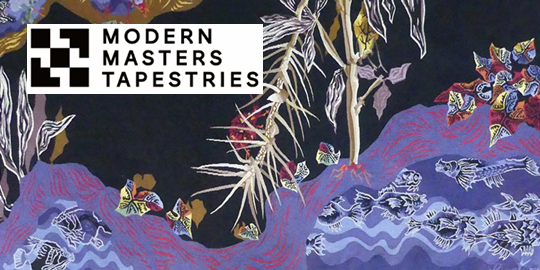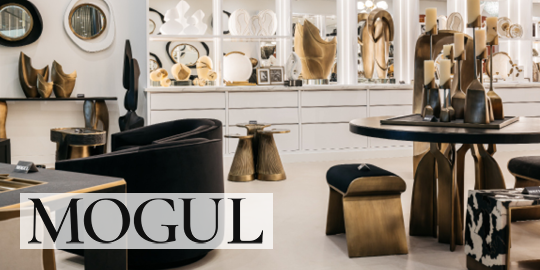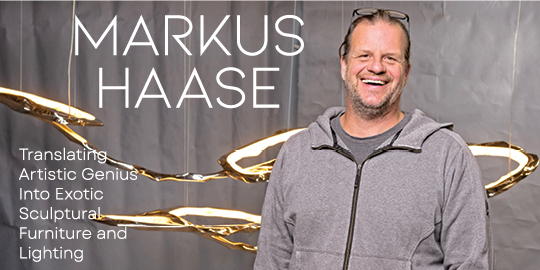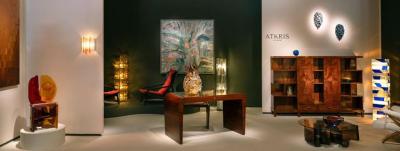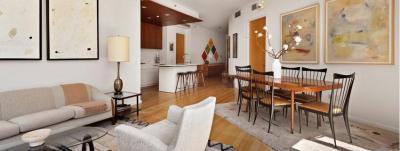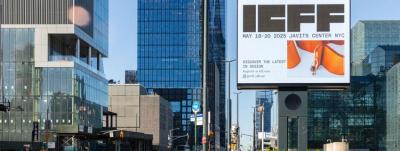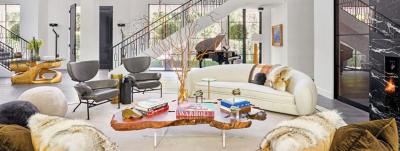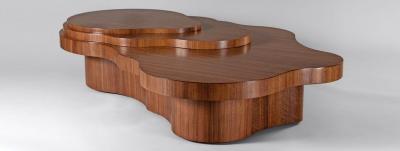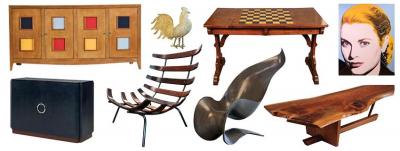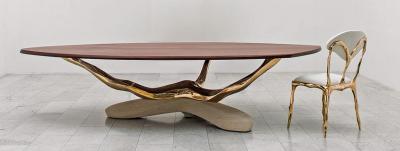2Michaels Creates Modernist Elegance At The Apthorp
MODERNIST DESIGN PIED-À-TERRE IN A 1908 RENAISSANCE REVIVAL BUILDING
Top Interior Design Project of the Week
 | |
Jayne and Joan Michaels |
Designed by 2Michaels LLC
Photography by Trevor Tondo
The Apthorp, located on Broadway in New York City’s Upper West Side, is a historic 1908 block-long Italian Renaissance Revival building designed by architects Clinton & Russell for millionaire developer William Waldorf Astor, of Waldorf-Astoria fame. Designers Jayne and Joan Michaels were called upon to create a unique pied-à-terre for a couple who eagerly embraced the pair’s hunt for rare Modernist design pieces. The apartment was completely renovated, including all new finishes, with plasterwork and moldings in keeping with the original period architecture. The 2Michaels vision for the residence evolved while they perused images from Northern European artists; Vermeer in particular, and a plan took shape — keep the envelope simple to emphasize the classical architecture, source furnishings by German, Austrian and Scandinavian design masters with soft profiles and elegant stance, and punctuate with judiciously applied staccato bursts of bright color. The results speak for themselves — an artful and comfortable home that is the product of a virtuoso pair of designers.
 |
 |
In the living room, which boasts delicate classical plaster panel moldings and light flooding in from expansive windows, is the inspiration piece — the first purchase for the project — a canary-yellow Jacques Hauville adjustable-height Luminaire 800 floor lamp. This now-rare piece was designed for the 1950 Paris Salon Des Arts Ménagers, an exhibition to introduce new products featuring modern design to consumers. A vintage 1940s tufted slipper chair by Swedish designer Otto Schultz faces Danish designer Philip Arctander’s 1940s armchair produced by Nordisk Staal & Møbel Central, and the glass-topped coffee table is vintage 1950 by Gio Ponti. A mahogany writing desk by Swedish designer Josef Frank, circa 1940, is paired with a Nanna Ditzel “Sausage” chair upholstered in canary yellow. The mahogany and rattan stool is Model 967 by Josef Frank, and the side table is a vintage 1940s Scandinavian Modern design. A clean-lined contemporary sofa and a painterly touch with accessories and art completed the room to perfection. |
 |  | |
Left: The doorways to the rooms are arranged enfilade, or aligned, a classical architecture feature of the apartment that enhances flow and allow views through the length of the apartment. Here, the entryway, with original floor mosaic and a view into the living room. Right: A view from the dining room to the living room, with the graceful silhouette of a 1920s Austrian dining chair against creamy wall color. | ||
 |
The dining room features a contemporary dining table and chandelier, with a suite of 1920s Austrian dining chairs. The oil painting above the mantel is Weites Watt by German artist Kai Quedens. |
 |  | |
| Left: In the foyer, a Frits Henningsen 1940s settee, paired with an industrial style 1930s Swiss Bauhaus Embru Werke table featuring adjustable tiers, and a 1973 oil painting Sea Shore by Claude Aliotti, a French painter of Italian descent. Right: On another wall of the large hexagonal-shaped foyer, a cabinet by Otto Schultz, circa 1940s, with a meticulously curated selection of Finnish ceramics from the 1960s. The mosaic floors are original to the apartment. | ||
 |  | |
| Left: In the salon, a Pragh wingback lounge chair designed by Madsen & Schubel, circa 1950s. The table is by Danish designer Nanna Ditzel, circa 1960s and the rug is a custom flatweave from Doris Leslie Blau. On the table is a turned wood vessel by American master craftsman Ed Moulthrop. The black and white photography is from the owner’s collection of images of jazz and blues music legends, with portraits of Charlie Parker and Dizzy Gillespie, and Billie Holiday and her dog. Right: Another view of the salon from the living room, with plaster swag motif over the doorway. The sectional sofa is custom, the coffee table is by Philip and Kelvin Laverne, circa 1950s, and the floor lamp is a French design from the 1930s in the style of Jacques Adnet. Hanging above the sofa is a trio of photos from the owner's collection: Thelonious Monk, John Lee Hooker, and the fabled Columbia 30th Street Studio nicknamed “The Church”. | ||
 |
TO VIEW THIS ENTIRE PROJECT CLICK HERE


