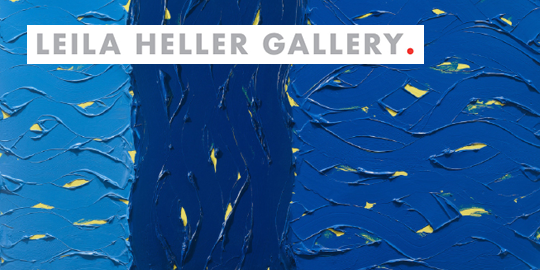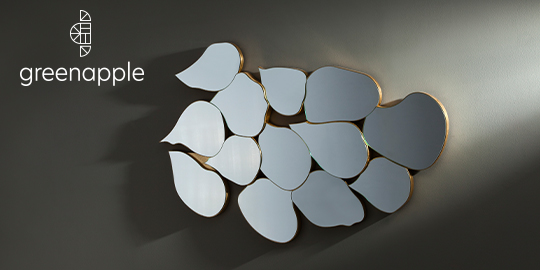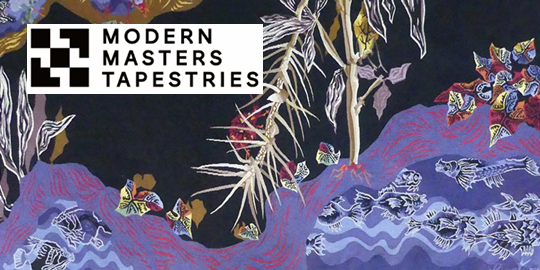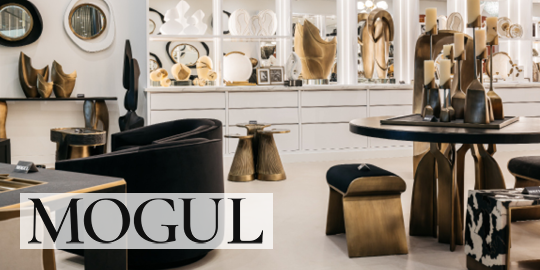- FINE ART
-
FURNITURE + LIGHTING
Shop By Category
Shop By Artist
- NEW + CUSTOM
- DECORATIVE ARTS
-
JEWELRY
Shop By Category
Shop By Artist
- INTERIORS
- MAGAZINE
Zenyara
Photography by Sam Frost
An island-inspired luxury compound reveals its South Pacific, Caribbean, and Asian influences through both the exterior and interior design choices. The 37-acre project, a ground-up new build, includes not only 40,000 sq. ft. of living space, but a tennis pavilion, two outdoor bars, a petting zoo, a 12’ deep lake with canals, 1,100 producing date palms, and a 4-hole golf course.
Situated around the lake so that each room has a full view of the water, the intersection between the interiors and the exterior becomes blurred. In order to not compete with the views a subtle color palette with choice accents of red prevail throughout the home. The proportions of the furniture pieces were carefully designed so as to not disappear into the expansive rooms. Found objects, such as corn mill grinders, Chinese floats, Kuba clothes, and ceramic urns were repurposed and reimagined as art. And any custom artwork, like the 21’ long carved wood panel was designed by us specifically for the project.
An island-inspired luxury compound reveals its South Pacific, Caribbean, and Asian influences through both the exterior and interior design choices. The 37-acre project, a ground-up new build, includes not only 40,000 sq. ft. of living space, but a tennis pavilion, two outdoor bars, a petting zoo, a 12’ deep lake with canals, 1,100 producing date palms, and a 4-hole golf course.
Situated around the lake so that each room has a full view of the water, the intersection between the interiors and the exterior becomes blurred. In order to not compete with the views a subtle color palette with choice accents of red prevail throughout the home. The proportions of the furniture pieces were carefully designed so as to not disappear into the expansive rooms. Found objects, such as corn mill grinders, Chinese floats, Kuba clothes, and ceramic urns were repurposed and reimagined as art. And any custom artwork, like the 21’ long carved wood panel was designed by us specifically for the project.
View More Projects by Willetts Design & Associates
- Upload an image
- Select at least 1 room
- Choose just 3 rooms
- Select at least 1 color
- Choose just 3 colors



















































