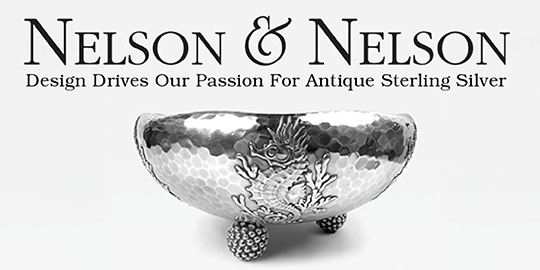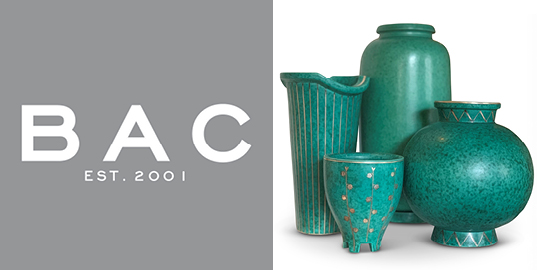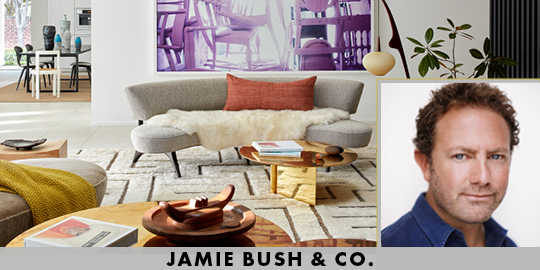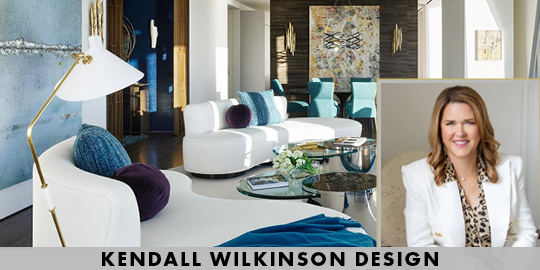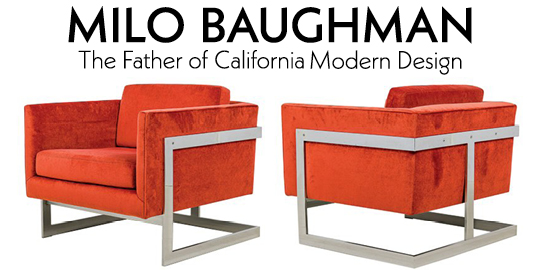- FINE ART
-
FURNITURE + LIGHTING
Shop By Category
Shop By Artist
- NEW + CUSTOM
- DECORATIVE ARTS
-
JEWELRY
Shop By Category
Shop By Artist
- INTERIORS
- MAGAZINE
Vintage Club Retreat
Photos by Gibeon Photography
A front courtyard, defined by elements of fire and water, welcomes you to this extensive remodel in The Vintage Club. Comfort and elegance create an inviting retreat for the part time residents. Every room, including the kitchen, living room, master bedroom and bath, has been reimagined throughout these transitional interiors. A custom wine room, theatre and piano room were created while an outdoor spa and relaxing seating area adjacent to the master suite were redone. Featured architectural elements employ organic shapes and reflective surfaces. Ceilings and soffits in custom-painted silver, gold and champagne tones add luminous shine, complemented by the the large-scale Cambria floor tiles, all of which work together to reflect the beautiful desert light. We had the multicolored custom area rug of silk and wool made to anchor the sofas and chairs by A. Rudin, and our firm designed the walnut coffee table specifically for the space. A home away from home.
A front courtyard, defined by elements of fire and water, welcomes you to this extensive remodel in The Vintage Club. Comfort and elegance create an inviting retreat for the part time residents. Every room, including the kitchen, living room, master bedroom and bath, has been reimagined throughout these transitional interiors. A custom wine room, theatre and piano room were created while an outdoor spa and relaxing seating area adjacent to the master suite were redone. Featured architectural elements employ organic shapes and reflective surfaces. Ceilings and soffits in custom-painted silver, gold and champagne tones add luminous shine, complemented by the the large-scale Cambria floor tiles, all of which work together to reflect the beautiful desert light. We had the multicolored custom area rug of silk and wool made to anchor the sofas and chairs by A. Rudin, and our firm designed the walnut coffee table specifically for the space. A home away from home.
View More Projects by Willetts Design & Associates
- Upload an image
- Select at least 1 room
- Choose just 3 rooms
- Select at least 1 color
- Choose just 3 colors







