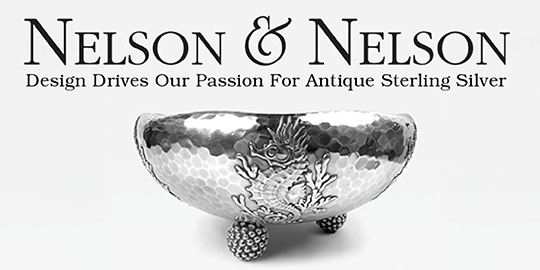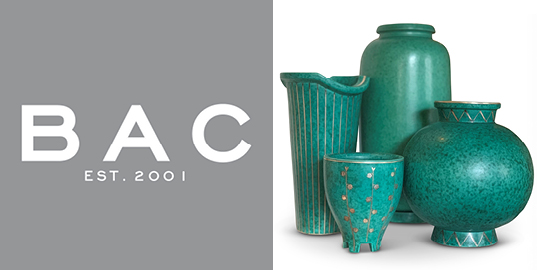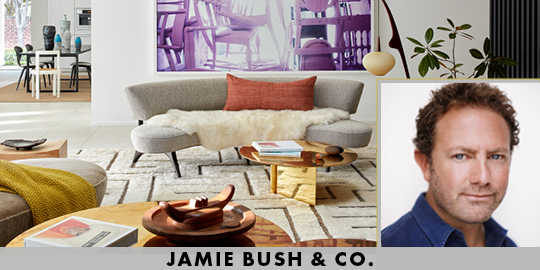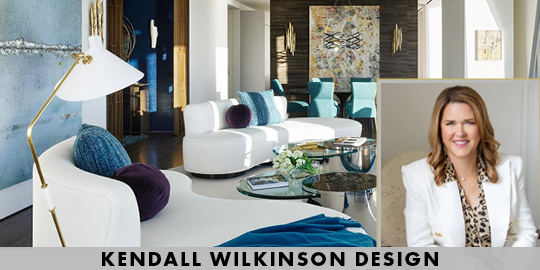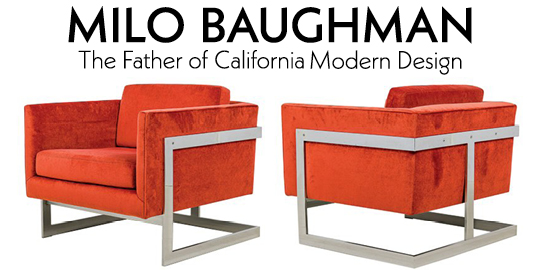- FINE ART
-
FURNITURE + LIGHTING
Shop By Category
Shop By Artist
- NEW + CUSTOM
- DECORATIVE ARTS
-
JEWELRY
Shop By Category
Shop By Artist
- INTERIORS
- MAGAZINE
Glendora Residence
Photography by John Smith
Designed to highlight the owners growing art collection, this Preston Hollow residence is filled with natural light and abundant space for sculptures and paintings. Public spaces are thoughtfully arranged to offer unobstructed views to the art and the landscape outside. The neutral palette and soft lines of the furnishings balance the white oak floors and large gallery walls throughout the home.
“My objective in designing the furniture plan for the public living spaces was to create floating seating areas to avoid conflict with the art and allow ample room for guests to explore. The furniture plan defines the shapes and positioning of the pieces needed for each space. Finding the right piece is like a puzzle that fits perfectly together when complete.”
“Understanding how the family will live and use each room in the house informs the furnishings - from the position, to the texture, to the shape of each piece. The library, for example, serves as a music room, study and game room with a piano, a chaise lounge for reading and a Joe D’Urso square marble table for writing and games.”
Designed to highlight the owners growing art collection, this Preston Hollow residence is filled with natural light and abundant space for sculptures and paintings. Public spaces are thoughtfully arranged to offer unobstructed views to the art and the landscape outside. The neutral palette and soft lines of the furnishings balance the white oak floors and large gallery walls throughout the home.
“My objective in designing the furniture plan for the public living spaces was to create floating seating areas to avoid conflict with the art and allow ample room for guests to explore. The furniture plan defines the shapes and positioning of the pieces needed for each space. Finding the right piece is like a puzzle that fits perfectly together when complete.”
“Understanding how the family will live and use each room in the house informs the furnishings - from the position, to the texture, to the shape of each piece. The library, for example, serves as a music room, study and game room with a piano, a chaise lounge for reading and a Joe D’Urso square marble table for writing and games.”
View More Projects by Bodron/Fruit
- Upload an image
- Select at least 1 room
- Choose just 3 rooms
- Select at least 1 color
- Choose just 3 colors







