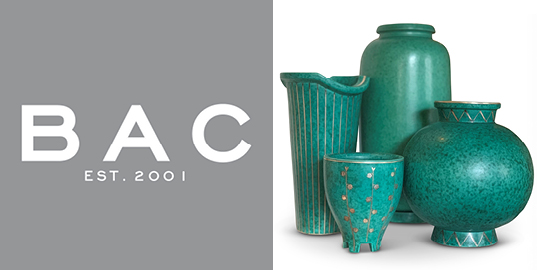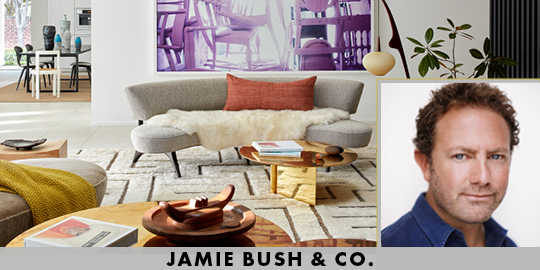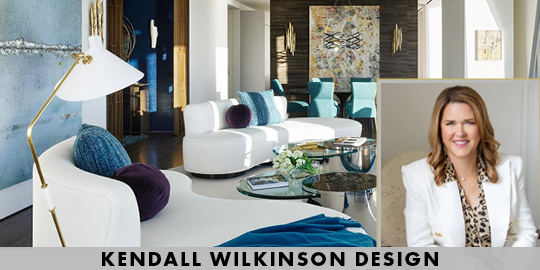Mountain House - Alta, Utah
Alta is a small ski town approximately 25 miles south of Salt Lake City. At 8,500-feet altitude, it is an ideal location for a winter resort, but a challenging environment to build in. The area’s reputation for powder skiing is based on extreme snowfalls, averaging more than 40 feet most years.
All of this attracted a New York-domiciled client seeking a winter ski house, but also demanded a carefully considered design and construction program from the design team. The resulting house is a sculptural insertion into the town, designed to withstand being engulfed in snow while embracing the surrounding landscape. Two concrete forms — christened ‘tube’ and ‘crystal’ according to their external appearance — are slightly offset to reduce their mass and maximize view shafts towards the mountain ranges. Both volumes are dug into the slope, which falls to a creek, with the tube volume partially cantilevered over the steeply descending site.
Presenting a solid face to the street, this mountain sanctuary reserves transparent elements for where it counts. The raking ceiling over the elongated living area in the tube volume opens up to a drama-filled 17-foot-high wall of windows that focus on soaring peaks to the west. In the crystal volume, picture windows in a music room frame views to the north. Connecting the top floor of the two volumes is a lightweight glass and steel bridge, which is the only point in the house where views extend in more than one direction.
Structurally, the ski house is a complex concrete assembly. In addition to ceilings, floor slabs, and exterior walls, most of the interior walls use concrete as a load-bearing material. Precast concrete panels, 2-foot by 4-foot, are hung from the load-bearing interior walls to form the exterior façade. The roof is finished with concrete panels that replicate the exterior walls creating the “5th elevation”.
All of this attracted a New York-domiciled client seeking a winter ski house, but also demanded a carefully considered design and construction program from the design team. The resulting house is a sculptural insertion into the town, designed to withstand being engulfed in snow while embracing the surrounding landscape. Two concrete forms — christened ‘tube’ and ‘crystal’ according to their external appearance — are slightly offset to reduce their mass and maximize view shafts towards the mountain ranges. Both volumes are dug into the slope, which falls to a creek, with the tube volume partially cantilevered over the steeply descending site.
Presenting a solid face to the street, this mountain sanctuary reserves transparent elements for where it counts. The raking ceiling over the elongated living area in the tube volume opens up to a drama-filled 17-foot-high wall of windows that focus on soaring peaks to the west. In the crystal volume, picture windows in a music room frame views to the north. Connecting the top floor of the two volumes is a lightweight glass and steel bridge, which is the only point in the house where views extend in more than one direction.
Structurally, the ski house is a complex concrete assembly. In addition to ceilings, floor slabs, and exterior walls, most of the interior walls use concrete as a load-bearing material. Precast concrete panels, 2-foot by 4-foot, are hung from the load-bearing interior walls to form the exterior façade. The roof is finished with concrete panels that replicate the exterior walls creating the “5th elevation”.








































