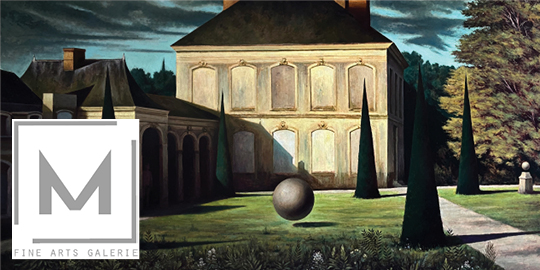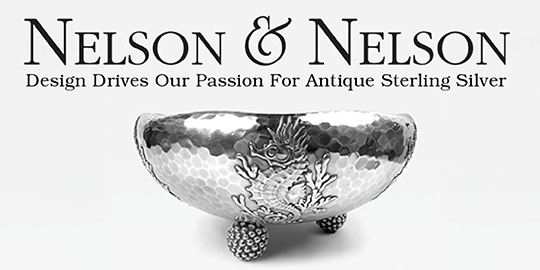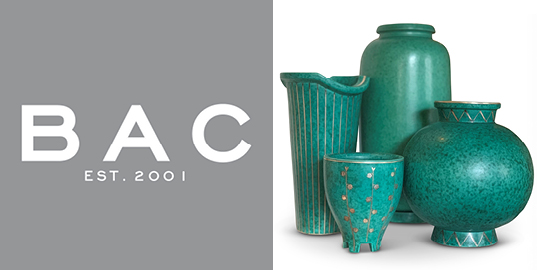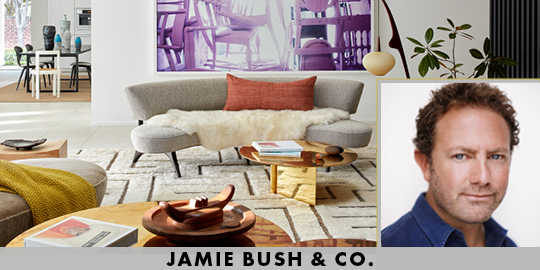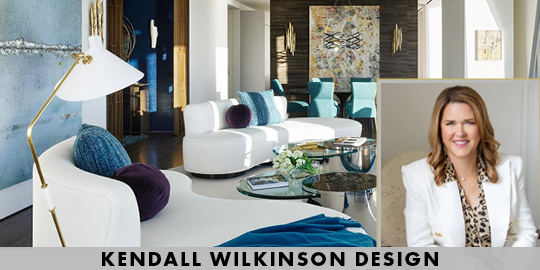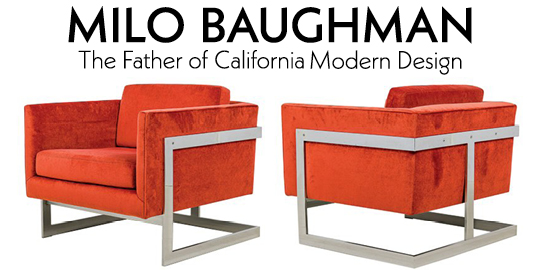- FINE ART
-
FURNITURE + LIGHTING
Shop By Category
Shop By Artist
- NEW + CUSTOM
- DECORATIVE ARTS
-
JEWELRY
Shop By Category
Shop By Artist
- INTERIORS
- MAGAZINE
Bond Street West
Comprehensive renovation to maximize the result of two separated apartments. Revised the layout to create generous proportions, increased the kitchen area and added a third bath. The building established loft-like conditions with tall ceilings and windows. Spaces are activated by an array of textures: leather paneling, walnut doors and millwork, specialty ceramic tile. The open kitchen maintains elegance with a copper-top island and soapstone backsplash. Stone slabs mix with teak and mosaic tile in the master bath. Personalized décor showcases vibrant art, menswear-inspired textiles, sculptural chandeliers, a classic billiard table and refurbished vintage furniture.
Photography by Joshua McHugh
Photography by Joshua McHugh
View More Projects by Frampton Co
- Upload an image
- Select at least 1 room
- Choose just 3 rooms
- Select at least 1 color
- Choose just 3 colors


