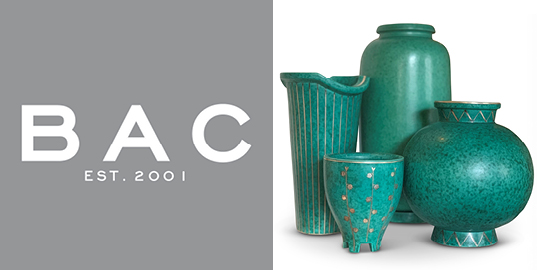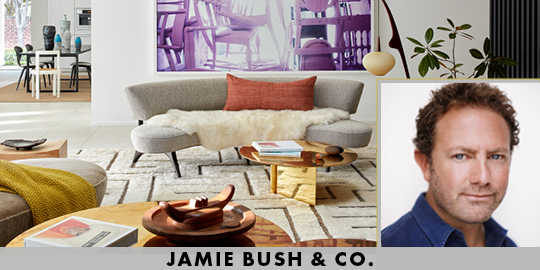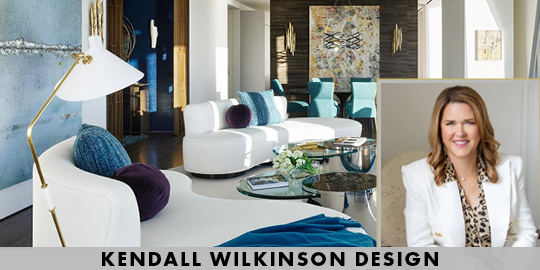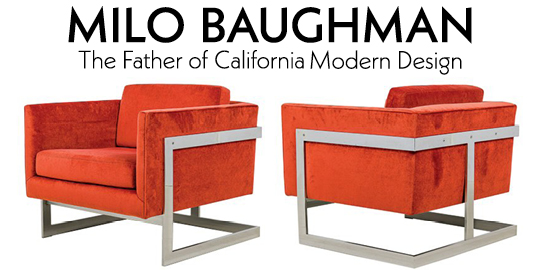- FINE ART
-
FURNITURE + LIGHTING
Shop By Category
Shop By Artist
- NEW + CUSTOM
- DECORATIVE ARTS
-
JEWELRY
Shop By Category
Shop By Artist
- INTERIORS
- MAGAZINE
Flatiron Loft
The Iacono commission marks a 10-year client collaboration through a series of projects for a young family in a Flatiron loft. Initial property scouting and spatial arrangement, updating bedrooms from nurseries, creating a playroom and library, and the most recent kitchen renovation. The 4,500 sq. ft. space is elegant in its palette and strikes a witty counterpoint with a diverse art collection. Meticulously selected furniture, from pedigree vintage to custom-tailored, arranged to create a sense of intimacy with comfort for daily living and a dramatic flair for entertaining.
Photography by Joshua McHugh
Photography by Joshua McHugh
View More Projects by Frampton Co
- Upload an image
- Select at least 1 room
- Choose just 3 rooms
- Select at least 1 color
- Choose just 3 colors













































