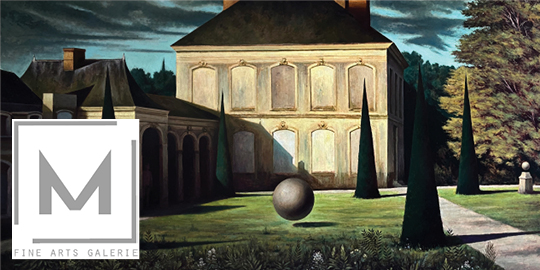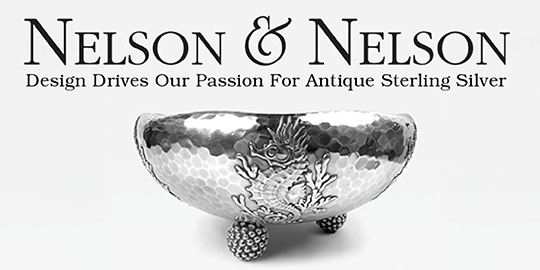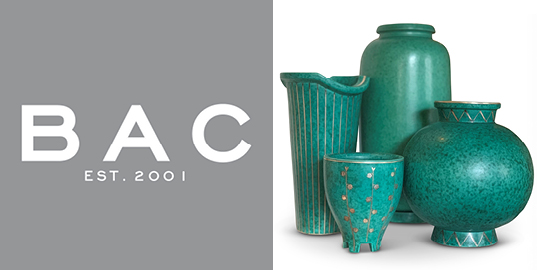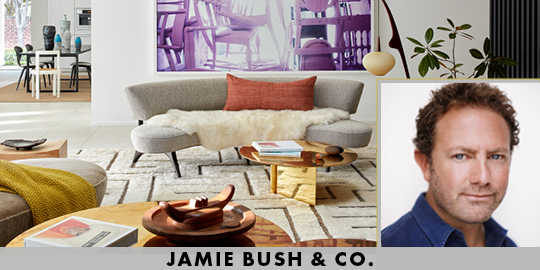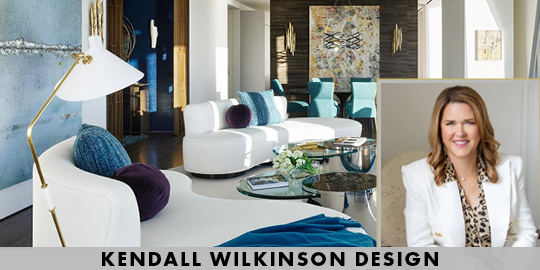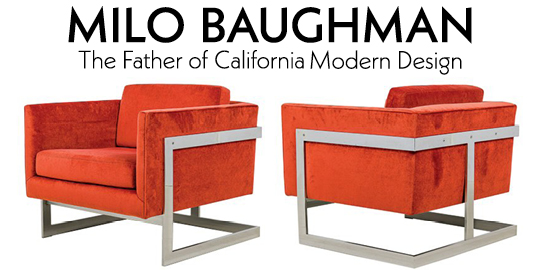- FINE ART
-
FURNITURE + LIGHTING
Shop By Category
Shop By Artist
- NEW + CUSTOM
- DECORATIVE ARTS
-
JEWELRY
Shop By Category
Shop By Artist
- INTERIORS
- MAGAZINE
Chestnut Residence
A collaboration with Bell Architects in an 1850 Garden District home resulted in a more open floor plan with custom millwork and new bathrooms and kitchen. The interior features a mix of bespoke furniture, carpets and lighting paired with mid-century modern and antique pieces. Two former parlors were combined into a new, enlarged living/dining room that are anchored by Lindsey Adelman chandeliers and period-derived plaster medallions. While the public rooms embrace a club-like richness of layered patterns and bold colors, the upstairs balances a dramatic cork-and-gold study and gold-leaf ceiling with a serene primary suite of cool blues vintage Venetian glass. Photography by Pieter Estersohn.
View More Projects by Lee Ledbetter & Associates Architecture/Interiors
- Upload an image
- Select at least 1 room
- Choose just 3 rooms
- Select at least 1 color
- Choose just 3 colors


