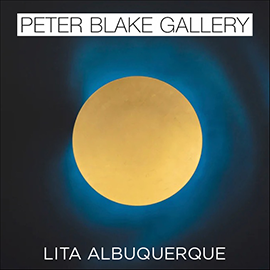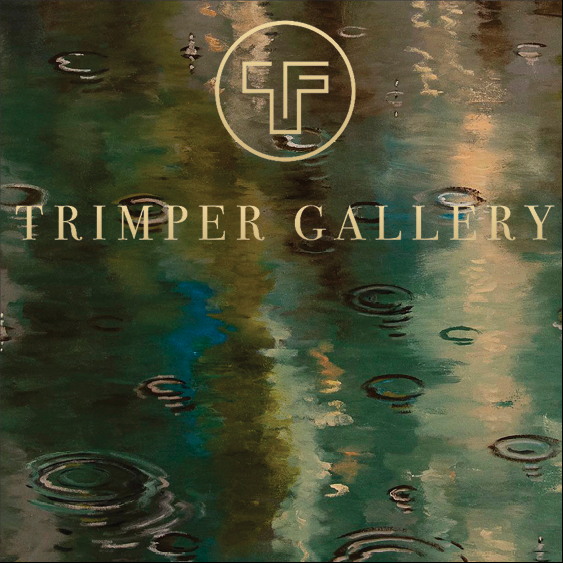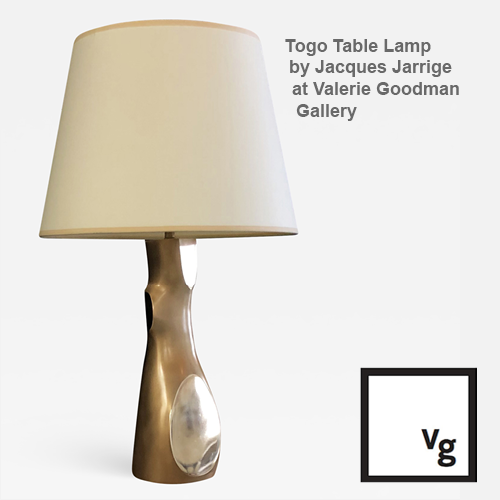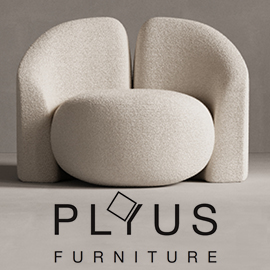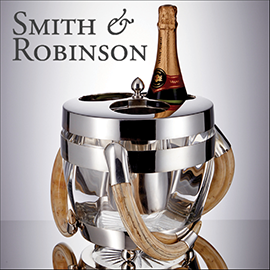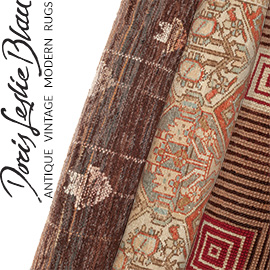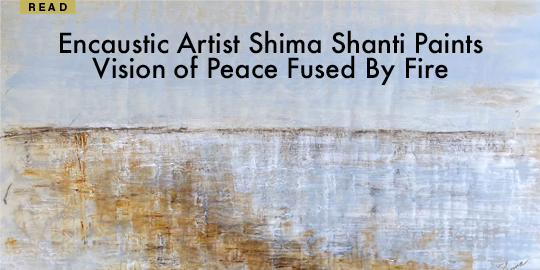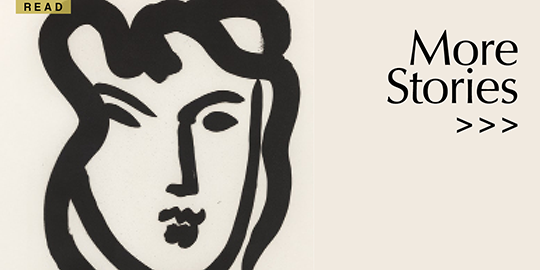- FINE ART
-
FURNITURE + LIGHTING
Shop By Category
Shop By Artist
- NEW + CUSTOM
- DECORATIVE ARTS
-
JEWELRY
Shop By Category
Shop By Artist
- INTERIORS
- MAGAZINE
Brooklyn Townhouse
Photography by Francis Dzikowski
The clients were looking for unusual and different and were open to unorthodox spatial planning and out-of-the-box materials. The split level rear space connected the parlor and garden floor beautifully and let light into areas in the house that would usually be dark in a traditional townhouse. They were looking for a comfortable, but statement space that wasn’t ‘overdone’ or too buttoned up.
The clients were looking for unusual and different and were open to unorthodox spatial planning and out-of-the-box materials. The split level rear space connected the parlor and garden floor beautifully and let light into areas in the house that would usually be dark in a traditional townhouse. They were looking for a comfortable, but statement space that wasn’t ‘overdone’ or too buttoned up.
View More Projects by Tamara Eaton Design
- Upload an image
- Select at least 1 room
- Choose just 3 rooms
- Select at least 1 color
- Choose just 3 colors

