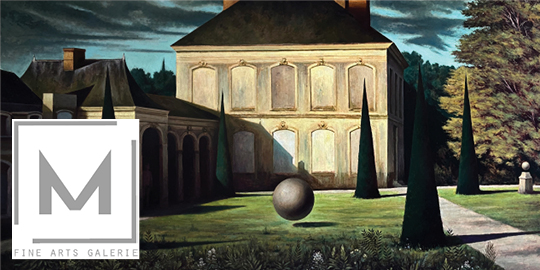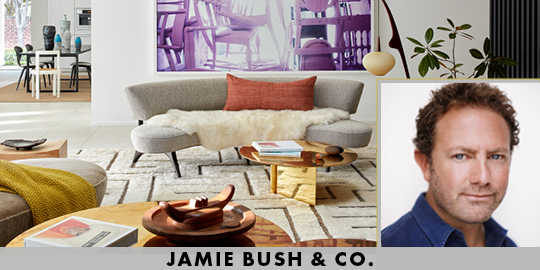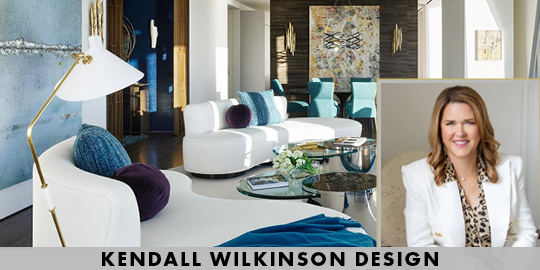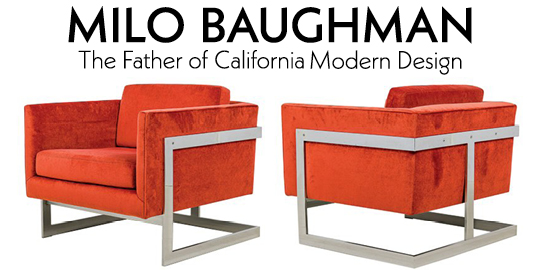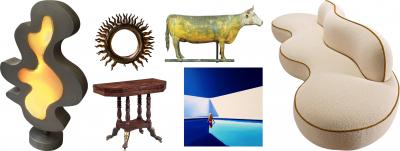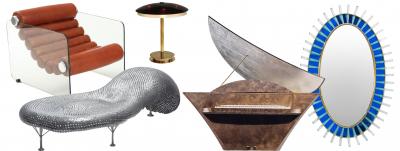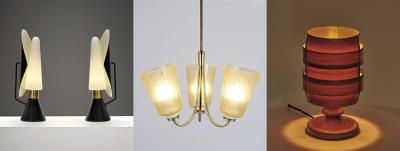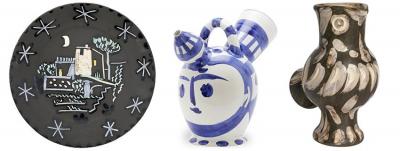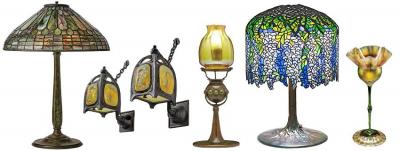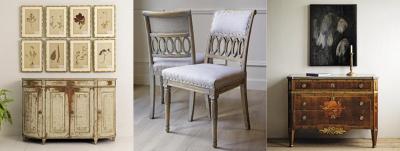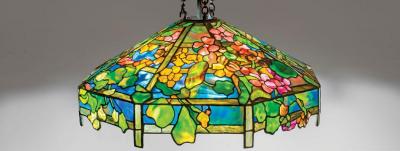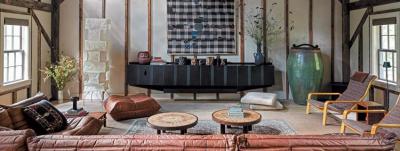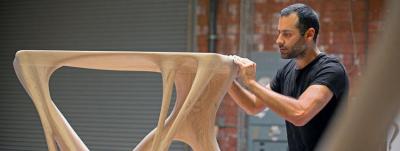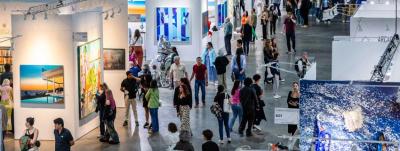By the Book: New Books by Andrew Torrey and Marshall Watson
 |
 |
Interiors with a fresh approach to artful living and timeless beauty
in new books by two exceptional practitioners of the art —
Torrey: Private Spaces: Great American Design by Andrew Torrey and
Marshall Watson’s Defining Elegance
by Marianne Litty
 |
 | |
Torrey: Private Spaces: Great American Design |
Andrew Torrey was raised on a farm in Kansas, and at age twenty-one brought his dreams and ambition to New York City and began working in real estate, where he was exposed to the field of interior design. Rather quickly, he found his true calling and in 2013 founded his eponymous firm. In 2018 he was invited to participate in the prestigious Kips Bay Decorator Show House, a step that has boosted many careers into the stratosphere. Torrey’s ravishing ‘The Afterparty’ lounge was a sensation, landing him coverage in the New York Times and bringing an influx of prestigious projects to his small firm. Now, only six years later, his first monograph, Torrey: Private Spaces: Great American Design has been released. Showcasing twenty-three projects, it underscores the wide-ranging scope of his practice, from a New York City pied-à-terre to a New York City loft, a Hamptons compound, a Cabo San Lucas beach house, a historic Beverly Hills estate, and the former home of Charles Rennie Mackintosh in London. HIs interiors have a cool, modern ambience balanced with sensual, tactile warmth, featuring fine art and photography, contemporary glass and ceramics, and vintage and collectible design. Torrey creates deeply personal spaces that articulate his clients’ dreams, proudly calling his book a “book of American Dreams.”
 | ||||
East Hampton Family Compound, New York The living room of the main house in an East Hampton family compound featuring bold, sculptural furniture forms and a warm, sunny color palette. The sofas are by Vladimir Kagan, whose instantly recognizable designs featuring his iconic sculptural swoops and seductive curves have made him one of the most well-known and well- loved American furniture designers. The vintage side tables are also by Vladimir Kagan. The armchair and ottoman are by interior designer William “Billy” Haines, who decorated the homes of Hollywood royalty from the 1930s to the 1970s, including Joan Crawford and Gloria Swanson, as well as Walter and Lenore Annenberg’s “Sunnylands” estate and homes for Ronald and Nancy Regan and Betsy Bloomingdale. A contemporary coffee table contrasts finishes in walnut veneer, lacquer and brass with biomorphic tiers that bring to mind T.H. Robsjohn-Gibbings’ 1952 “Mesa” coffee table. On display are a few of the owner’s collection of contemporary glass artworks: the blue cast glass piece is A Tall Vertical Sculpture by Colin Reid, and the coffee table holds a blown glass vessel with canework, Nest Bowl by Tobias Møhl. Photo by Manolo Yllera |
 |
Bel Air Farmhouse, Los Angeles Torrey’s third project for this client, a huge sun-filled home for a young family of three in the tony Bel Air neighborhood of Los Angeles, completed in 2021. Torrey recounted,“This client, who is also a close friend, pushes me to bring the most drama but keep it sophisticated. We have similar tastes, but he always makes me go further.” The living room has a pair of Franco Albini and Franca Helg’s 1952 design ‘Tre Pezzi’ (Three Pieces) armchairs. A mid-century reinterpretation of the classic wing chair, it is composed of three shapes: a curved half moon headrest, a ring-shaped backrest and a contoured seat with an open tubular steel frame that give the design a graceful lightness. The live edge burlwood coffee table is contemporary, and the shearling ottomans are by Moses Nadel. The sofas are custom, in the style of French designer Jean Royère’s exceedingly rare — and exceedingly costly — ‘Ours Polaire’ (Polar Bear) sofa, originally designed in 1947 for his mother’s Paris apartment. The gilded biomorphic console is a 1960s design by Tony Duquette, Hollywood and Broadway set designer and interior designer known for his exotic, maximalist aesthetic. Photo by Manolo Yllera The ‘Tre Pezzi’ armchair can be found on Incollect.com, shearling ottoman by Moses Nadel is available from Monc XIII on Incollect.com |
 |
Walker Tower Pied-à Terre, New York City, 2019 Walker Tower is named for architect Ralph Thomas Walker, who completed the Art Deco skyscraper for New York Telephone in 1929. It was one in a mental list Torrey compiled of New York buildings he hoped to work in one day; the residences are known for their elegant proportions and outstanding views. When these clients, collectors of photography and sculptural glass, called upon him for an extensive re-do, and he checked one building off his bucket list. The first task was to enhance the envelope: new floors were installed with hand-beveled floorboards to accentuate the chevron pattern. New millwork and moldings added vintage character and charm. A photograph of Kate Moss by legendary fashion photographer Arthur Elgort hangs above a custom sofa by Torrey. At the windows, a pair white “Hoof” armchairs with black metal and brass frames by French designer Aloys Waldisphul are paired with a side table of stacked oxidized copper-clad wood disks by Italian designer Mauro Monti. A contemporary charcoal gray armchair is in the style of Jean Royère’s 1940s ‘Ours Polaire’ design. The brass and glass coffee table is vintage 1970s, and the patinated bronze “Openwork’ stool/side table is by Eric Schmitt for Maison Liaigre. Atop a plinth, the kilncast glass sculpture is Blind Tracery by British glass artist Colin Reid, the glass vessel sculpture is Citrine Agate Geode by Angela Jarman. The torso sculpture is June of Youth, and a 1950s cast bronze work by Leon Underwood. Photo by Douglas Friedman |
 |
 | |
| Marshall Watson: Defining Elegance | |
by Marshall Watson with Marc Kristal |
Acclaimed for his understated elegance, Marshall Watson creates interiors that blend quiet luxury with comfortable livability. With an in-depth knowledge of periods and styles, he is known for his meticulously researched designs. Watson’s interiors uncover and recognize the special qualities found in historic structures and furnishings, and preserves them while moving them forward into a contemporary context. In his second book, Defining Elegance, Marshall shares fourteen new projects from a wide range of environments, revealing how his design principles adapt to different lifestyles, geographies and climates. For clients relocating from a New York City townhouse to a light and airy seaside home in Greenwich, Connecticut, a modern renovation of a barn in Napa Valley, to the renovation of a 1980s spec house in Palm Beach he reimagines into a 1920s Mediterranean revival aesthetic, plus his own sumptuously layered apartment in Manhattan’s Upper West Side, Watson explains how he translates each owner’s lifestyle, the house’s history, and the setting into a highly personal form of elegance.
 |
For a Florida oceanfront home on the Gulf of Mexico, Marshall Watson and team interpreted the beach narrative in an abstract, contemporary and lighthearted way, through texture, pattern and especially, reflected light. Nothing could improve on the extraordinary view of the ocean, except more of it. Translucent curtains with an ombré effect shifting from white to blue at the point where the sky meets the sea deliver that visual effect — when open, they expand the view, and when closed, they suggest what lies outside. In the dining area, a sandy-toned bleached ash dining table takes the shape of a surfboard, paired with a set of polished chrome Brno chairs. An icon of Bauhaus style, the Brno chair was designed in 1930 by Mies van der Rohe for his groundbreaking modernist Villa Tugendhat in Brno, Czech Republic, now fully restored and a UNESCO World Cultural Heritage site open to visitors. Above the dining table, the light sculpture suggests droplets of water, reflecting light and capturing views of the ocean in miniature. In the sitting area, clean-lined furniture forms are covered in subtly-textured white sand tones to balance the kinetic energy of the rug’s pattern, which suggests eddies of water left behind by a receding tide. The luminous plexiglas ‘Quark’ coffee table is a significant work of limited edition collectible design by French artist Emmanuel Babled. Chosen for its sculptural presence and the mesmerizing way it captures and bounces light, abstracting reflections and bringing dynamic energy to the center of the room, it is a stunning piece of functional contemporary art. Photo by Lisa Romerein.
 | Another view of the oceanside living/dining room, with sparkling glass, beachy tones and patterns reminiscent of the rhythms of the tide. Positive and negative space are contrasted to an intriguing effect in the sculpted base of an oak center table. Floating above, a hand-blown, artisan-crafted pendant light of undulating stacked glass disks; on the table is a vase by Lalique. A pair of hand blown, hot-sculpted ‘Triple Obscura’ glass wall sconces by Brooklyn studio Eidos Glass flank the doorway, the “bubbles” of glass are another reference to the ocean nearby. Is it a beachball, a bubble or just a playful pouf? Contrasting textures and colors in a blue and white ottoman tie in to similar elements in the room, helping to create a sense of cohesion. The prismatic-effect crystal cube sculpture is by contemporary glass artist Jon Kuhn, from his Matrix series. Photo by Lisa Romerein |
‘Quark’ coffee table by Emmanuel Babled offered by Twenty First Gallery, and ‘Triple Obscura’ wall sconce offered by Eidos Glass can be found on Incollect.com |
 | ||||
The interiors of a Hamptons stucco mansion reflects the owners desire to maintain and elevate the home’s formal elegance and showcase their extensive collection of contemporary art. Finishes and furnishings were selected to enhance the exquisite light found in this storied stretch of land, which has made it a magnet for artists from Hassam to Homer, Rothko to Pollack. The living room, with views through the sunroom to the gardens beyond, is bright and sophisticated with a restrained palette of mostly black and white, made lively through a mix of pattern and scale. A paper wall sculpture by Jacob Hashimoto is composed of intricate layers of Japanese bamboo-and-paper “kites” strung together on a grid; it hangs above a 1980s nickel console. The neoclassical marble fireplace mantel is a design by British architect Sir John Soane and is paired with a vintage Art Deco Raymond Loewy fire screen. A pair of horn veneered “Loop” side chairs in the style of visionary American interior decorator Frances Elkins’ iconic 1930s design flank the fireplace. Photo by Luke White |
 | Equal parts light and sculpture, a rock quartz crystal “wreath” chandelier illuminates the seating area. Patterns referencing famous artists who lived in the Hamptons animate the space; Jackson Pollock’s kinetic drip paintings are called to mind in the pillow fabric, and homage to Willem de Kooning’s fluid and lyrical lines can be seen in the rug. A custom cabinet in rare bookmatched veneers is by Charles Burnand Studio. Photo by Luke White |
 |
While the 30-foot ceilings in this southern California “Rancho Grande” exude grandeur, they also posed a challenge: how to create a sense of warmth and intimacy, and bring the room to a comfortable human scale. When touring imposing historic properties such as Blenheim Castle, Marshall Watson observed that even in interiors with 50-foot ceilings, the rooms felt intimate, livable and warm. He further noted that, counter-intuitively, the rooms’ furnishing were of typical size, but felt more voluminous because of their plentiful texture and detail. Taking those lessons to heart, for this project Marshall developed his furniture plan by playing with proportion, bringing in a smattering of outsize pieces to dialogue with the room’s overscale dimensions, but using a larger number of human-scale furnishings, grounding the space with a soft color palette of unstructured upholstered seating. Octagonal Moorish side tables with mother of pearl inlay add an element of subtle shimmer. The wrought iron chandelier, substantial in size but open and airy in design — so as not to disrupt the view across to the arched windows — lowers the ceiling height visually and adds sculptural interest to the upper volume of the room. A grand antique walnut French “fire chest” in the formal dining area balances the bank of towering arched windows and the imposing fireplace. Fire chests were used to store valuables such as silver, fine linens and other objects of worth. They were constructed in multiple sections that were stacked one upon the other, with handles on the ends that allowed them to be transported to safety in case of a fire. Photo by Lisa Romerein
 | Antique furnishings with highly figured woods and patinated finishes were placed throughout the room to add warmth, texture and a sense of history to this newer home. Pieces from across the globe contribute to the overall scheme to instill a lived-in, well-loved feeling of ease and elegance. A pair of antique carved walnut French fauteuils bookend a chest of lively figured burlwood. An antique mirror with original patinated glass echoes the shape of the arched windows and the arched entryway into the living room; establishing cohesion helps bring the room to a more intimate scale. Photo by Lisa Romerein |
In a cozy spot dedicated to conversation, games and casual dining, furnishings from a mix of cultures and time periods include a French country baker’s table, a painted, hand-carved wood and forged iron Italian chandelier and a substantial Irish sideboard. All are joined together by a shared sense of history and tradition to create a mood that is in harmony with the home’s southern California Spanish-influenced aesthetic. Photo by Lisa Romerein |  |


