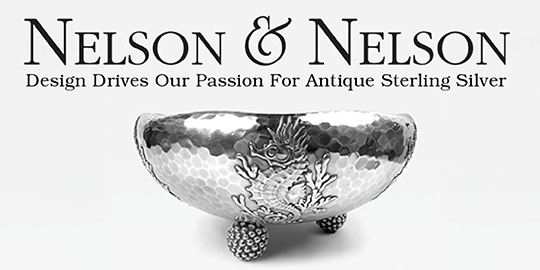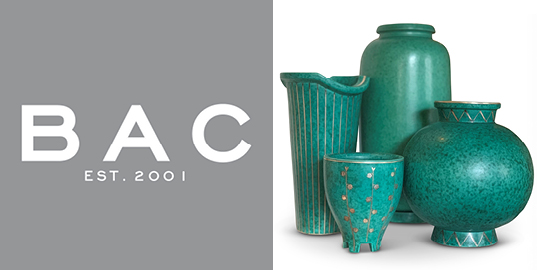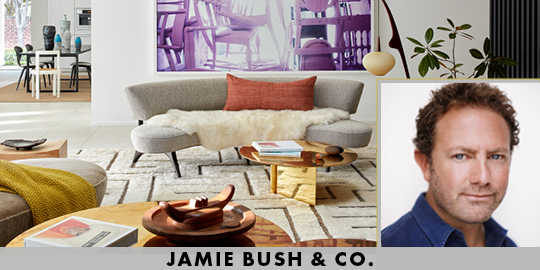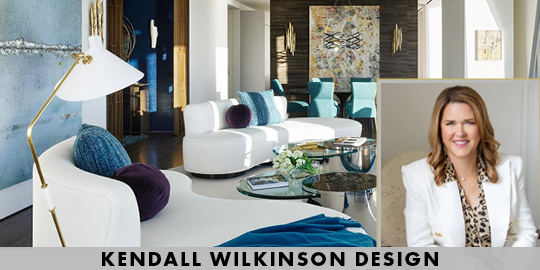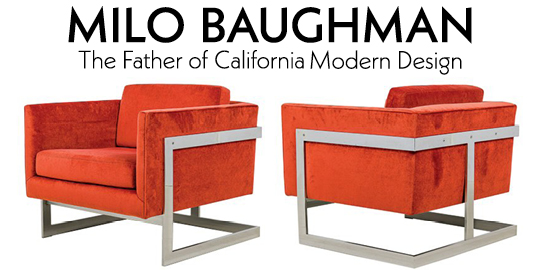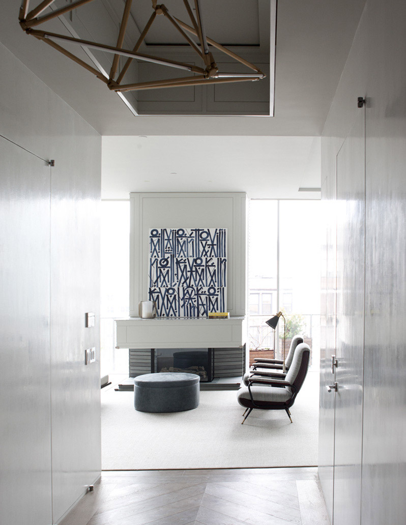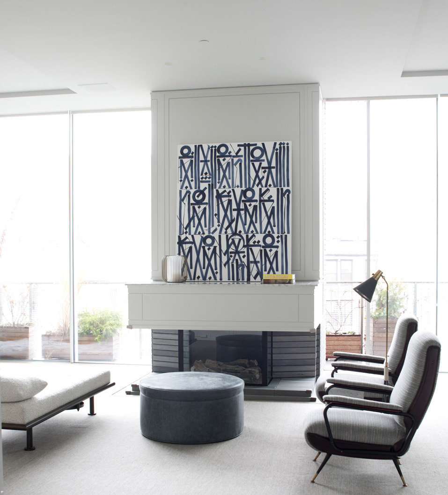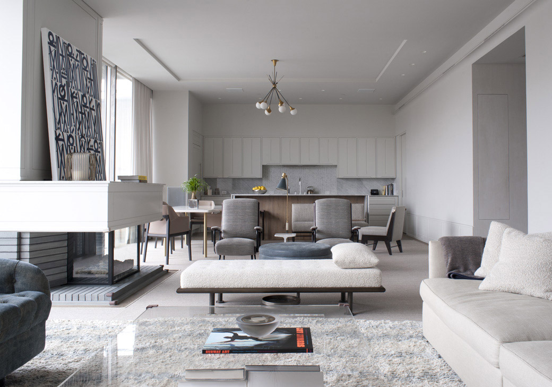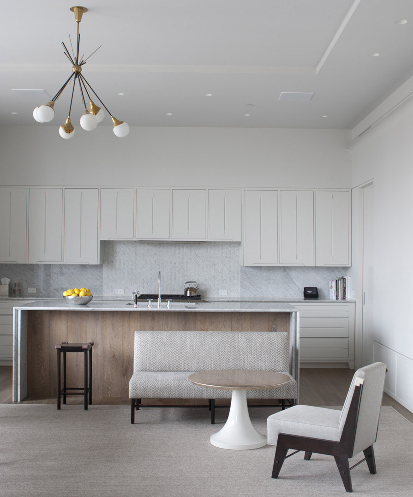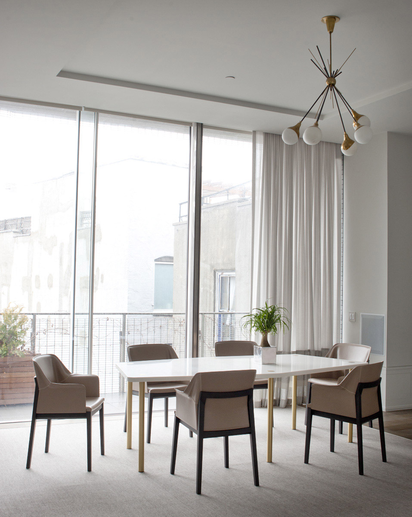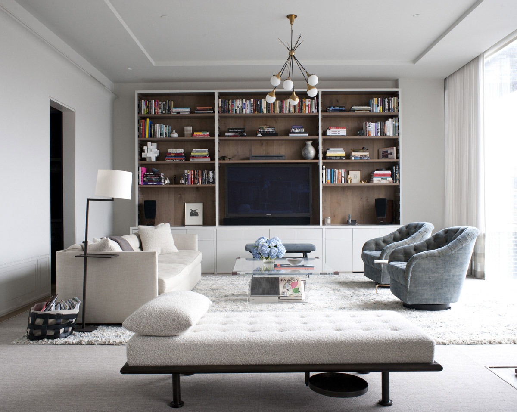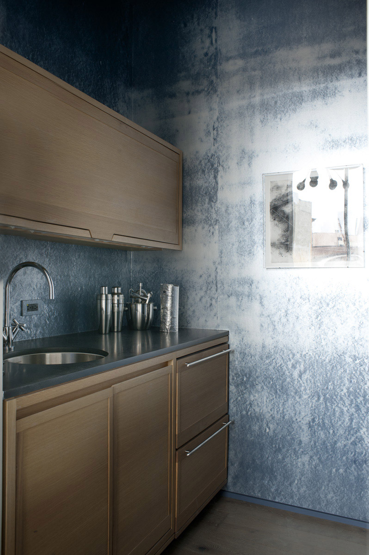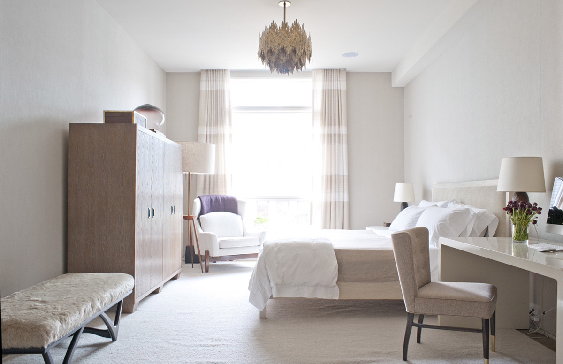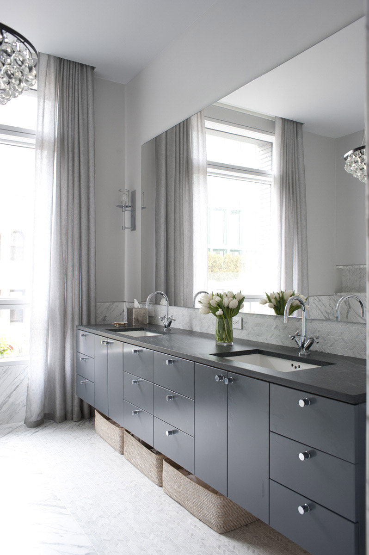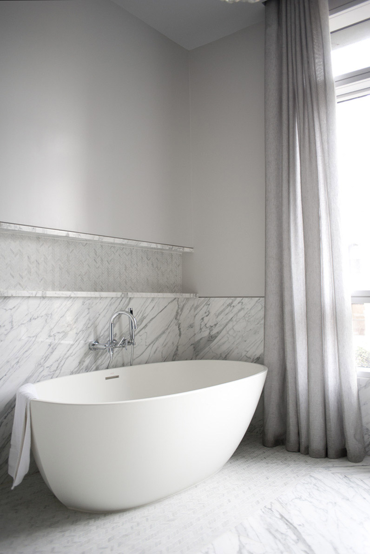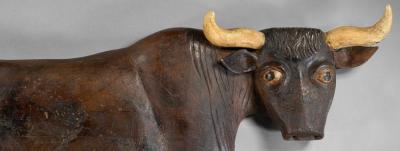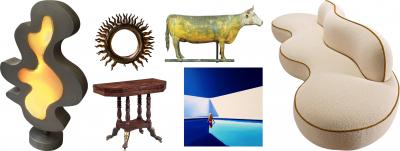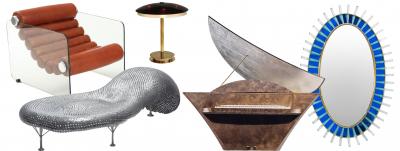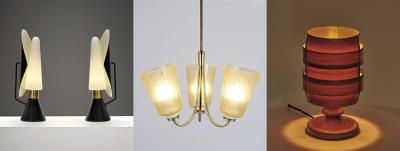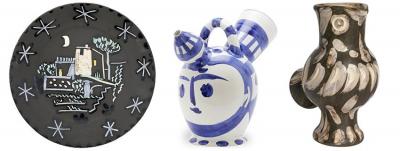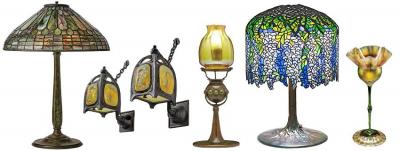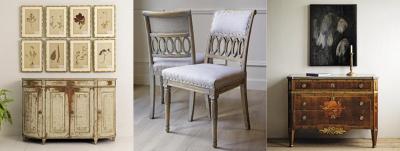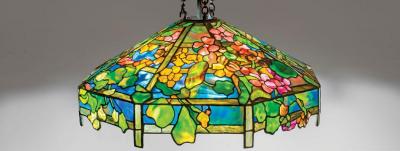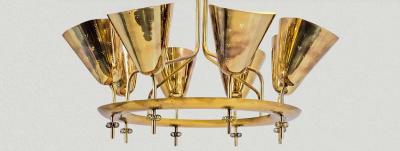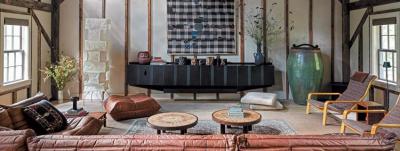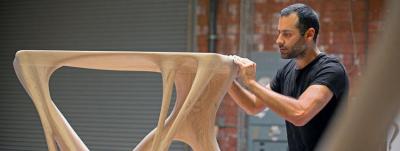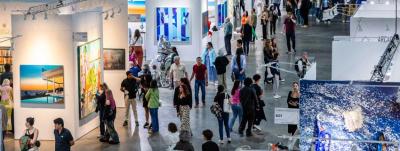Shawn Henderson Infuses a Modern Apartment with Vintage Style
For Shawn Henderson, there’s one thing that’s non-negotiable for each of his projects: No matter how sleek and contemporary the envelope, the decor must contain vintage. “Adding vintage pieces is always a part of my process and it's a conversation I have with the client before I even take the project on,” says Henderson, a celeb favorite designer who has worked on the homes of Will Ferrell and Glenn Close. He stuck by this rule while designing a newly-built apartment in for a young family in Manhattan’s NoHo neighborhood.
Located in a building by DDG Design, the 3,000-square-foot space was a blank canvas for Henderson, who actually lived across the street from the site when he first moved to New York. The designer began by tackling the loft-like living/dining room and kitchen, dividing it into distinct spaces that are connected by a peaceful palette of soft grays and an area rug. I kept it very clean and modern, but I tried to warm it up a lot with layers and different textures,” he says. The color profile was partly inspired by the building’s bluestone exterior, a material that also frames the fireplace and terrace.
The fireplace became a sophisticated area for cocktails, with a seating arrangement of vintage French armchairs paired with a custom chaise long and ottoman. Beside the kitchen, the breakfast area offers a casual alternative to the dining area and features a custom banquette that also provides seating for the kitchen island. Henderson placed the custom Corian dining table close to the window to provide a more open aesthetic. “I did an abstract shape,” he says of the table. “I wanted to break the form of a traditional rectangular space.” At the other end of the dining area, a silk shag rug defines the living room, which is furnished with vintage Ward Bennett swivel chairs and a custom sofa.
Henderson kept the look cohesive throughout, blending his own custom designs with vintage accents and bold lighting. “I didn't want it to feel too stark and modern, so I introduced some vintage elements and I tried to strike a balance between the architecture and the furniture,” he says. “They played off of each other well.”
Shawn Henderson created a vintage-infused apartment for a young family in Manhattan’s NoHo neighborhood. The foyer features an eye-catching light fixture by Bec Brittain and Henderson had the walls treated with a decorative finish.
The designer devised a seating area around the bluestone-paved fireplace. “They did want a specific arrangement around the fireplace,” he says. “They had envisioned having drinks there. I also wanted to break up the dining area.” The chaise longue and ottoman were designed by Henderson, the chairs are French and the floor lamp is Swedish.
Henderson broke up the open living room into separate zones. “It was important to mix up the space a little bit, but I did include a giant area rug to unite the areas,” he says.
The chef’s kitchen is lined with Carrara marble and Henderson set up dual dining areas thanks to a banquette with an attached bench for island seating. The custom table also can be raised and lowered.
“One of my big gestures in the room was pushing the dining table closer to the windows,” he says. “That freed up a lot of space.” The chandelier is by Arteluce from Bernd Goeckler.
Another Arteluce chandelier illuminates the living area. Henderson designed the sofa and cocktail table, the small bench is 1950s American, and the swivel chairs are by Ward Bennett. “I was really obsessed with the printed velvet that's on the chairs,” he says. “It looked a little worn and had some depth to it. I found this amazing colorway that worked with the bluestone and balanced the neutrals.”
Henderson installed foiled wallpaper in the wet bar area located off the living room. The countertops are black granite.
A linen wallcovering adds warmth to the master bedroom, where Henderson utilized the couple’s existing bed and designed a Jean-Michel Frank–inspired television cabinet. The pendant light is vintage, the chair is by Jens Risom, and the bench is from the 1950s.
The master bathroom vanity was painted a slate blue to complement the bluestone used throughout the building.
Henderson used half-sheer curtains in the master bath to provide light and privacy. The space is clad in Carrara marble slabs and herringbone tiles.







