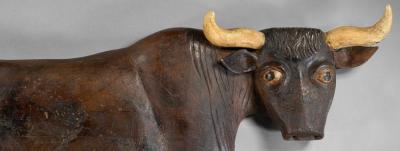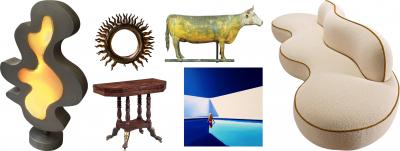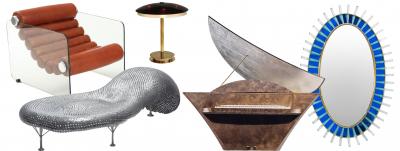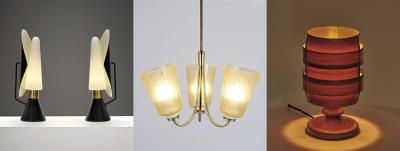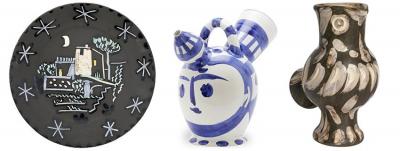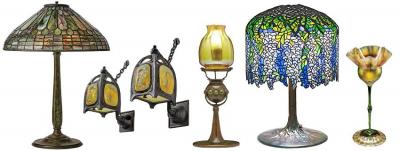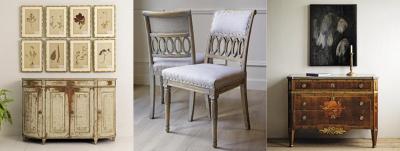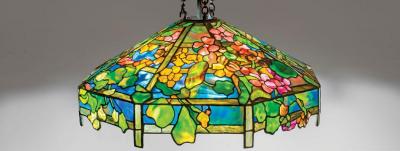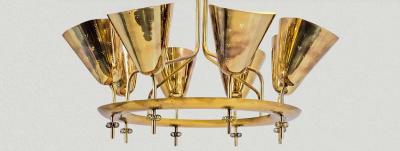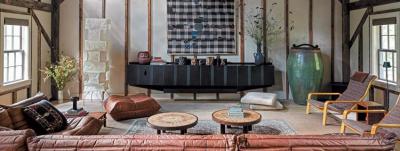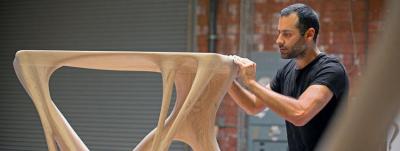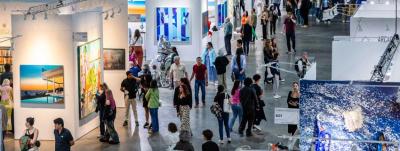The Case Study Houses - Lesser-Known Gems of American Modernist Architecture
The Case Study Houses were an experiment in American residential architecture created by John Entenza, the editor-in-chief of Arts & Architecture Magazine. After World War II ended and millions of American soldiers returned home, the United States experienced a residential housing boom. The purpose of the project was to design and build inexpensive and efficient model homes as a response to this boom. With the intention of introducing modernist principles into residential architecture and representing the new lifestyle and aesthetic of the modern age, the project ran intermittently from 1945 through 1966. The houses were documented for Arts & Architecture Magazine before, during and after their construction.
Case Study House #8: Eames House, 1949, 203 N. Chautauqua Blvd., Pacific Palisades, CA
This exemplary Case Study House was built by husband-and-wife design pioneers Charles and Ray Eames on a wooded bluff near the coast in the Pacific Palisades. The richly decorated space served as their home and studio, and was filled with thousands of books, pieces of art, artifacts and other projects. Though some modern homes may appear stark and barren, the Eames house was unusual because it was so thoroughly lived-in and well-loved, even with its avant-garde design.
It was often used as a backdrop for fashion shoots in the 1950s and 1960s because of its brash sleekness. It even had sliding walls and windows! The Eames’ loved their iconic house so much that once they moved in on Christmas Eve 1949, they remained there for the rest of their lives. Out of all of the Case Study Houses built, the Eames house is widely considered the most successful both as an architectural statement and as a comfortable living space.
Case Study House #21: Bailey House, 1959, 9038 Wonderland Park Ave, Los Angeles, CA
In 1957, Walter Bailey, a psychologist, and his wife Mary commissioned Pierre Koenig to build a 1,300 square foot house on a plot nestled within a Hollywood Hills canyon. The Baileys were a contemporary minded couple, who lived an informal lifestyle and had no children. In January of 1959, the defiantly simplistic house was completed, with a compressed “L” shape floorplan, sliding glass doors, and steel framing system.
Ten years later, the Baileys relocated to the East Coast, but the succession of owners over the next three decades did not preserve the house with the same fervor as the Baileys. The house lived through numerous renovations that wreaked havoc upon the original design. However, in 1997, a film producer named Dan Cracchiolo purchased the house and commissioned the original architect to restore the house to its former glory. Though the meticulous restoration process of the Bailey house was challenging, it culminated in Pierre Koenig receiving the LA Historic Preservation Award of Excellence in 2000.
Case Study House #22: Stahl House, 1959, 1636 Woods Drive, Los Angeles, CA
The Stahl House is one of the most iconic and famous architectural projects of the 20th century. Buck Stahl and his family also hired architect Pierre Koenig to build their dream home on a small empty lot in the Hollywood Hills. Though design plans had been in the works for years, construction finally began in 1959 and was completed the following year. The house’s floor plan is utilitarian in nature, with an “L” shape layout to keep the public and private sectors separate, and glass and steel construction. Perhaps its most famous feature is its panoramic view of the city of Los Angeles that stretches as far as the eye can see.
In 1960, the Stahl house became an overnight sensation when Julius Shulman captured his famous photograph of two women sitting in the living room, overlooking the bright lights of LA at night time. This image cemented the Stahl house as an icon of modernist architecture, and helped it become a historic and cultural landmark today. Though the house has undergone many interior renovations, its architectural integrity and its spectacular view still remain. The Stahl House is open for tours, so you can experience it for yourself!
Of the 36 Case Study House designs that were created, only 25 houses were built, and while some of the houses still stand today, many of them were demolished or renovated beyond recognition. Other houses were designed by A. Quincy Jones, Raphael Soriano, Richard Neutra, J.R. Davidson, Rodney Walker, Craig Ellwood, and other notable architects. Most were constructed in the Los Angeles area – with one outlier in Phoenix, Arizona. The Case Houses continue to inspire us as quintessential precedents for modern American design.







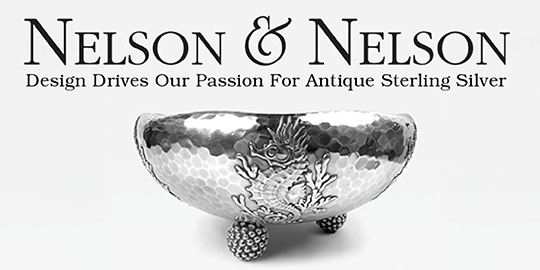
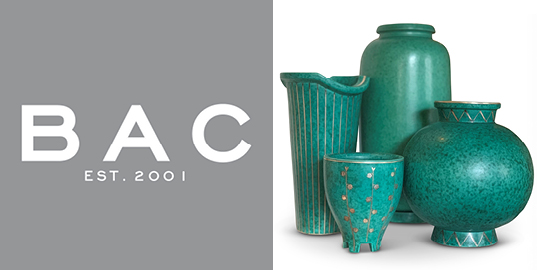


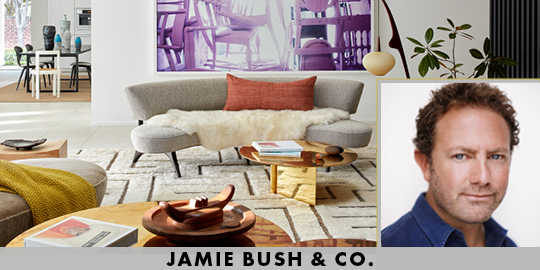
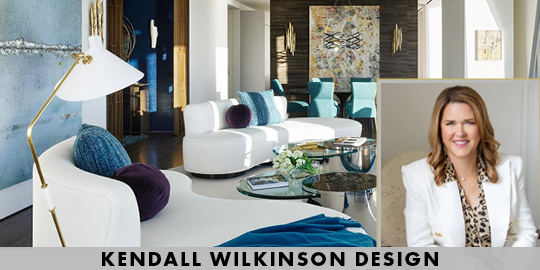
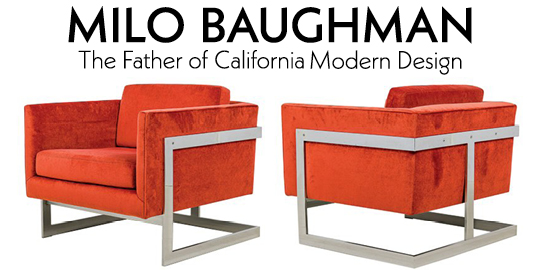

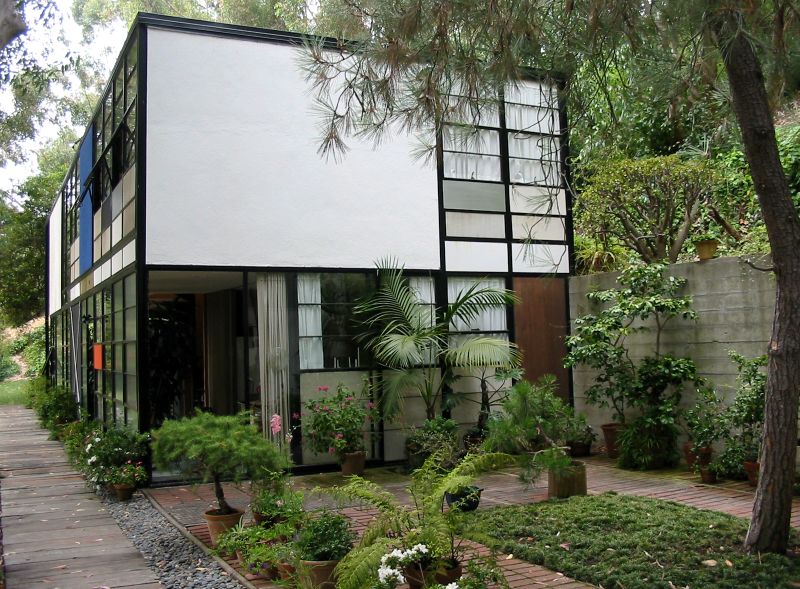

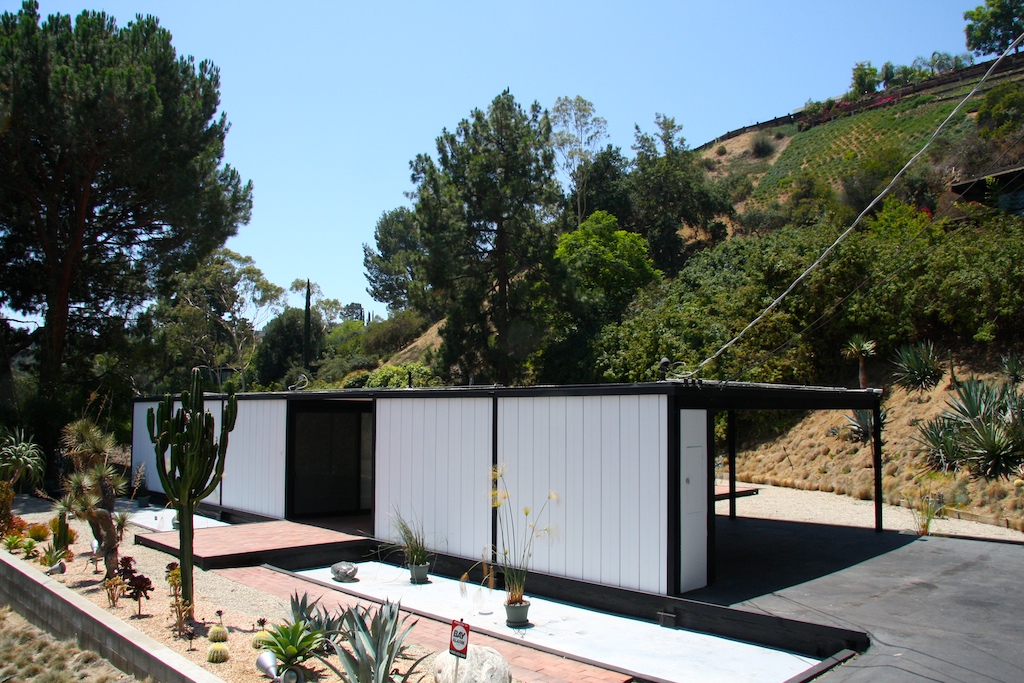
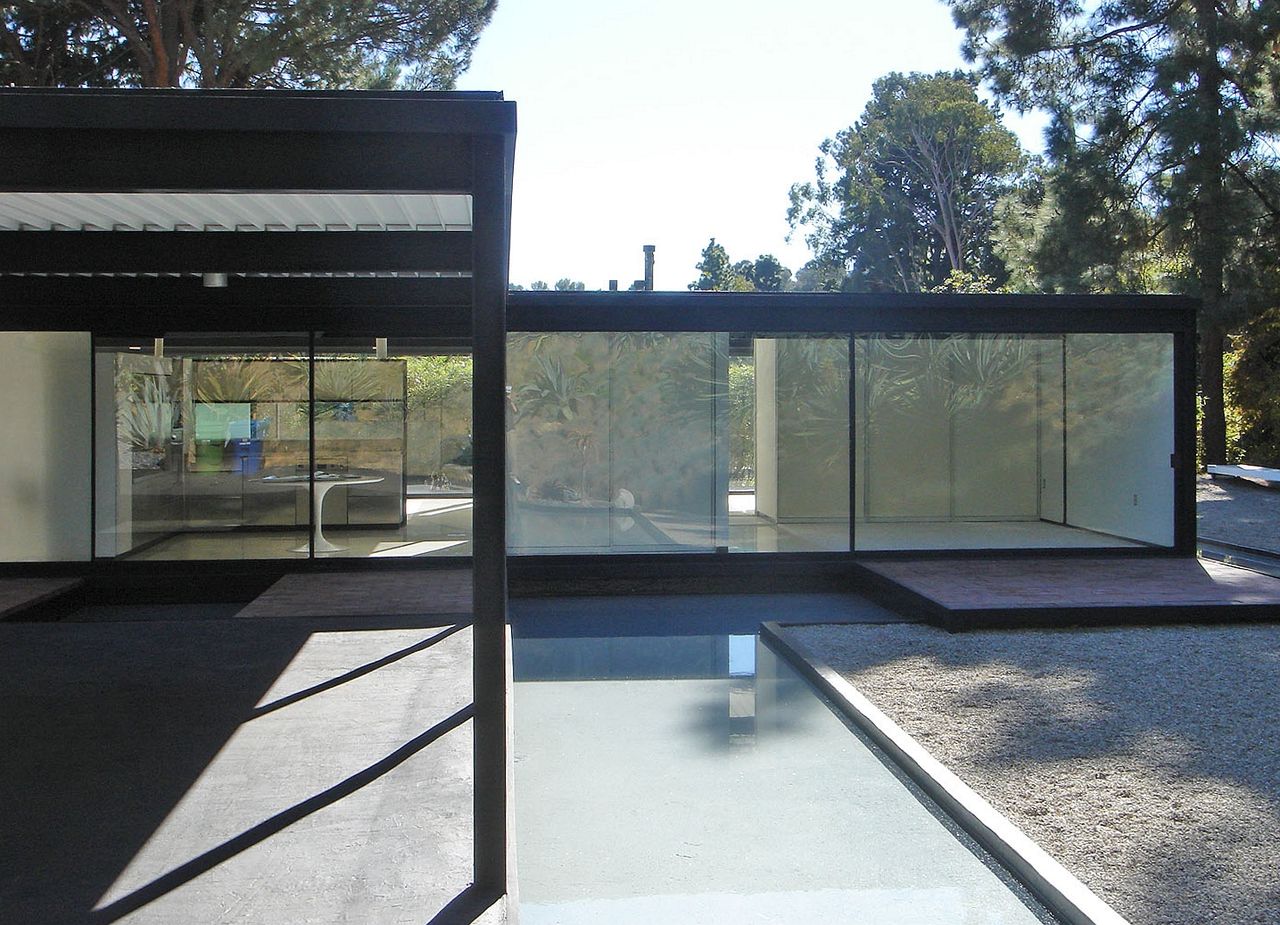
.jpg)
.jpg)




