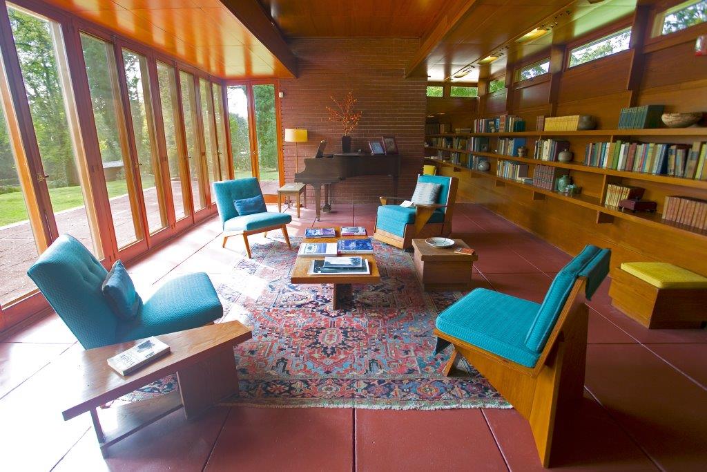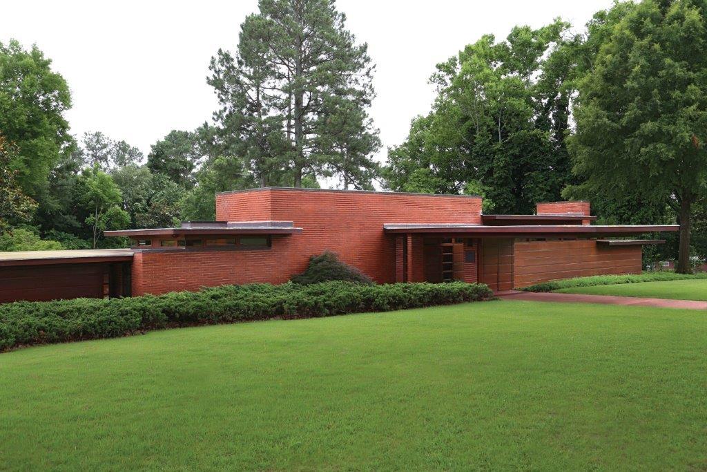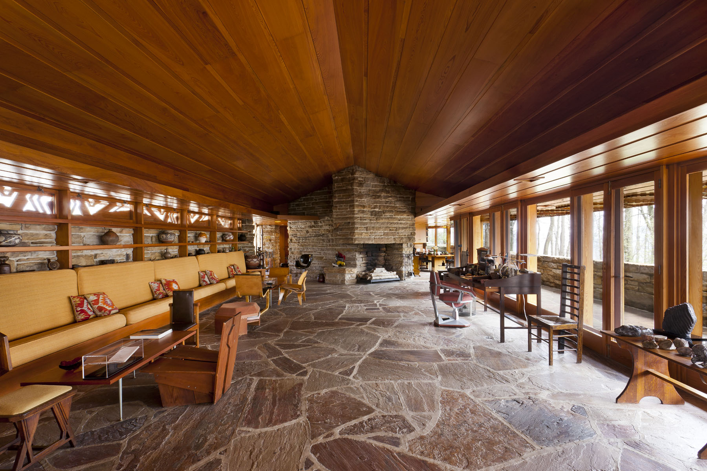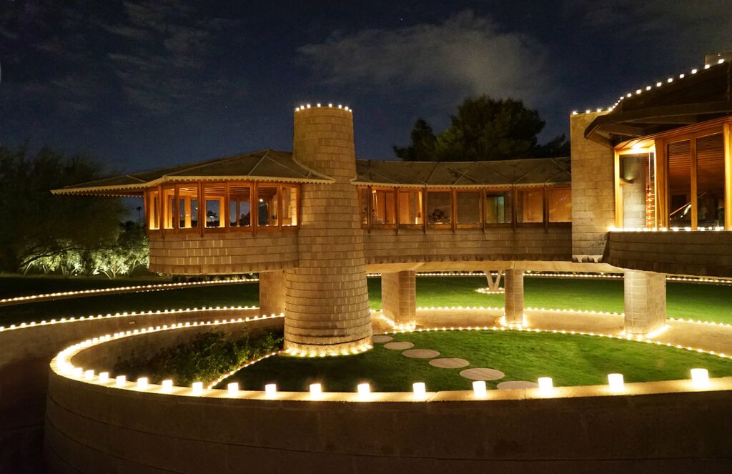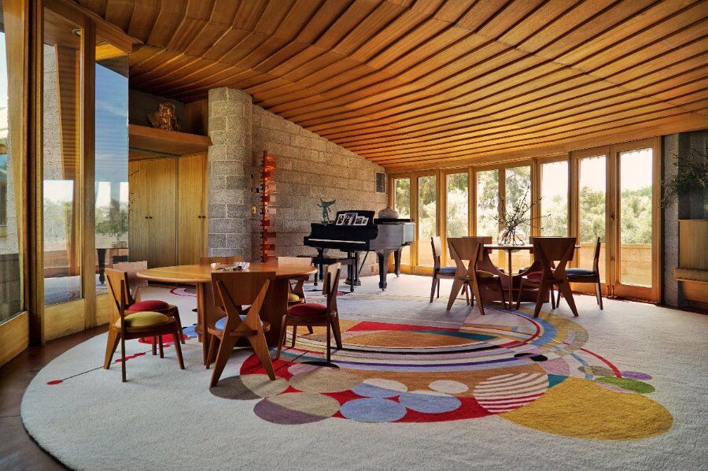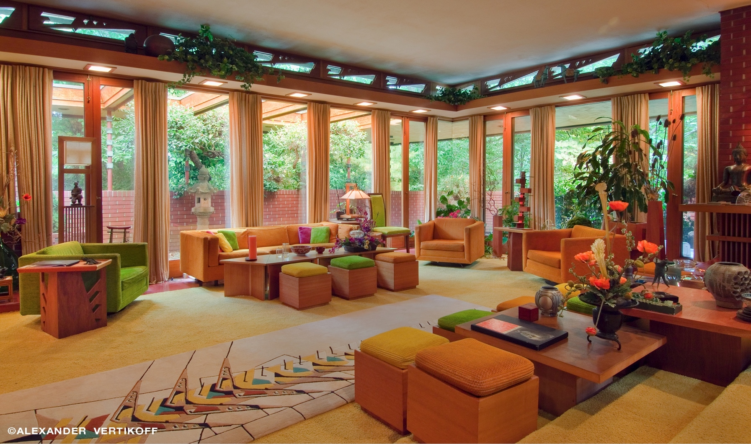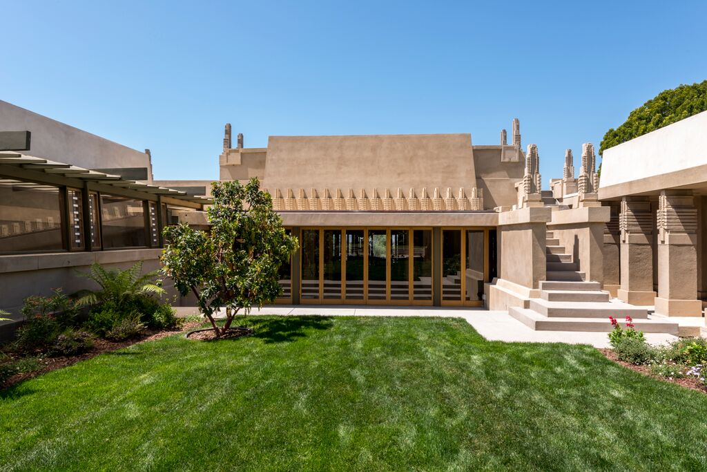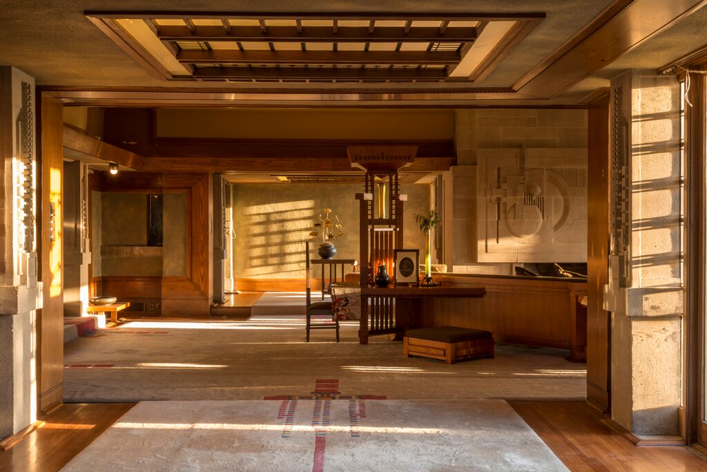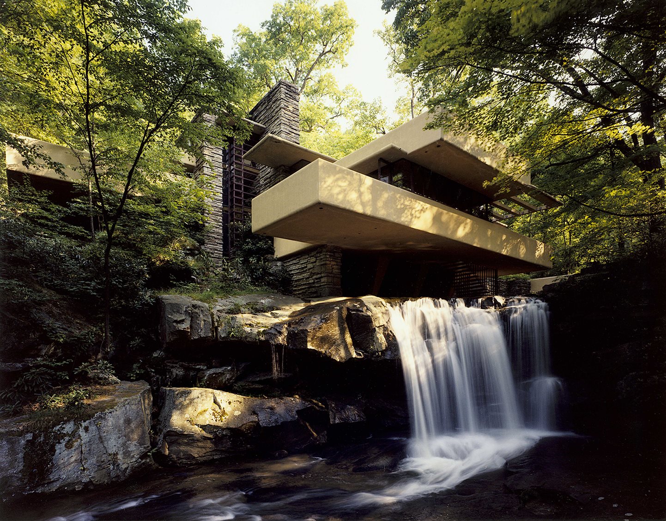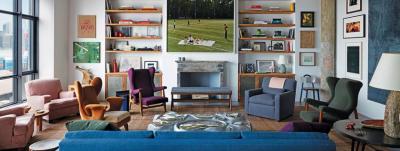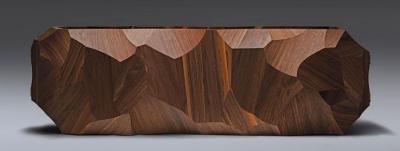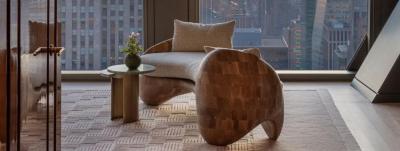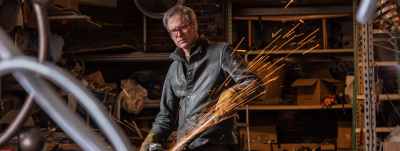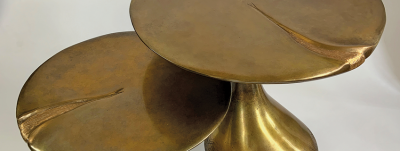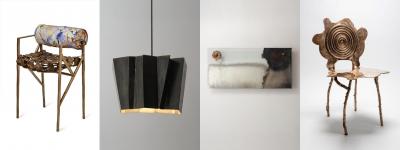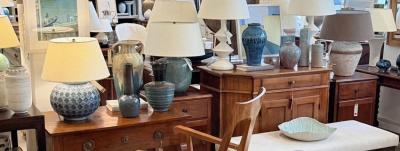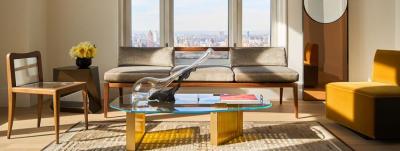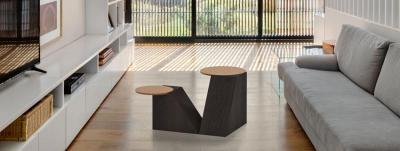Top 11 Frank Lloyd Wright Houses You Can Tour
Few architects have had such a profound effect on contemporary culture as Frank Lloyd Wright. Not only did he change the face of modern living forever (you have him to thank for open floor plans, carports, and air conditioning), his work continues to inspire new generations of designers and design lovers alike. Just this fall, Opening Ceremony dedicated its entire Fashion Week collection to the almighty Wright. Part of the reason that the architect’s influence remains so pervasive, is the abundance of Wright-designed structures that remain intact and open to the public throughout the country. Thanks to the countless Wright devotees, scholars, preservationists and curators that help keep these treasures viable, Wright’s legacy continues to live on, inspiring audiences across the spectrum. While there are tons of must-see Frank Lloyd Wright structures scattered across the United States, we’ve hand-picked a few that exemplify Wright’s pioneering vision and relentless quest to create efficient and beautiful places to live.
1. Frank Lloyd Wright Home and Studio, 951 Chicago Avenue, Oak Park, IL
For more information call 312.994.4000 or visit www.cal.flwright.org/tours/homeandstudio
Let’s start with Wright’s first home, shall we? Built in 1889 when Wright was only 22, this Oak Park residence served as the architect’s laboratory where he experimented with concepts that led to the development of his iconic Prairie style of architecture. Adjacent to the home is Wright’s studio, which often buzzed with fellow artisans and architects. Originally quite small, Wright designed a number of additions over the twenty-year period that he lived in the home with his wife and six children. A National Historic Landmark, the Home and Studio is owned by the National Trust for Historic Preservation, and has been restored, maintained, and operated as a museum by the The Frank Lloyd Wright Preservation Trust. Both the Home and Studio are open for tours and when you’re done, you can take a self-guided audio tour of Oak Park, which boasts the world’s largest collection of Wright-designed buildings.
2. The B. Harley Bradley House, 701 South Harrison Avenue, Kankakee, IL
For more information call 815.936.9630 or visit www.wrightinkankakee.com
Widely considered Frank Lloyd Wright’s first Prairie-style home, the B. Harley Bradley House opened up the floodgates for a slew of residences with strong horizontal lines and open interiors. Inspired by the tallgrass prairie that surrounded Kankakee, where the B. Harley Bradley House is located, the spacious home has served as a residence as well as a factory, a restaurant, and a law office over the years. Between 2005 and 2008, the home underwent a comprehensive restoration that returned it to its original understated grandeur. Designed in 1900, the home is included in the National Register and sits next to Wright’s Hickox House. The B. Harley Bradley House is operated by Wright in Kankakee, a not-for-profit corporation formed by a small group of community preservationists and philanthropists. The home is open for tours seven days a week.
3. Frederick C. Robie House, 5757 South Woodlawn Avenue, Chicago, IL
For more information call 312.994.4000 or visit www.cal.flwright.org/tours/robie
The magnificent Frederick C. Robie House is located in Chicago’s well-known Hyde Park neighborhood. Built in 1910, the Robie House stands as both the consummate expression of Wright’s Prairie style and an icon of modern architecture. Defined by its horizontality, brilliantly simple open floor plan, masterful use of materials and seamless integration of indoor and outdoor spaces, the home is widely regarded as Wright’s most innovative and forward-thinking Prairie house. The Robie House is open for tours, which takes guests through the home’s playroom, entry hall, living room, dining room, guest room, master bedroom, butler's pantry and kitchen. A private space tour is also available, which offers a rare glimpse at the home’s servant’s wing, billiards room and third floor.
4. Emil Bach House, 7415 North Sheridan Road, Chicago, IL
For more information call 773.654.3959 or visit www.emilbachhouse.com
While Chicago is home to many a Wright masterpiece, the Emil Bach House stands out as it is the only one available as a vacation rental and an event venue. Built in 1915, the home is an example of one of Wright’s late Prairie style residences, designed shortly before he shifted to a more expressionist aesthetic. Crisp and commanding, the two-story abode recently underwent a comprehensive restoration, which included recreating the home’s original built-ins and reviving its once-lush landscape. If you just want to pop in, the Emil Bach House is open for tours on Wednesday and Thursday.
5. Henry J. Allen House, 255 N Roosevelt Street, Wichita, KS
For more information visit www.fllwallenhouse.org
Also built in 1915, the Allen House is considered the last of the Prairie Houses. Deemed “among my best” by Wright, the home exemplifies the architect’s philosophy of living in harmony with the natural world as well as Wright’s growing interest in Japanese design. These characteristics are beautifully apparent in the home’s living and dining rooms, which wrap around a sunken garden complete with a large pond filled with water lilies and Koi fish from Japan, united by a quarry tile terrace. For the home’s built-ins, bookcases and moveable furniture, Wright worked with frequent collaborator George M. Niedecken. Twenty-three pieces of original furniture are on long term loan from The Wichita State University Endowment Association while artworks collected by Henry J. Allen’s wife, Elsie Allen, are on loan from Baker University and The Wichita Center for The Arts. The Allen House is operated by the The Allen House Foundation, a private organization established to create a world-class Wright house museum and study center.
6. Rosenbaum House, 601 Riverview Drive, Florence, AL
For more information call 256.718.5050 or visit www.wrightinalabama.com
Built for newlyweds Stanley and Mildred Rosenbaum in 1939, the Rosenbaum House is the only Frank Lloyd Wright-designed structure in Alabama. One of the architect's Usonian homes, which Wright began designing in 1936 with middle-income families in mind, the Rosenbaum House features many of the style’s defining elements such as a flat roof, a compact layout, native materials and a strong visual connection between indoor and outdoor spaces. The Rosenbaums remained the sole owners of the home until 1999, when the city of Florence acquired the structure. The home underwent a thorough and much-needed restoration and now operates as a public museum. The Rosenbaum House is open for tours Tuesday through Sunday.
7. Kentuck Knob, 723 Kentuck Road, Chalk Hill, PA
For more information call 724.329.1901 or visit www.kentuckknob.com
Located just six miles from Wright’s seminal Fallingwater, Kentuck Knob is a compact, one-story Usonian house designed on a distinctive hexagonal module. Striking yet serene, the house stands 2,050 feet above sea level and was constructed using native sandstone and tidewater red cypress, allowing the residence to blend naturally with the surroundings. An open floor plan, cantilevered overhangs, and great expanses of glass further integrate the property’s indoor and outdoor spaces. Kentuck Knob’s current owners purchased the house in 1985, and are committed to preserving and maintaining the residence for the enjoyment of the public. The home, which features the owner’s illustrious art collection, including an array of outdoor sculptures, is open for tours year-round.
8. David & Gladys Wright House, 5225 E. Camelback Road, Mesa, AZ
For more information call 602.689.6140 or visit www.davidwrighthouse.org
Designed by Wright for his son, David, and daughter-in-law, Gladys, in 1950, the David Wright House at the base of Camelback Mountain is one of the architect’s most significant works and is widely considered his final residential masterpiece. Set on ten acres and surrounded by citrus groves, the home’s spiral design foreshadowed one of Wright’s most seminal works -- the Solomon R. Guggenheim Museum in New York. The spectacular home is currently run by the David and Gladys Wright House Foundation, which aims to restore and maintain the David Wright House and grounds, to celebrate the artistic legacy of Frank Lloyd Wright, and to inspire creativity in future generations of artists and architects.
9. The John and Catherine Christian House - SAMARA, 1301 Woodland Avenue, West Lafayette, IN
For more information call 765.409.5522 or visit www.samara-house.org
Designed for a Purdue University professor and his wife, the John and Catherine Christian House (also known as SAMARA), is a bold and inviting example of Wright’s Usonian architecture. John and Catherine, who were working with a decidedly modest budget, first approached Wright in 1950, when he was already a well-established architect. Much to their surprise, Wright agreed to the undertaking with only one caveat -- that they see Wright’s design through to full completion, no matter how long it took. The family obliged, ultimately spending over fifty years bringing the architect’s vision to fruition. Today, SAMARA stands as a monument to Wright’s abiding dedication to his clients (and vice versa) as well as a testament to his innovative design philosophies. Tours of SAMARA and the surrounding property are available by reservation April 1st through the end of November.
10. Hollyhock House, 4800 Hollywood Boulevard, Los Angeles, CA
For more information visit www.barnsdall.org/visit/hollyhock-house
Located in Hollywood’s Barnsdall Art Park, the Hollyhock House was the first Wright-designed residence in Los Angeles. Commissioned by Aline Barnsdall, an eccentric oil heiress, the structure recently underwent a comprehensive conservation that cost $4.35 million to realize. Built between 1919 and 1921, the Hollyhock House originally served as Barnsdall’s own venue for producing avant-garde plays. It later became a performing arts complex that included Barnsdall’s private home. In 1927, Barnsdall deeded the site and its structures to the city of Los Angeles. The Hollyhock House underwent a major restoration in the mid-1970s and opened as a public museum in 1976. The Hollyhock House represents Wright’s earliest efforts to develop a regionally appropropriate style of architecture for Southern California. A remarkable combination of house and gardens, each major interior space in the residence adjoins an equivalent exterior space, connected either by glass doors, a porch, pergola, or colonnade. The Hollyhock House was designated as a historical cultural monument by the Los Angeles Cultural Heritage Commission in 1963 and was listed as a National Historic Landmark in 2007. The Hollyhock House is open for self-guided tours Thursday-Sunday and private docent-led tours Tuesdays and Wednesdays.
11. Fallingwater, 1491 Mill Run Road, Mill Run, PA
For more information 724.329.8501 call or visit www.fallingwater.org
Arguably Wright’s most revered residence, Fallingwater is truly awe-inspiring and almost otherworldly. Perched over a thirty-foot waterfall, the cantilevered stone home seems to float about the water, perfectly illustrating Wright’s desire to dissolve the boundaries between the manmade and the natural world. Designed in the 1930s as a vacation home for the Kaufmann family of Pittsburgh, Fallingwater was largely influenced by Wright’s interest in Japanese architecture. After an appearance on the cover of Time magazine in 1938, the home quickly skyrocketed to icon status and has continued to captivate audiences ever since. Operated by the Western Pennsylvania Conservancy, Fallingwater has seen over 4.5 million visitors since it opened to the public in 1964. Fallingwater is open for tour year-round (grounds-only January and February).


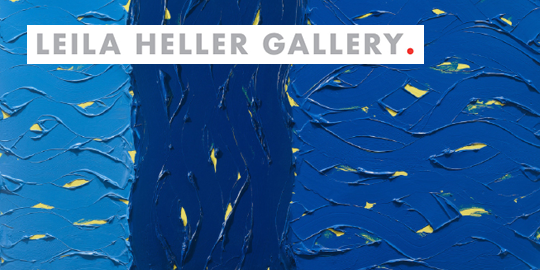


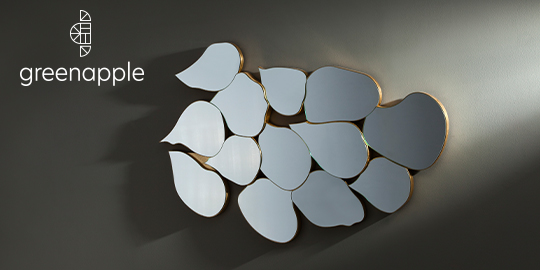

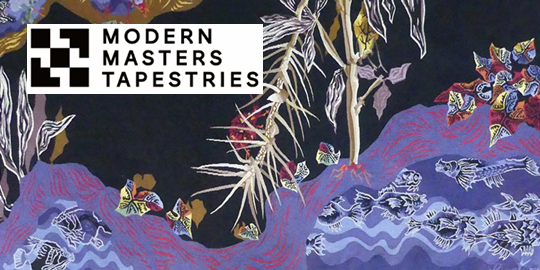
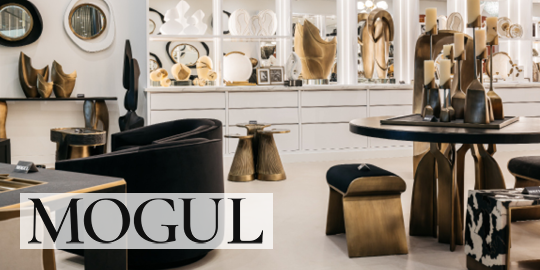


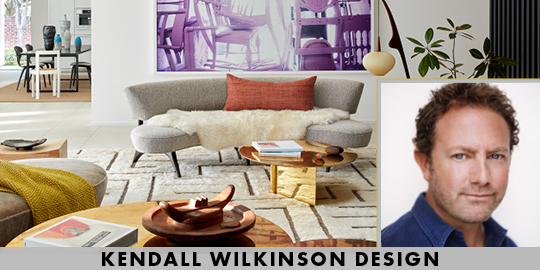
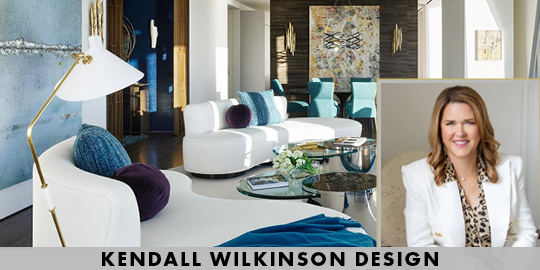


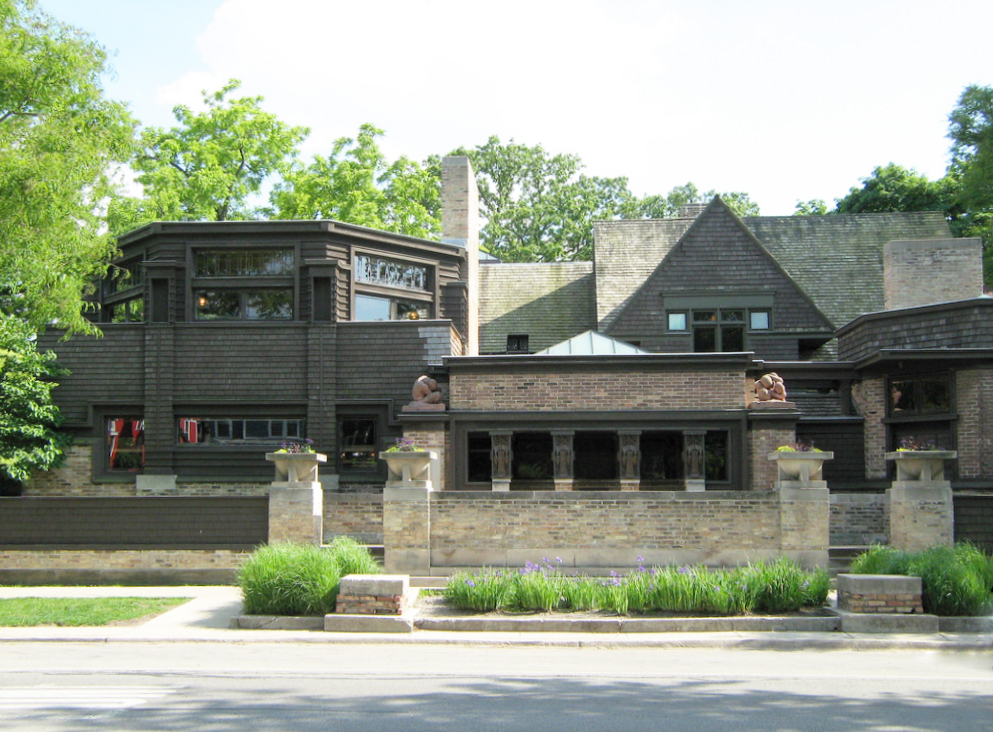
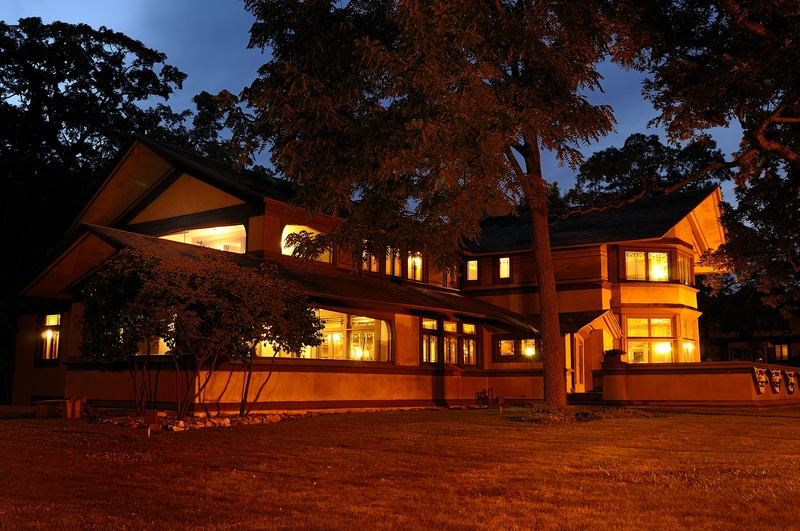
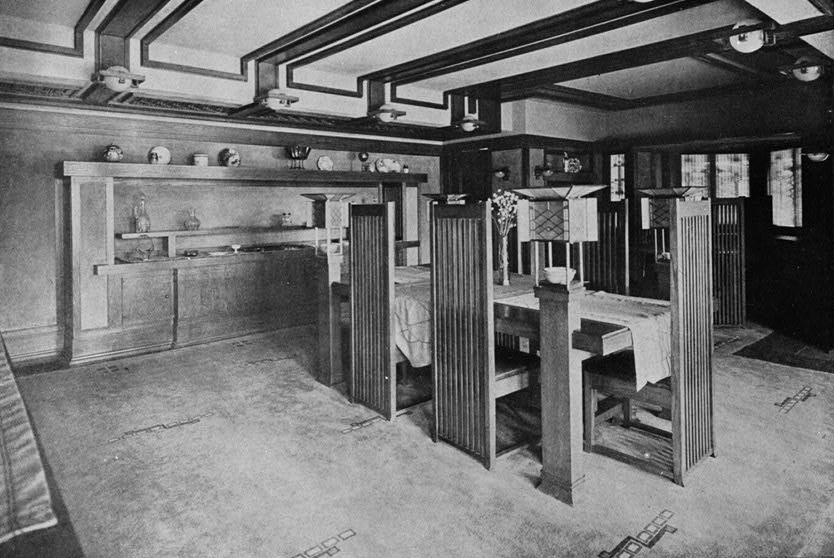
_Wikimedia.jpg)
