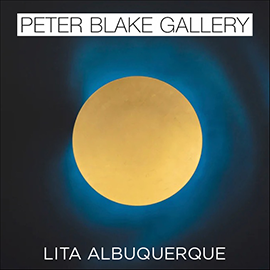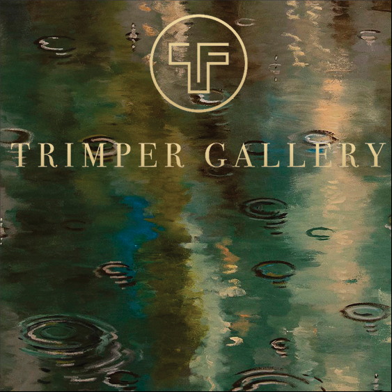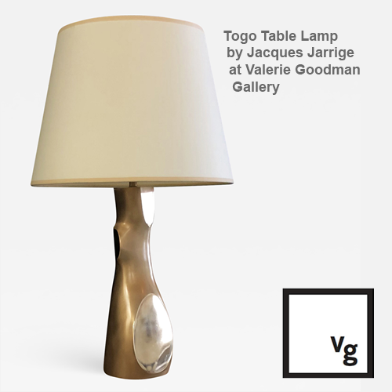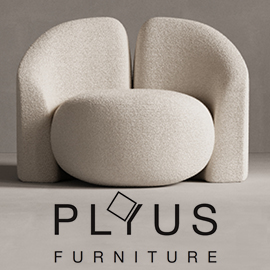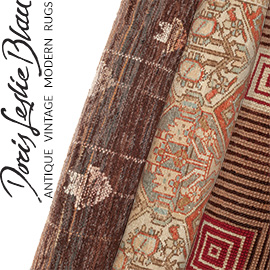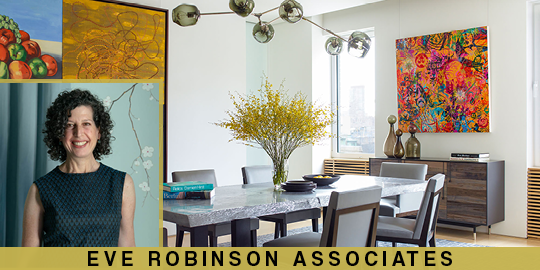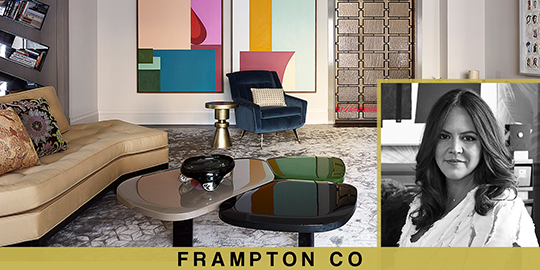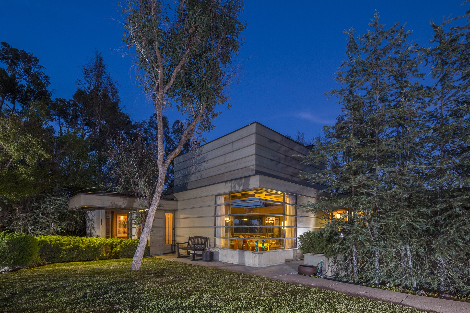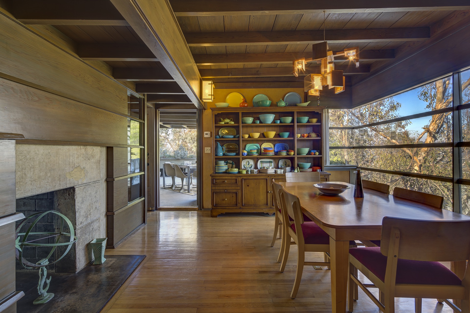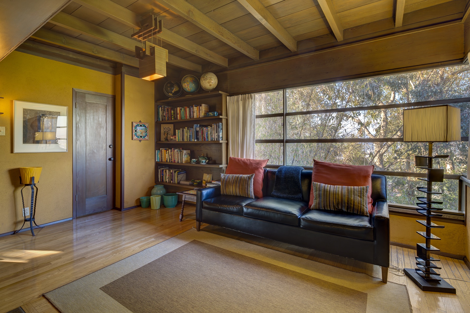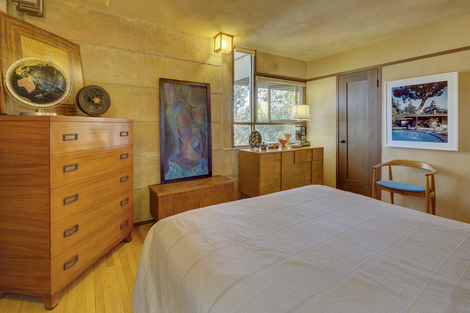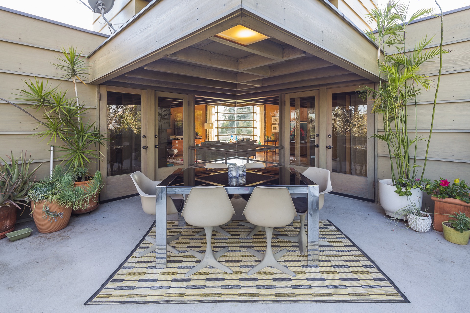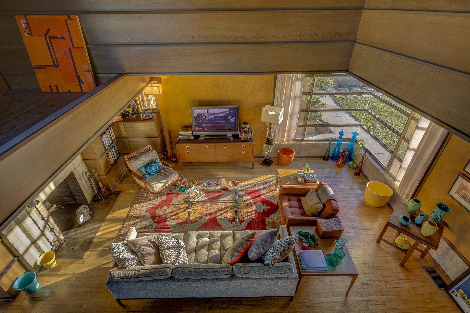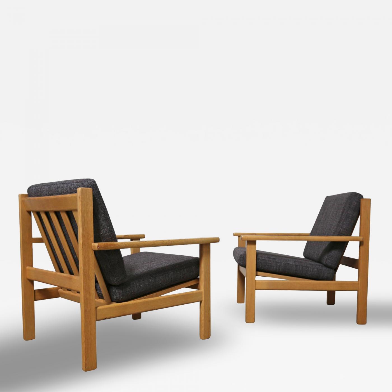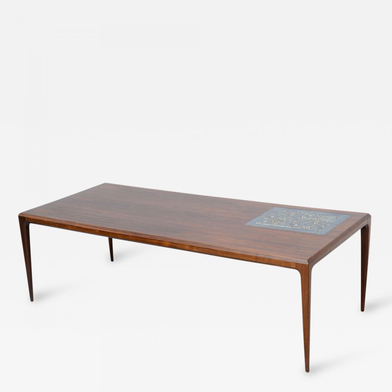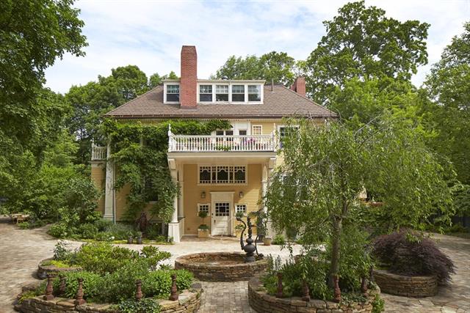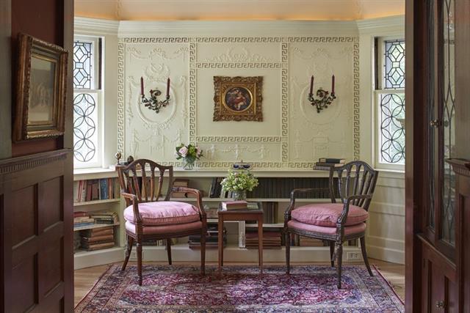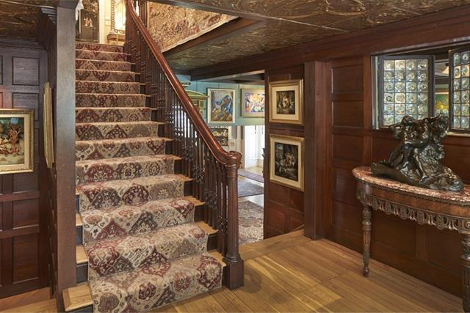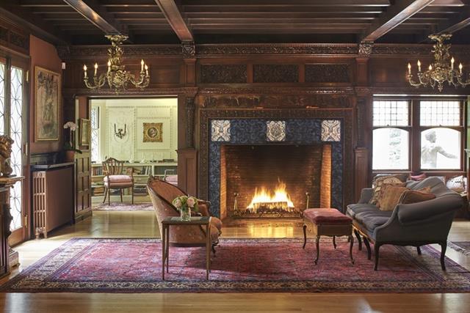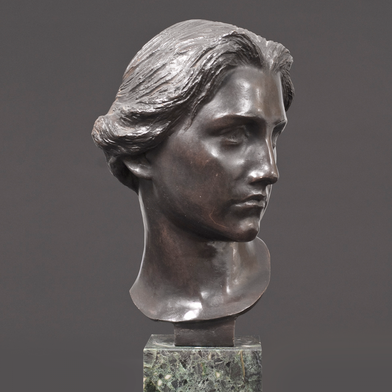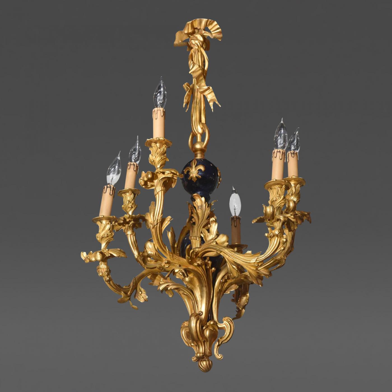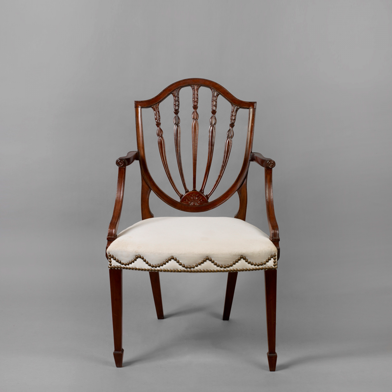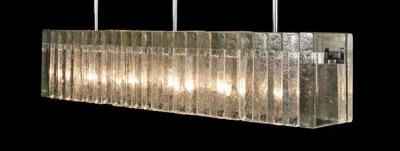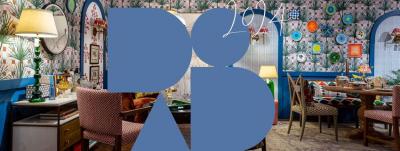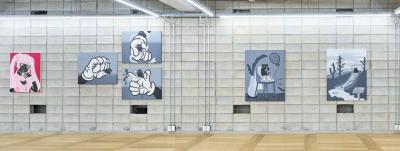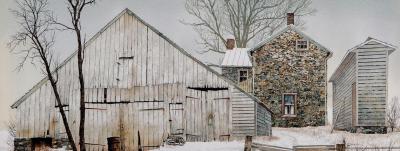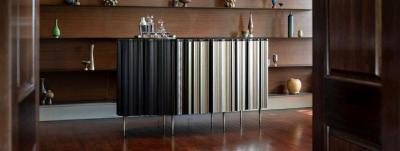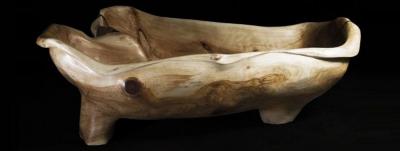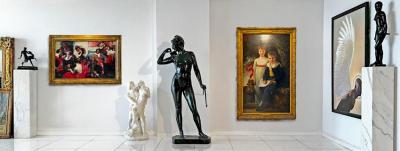Luxury Real Estate: A Rudolph Schindler Retreat in Los Angeles & A Colonial Revival Gem with a Salon by Lockwood de Forest
1. This modern masterpiece by Rudolph Schindler comes with a garden designed by Richard Neutra.
The seminal Modernist architect Rudolph Schindler designed this four-bedroom stunner in Los Angeles’ trendy Silverlake neighborhood in 1925. Boasting a cutting-edge design that remains incredibly fresh today, the residence, known as the How House, was designated a Historical-Cultural Monument by the city of Los Angeles in 2007.
Schindler, whose designs are centered around dynamic and functional interior spaces, created the How House for James Eads How—a well-known activist who dedicated his life to helping homeless migrant workers. The residence was later acquired by Michael Lafetra, a producer and collector of mid-century modern homes, who helmed a major restoration of the How House.
The 2,426-square-foot residence is constructed almost entirely of center-cut Redwood and poured-in-place concrete, both inside and out. It features four fireplaces, a library, a two-story coffered living room, and walls of glass. An exquisite collection of modern furniture, bold, geometric lighting, and brightly-hued ceramics add to the How House’s mid-century charm.
The residence is nestled into a hillside and offers panoramic views of the San Fernando Valley with the San Gabriel Mountains beyond. The home also includes a flat-terrace garden designed by another iconic California Modernist—Richard Neutra. The How House is listed for $2.5 million. Click here to view the full listing.
Shop the Look:
Clockwise from top left: Pair of oak lounge chairs by Hans Wegner. Offered by Archive 20th Century; Deep blue leather sofa by Florence Knoll. Offered by Machine Age; Vintage Rosewood cocktail table by Johannes Andersen. Offered by Palm Beach Antique & Design Center; Tiffany Studios favrile pottery 'Queen Anne's Lace' vase, circa 1905. Offered by Lillian Nassau LLC.
2. This Cambridge mansion features a salon by Lockwood de Forest.
This singular home—set back from neighboring houses on Brattle Street in Cambridge, Massachusetts—was designed by the Boston-based architect, Arthur Little, in 1888. The exterior of the Colonial Revival gem features an array of Neoclassical elements, including columns and pilasters, balconies with decorative balustrades, and keystone arches.
Inside, the sprawling, ten-bedroom residence, known as the Joseph Thorp House, showcases an eclectic mix of influences. The home features a sumptuous teak salon by Lockwood de Forest, a leader of the Aesthetic Movement, a Norwegian-style library outfitted with a traditional "peasant" hearth, a Classical dining room complete with a Palladian bay of leaded glass, and a charming French country kitchen. The interiors are punctuated by an equally varied collection of antiques—elegant Louis XV and Queen Anne furniture adorns the salon, while a Baroque center table and chairs anchor the dining room.
The Joseph Thorp House, which spans 8,372 square feet, features a spacious courtyard that includes perennial gardens, flower beds, and a fountain. The residence carries a $10.5 million price tag. Click here to view the full listing.
Shop the Look:
Clockwise from top left: A nineteenth century upholstered settee. Offered by Blithewold Home; Attilio Piccirilli, History, circa 1901. Offered by Conner Rosenkranz; Hepplewhite shield back mahogany armchair, circa 1790-1795. Offered by Jeffrey Tillou Antiques; Louis XV style dore bronze and cobalt porcelain eight-arm chandelier; Offered by Gary Rubinstein Antiques.

