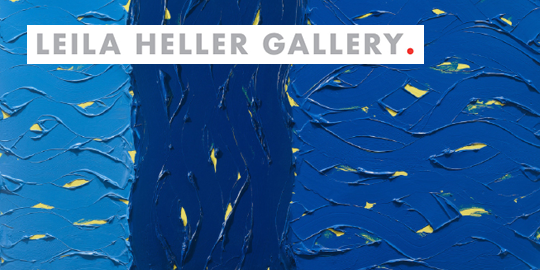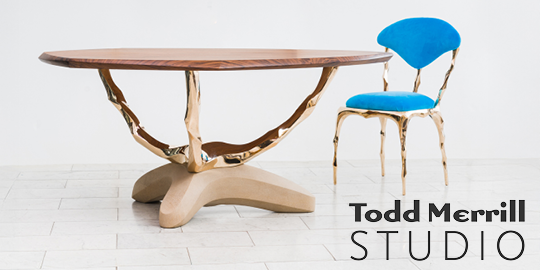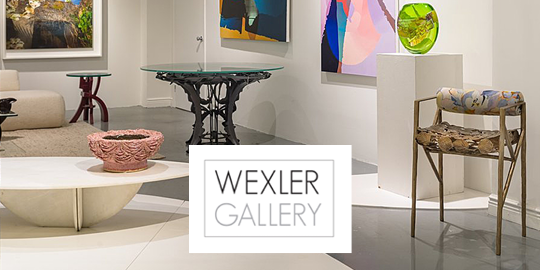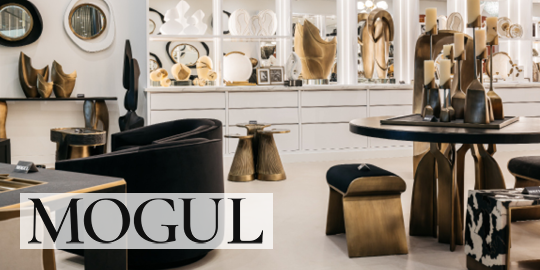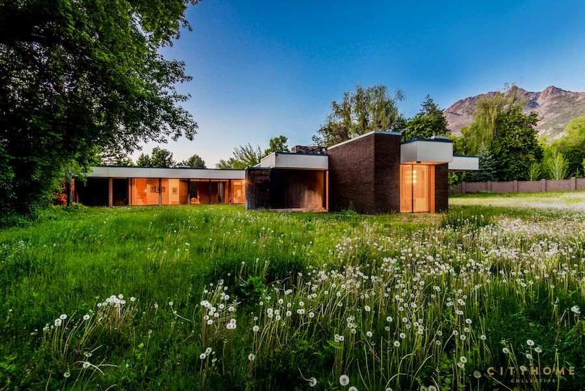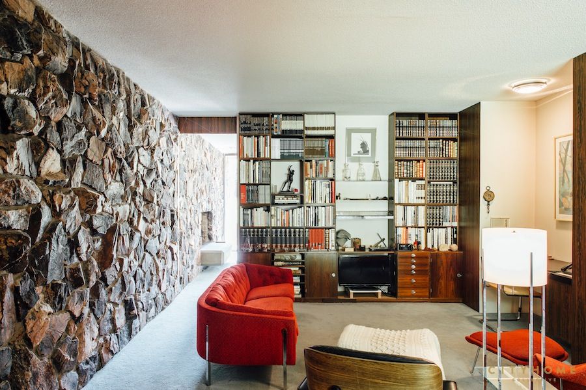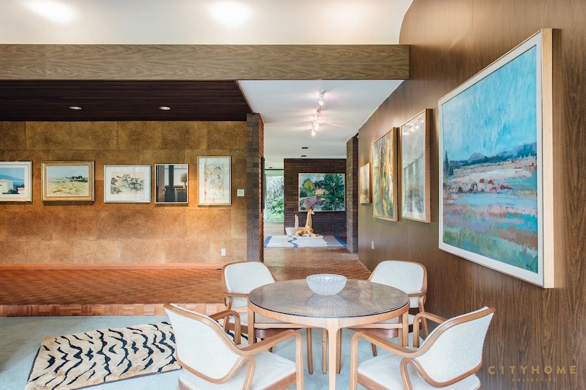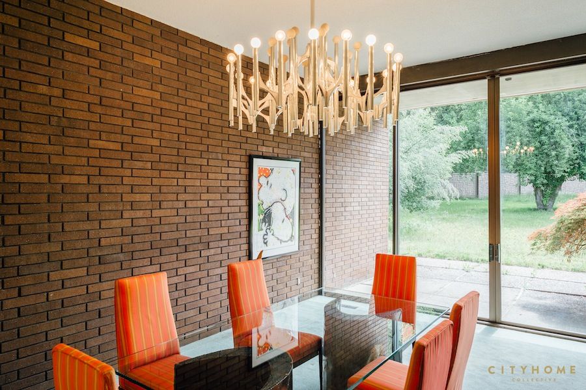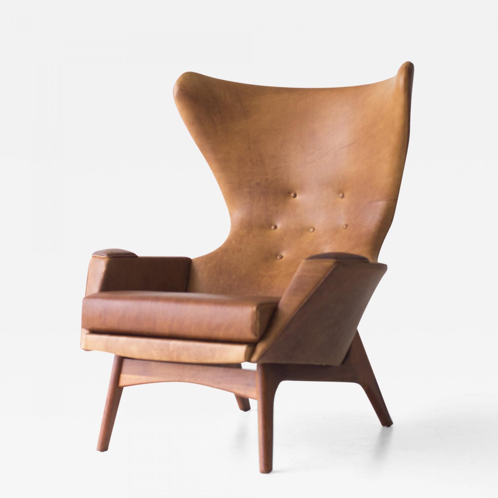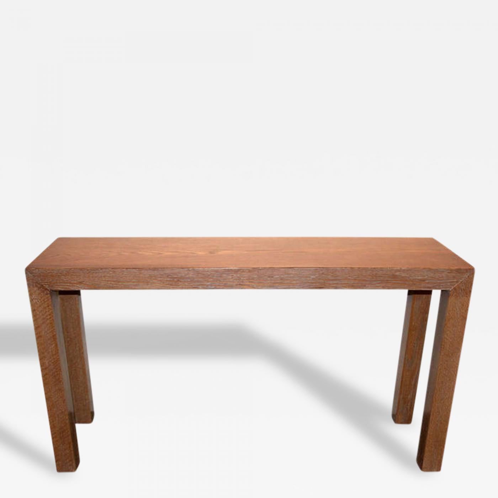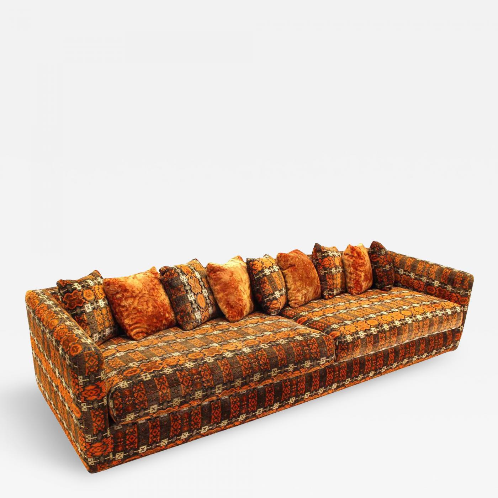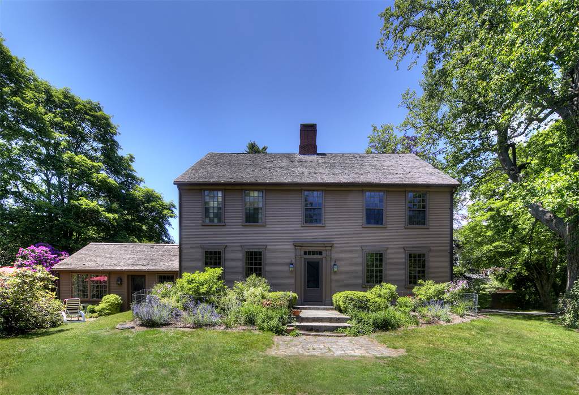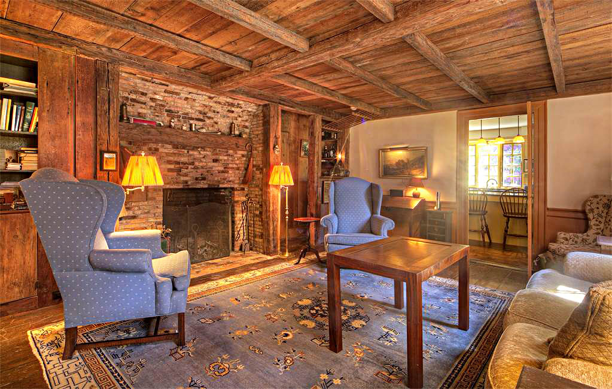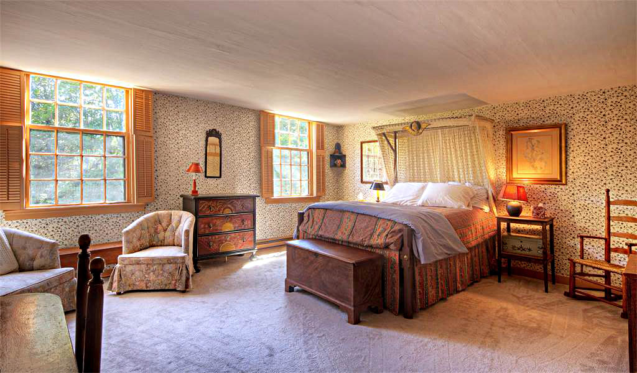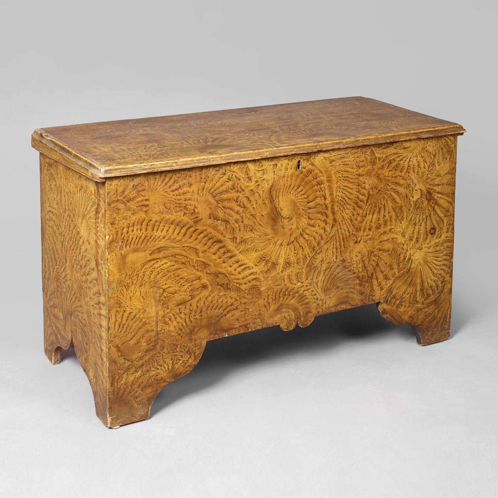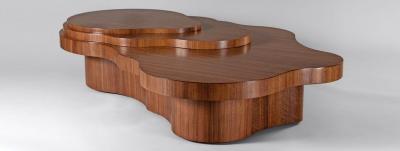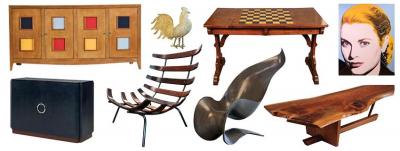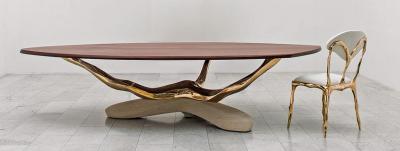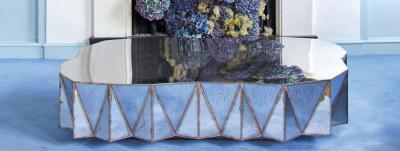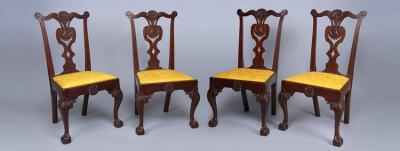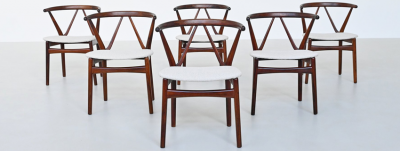Luxury Real Estate: A Beautifully Preserved Mid-Century Home by William Pereira & A Historic Rhode Island Retreat
1. This 1960s beauty is awash in original details.
All mid-century design lovers dream of living in a beautifully preserved home created by one of the twentieth century’s most revered architects. Well, now’s your chance. Designed in 1969 by William Pereira—the Futurist architect responsible for a slew of landmark buildings, including the Transamerica Pyramid in San Francisco and the Geisel Library in San Diego—this 4,650-square-foot, two-bedroom home in Salt Lake City, Utah, is on the market for the first time and boasts many original details, including a bark-paneled front door, a double-sided fireplace, parquet floors, floor-to-ceiling windows, and walls of stone, brick, and cork paper paneling.
While designing the home, Pereira worked closely with its original (and current) owner. The goal was to create a residence that was conducive to enjoying the little things that make life magical—welcoming rooms perfect for entertaining friends, interiors that incorporate the beauty of the natural world, and sleek spaces that serve as the ideal backdrop for stunning design objects, of which there is no shortage in this particular abode. Among the home’s panoply of iconic objects is a first-year Eames chair and ottoman, a Noguchi coffee table, and a womb chair by Eero Saarinen.
This handsome home sits on 1.65 acres at the base of Mount Olympus and carries a $1.69 million price tag. Click here to view the full listing.
Shop the Look:
Clockwise from top left: Large decorative silver faced monkey sculpture. Offered by F.S. Henemader Antiques; Large wing chair by Adrian Pearsall. Offered by The Swanky Abode. Jack Lenor Larsen extra-long mid-century sofa. Offered by Established Lines. Cerused oak console. Offered by Bridges Over Time.
2. This historic retreat belonged to one of Rhode Island’s most prominent families.
This classic New England charmer in South Kingstown, Rhode Island, was built in 1809 for Elisha Reynolds Potter—a statesman in the Federalist party and a member of one of the area’s most well-to-do families. The exquisitely preserved Federal style Colonial home retains a number of original details, including moldings and other carpentry.
The 5,245-square-foot main residence boasts six spacious rooms, including a formal dining room, a garden room, and a keeping room—a term coined during the Colonial period to describe a cozy, multi-use space, typically outfitted with a fireplace. The current inhabitants filled the gracious interiors with early American antiques and folk art, including painted case pieces and Queen Anne and Chippendale seating.
The home is set on 3.9 acres and includes two outbuildings—a one bedroom studio and a two-bedroom guest house known as Wisteria Cottage. This superb residence is listed for $995,000. Click here to view the full listing.
Shop the Look:
Clockwise from top left: Painted six-board blanket chest, New England, circa 1800-1815. Offered by Jeffrey Tillou Antiques; Delaware Valley rocker, 18th century. Offered by Just Folk; Paint decorated box. Offered by Greg Kramer & Co; Large walnut Queen Anne mirror. Offered by H.L. Chalfant.


