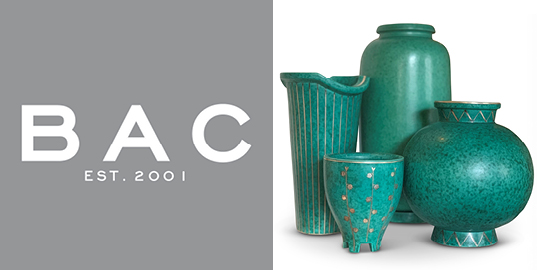- FINE ART
-
FURNITURE + LIGHTING
Shop By Category
Shop By Artist
- NEW + CUSTOM
- DECORATIVE ARTS
-
JEWELRY
Shop By Category
Shop By Artist
- INTERIORS
- MAGAZINE
Pacific Northwest House
Located at the secluded tip of a narrow peninsula that provides dramatic panoramic views across the water to neighboring islands, this rustic shingle-clad courtyard house appears to flow out of the site's coastal contours and rock-strewn woods. The U-shaped plan shapes a sunny courtyard sheltered from prevailing winds.
The gabled entrance leads visitors to the porch-shaded living hall that stretches across the full width of the house, opening to views of the water. Diagonally opposite the entrance hall, up a few steps, is a mahogany-paneled library, housed in an octagonal stone tower that rises from a rocky outcrop at the western edge of the site. The stair at the west end of the living hall leads to a reading room and an art studio, nestled into the attic above the north-facing guest room, and to the master suite that enjoys the commanding central position on the south facade. In the east wing are the kitchen, the family room, and the circular breakfast porch, as well as a second stair that leads to the children's bedrooms and exercise room. A boathouse, a teahouse, and a spa pavilion at the southern tip of the property, all linked by a woodland walking path, complete the composition.
Architecture by Robert A.M. Stern Architects, LLP
Interior Design by John Gilmer Architect
The gabled entrance leads visitors to the porch-shaded living hall that stretches across the full width of the house, opening to views of the water. Diagonally opposite the entrance hall, up a few steps, is a mahogany-paneled library, housed in an octagonal stone tower that rises from a rocky outcrop at the western edge of the site. The stair at the west end of the living hall leads to a reading room and an art studio, nestled into the attic above the north-facing guest room, and to the master suite that enjoys the commanding central position on the south facade. In the east wing are the kitchen, the family room, and the circular breakfast porch, as well as a second stair that leads to the children's bedrooms and exercise room. A boathouse, a teahouse, and a spa pavilion at the southern tip of the property, all linked by a woodland walking path, complete the composition.
Architecture by Robert A.M. Stern Architects, LLP
Interior Design by John Gilmer Architect
View More Projects by Robert A.M. Stern Architects, LLP
- Upload an image
- Select at least 1 room
- Choose just 3 rooms
- Select at least 1 color
- Choose just 3 colors
































