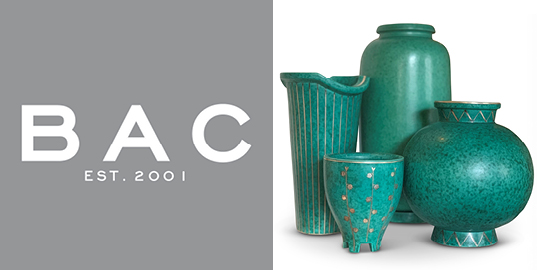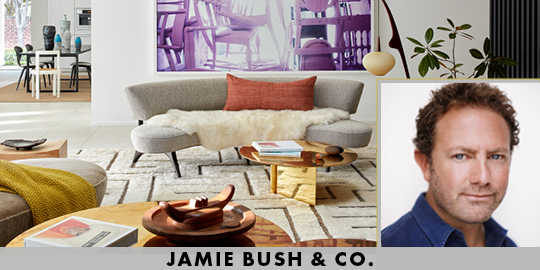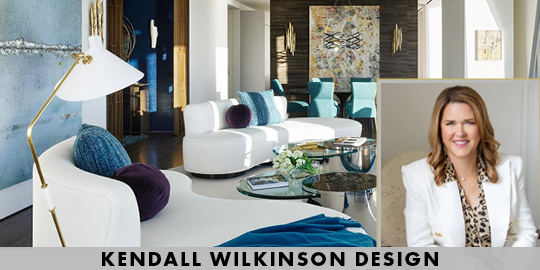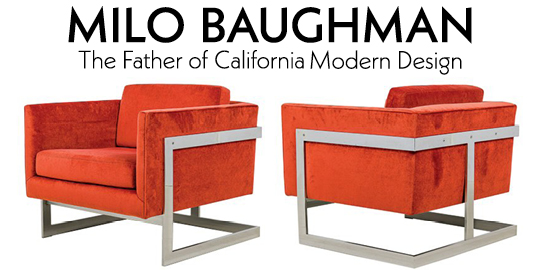- FINE ART
-
FURNITURE + LIGHTING
Shop By Category
Shop By Artist
- NEW + CUSTOM
- DECORATIVE ARTS
-
JEWELRY
Shop By Category
Shop By Artist
- INTERIORS
- MAGAZINE
Central Park West Duplex
Several years after designing a single-story pied-a-terre for this client, they acquired the floor above and returned to Ferguson & Shamamian to combine the two into a cohesive duplex. The first floor remains mostly for family, and includes the library, master bedroom and kitchen. The new second floor allows for entertaining spaces, including a large living room and dining room featuring the client’s impressive art collection and magnificent views of Central Park. Atop the new central stair is a stunning built-in bar that serves the adjoining dining room.
Interior Design: Victoria Hagan Interiors
Photography: Thomas Loof
Interior Design: Victoria Hagan Interiors
Photography: Thomas Loof
View More Projects by Ferguson & Shamamian Architects
- Upload an image
- Select at least 1 room
- Choose just 3 rooms
- Select at least 1 color
- Choose just 3 colors



























