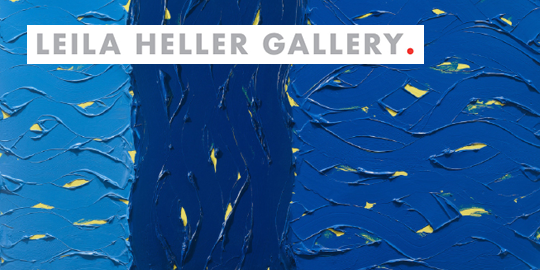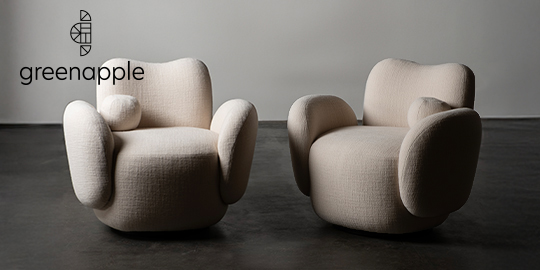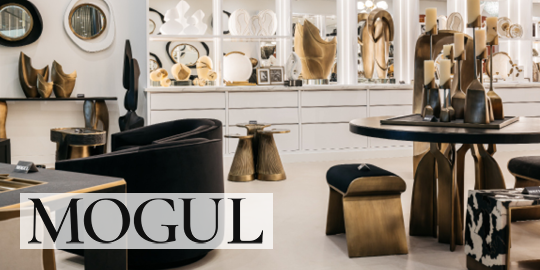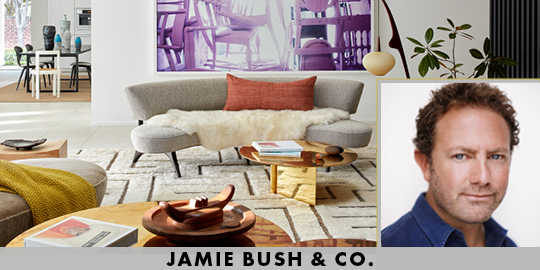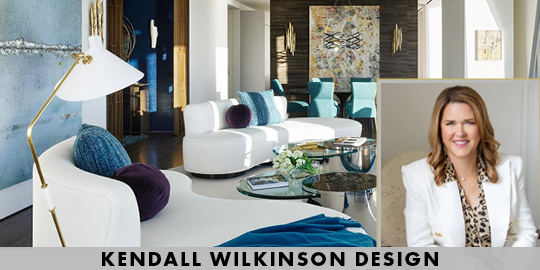- FINE ART
-
FURNITURE + LIGHTING
Shop By Category
Shop By Artist
- NEW + CUSTOM
- DECORATIVE ARTS
-
JEWELRY
Shop By Category
Shop By Artist
- INTERIORS
- MAGAZINE
Fairfield
This new house was designed to appear as though it has occupied this land since the early 1800s, with locally hewn stonework, massive timbers, and a layout that feels as though it was added to over decades. The bucolic 35-acre property includes a pool house, guest house, and large stable with elaborate beam work for the owner’s horses. The many gardens by Miranda Brooks provide magical transitions around the property. The centerpiece of the floorplan is the drawing room, appearing as a once-open loggia that has been enclosed. To one side of the drawing room are a bar, the library inspired by Ireland’s Lismore Castle (one of the owner’s favorite places), and a year-round conservatory. On the other side is a butler’s pantry which leads to the large family kitchen with an eating nook in a bay window, a mud and flower room, a four-season screened porch with a timbered ceiling and fireplace, and a vine-covered exterior dining loggia.
Interior Design: Tino Zervudachi
Landscape Design: Miranda Brooks
Photography: Thomas Loof
Interior Design: Tino Zervudachi
Landscape Design: Miranda Brooks
Photography: Thomas Loof
View More Projects by Ferguson & Shamamian Architects
- Upload an image
- Select at least 1 room
- Choose just 3 rooms
- Select at least 1 color
- Choose just 3 colors


