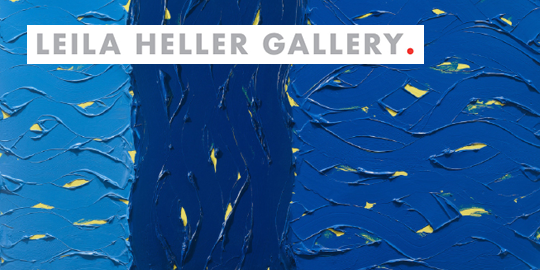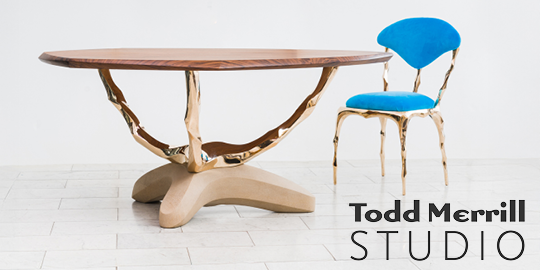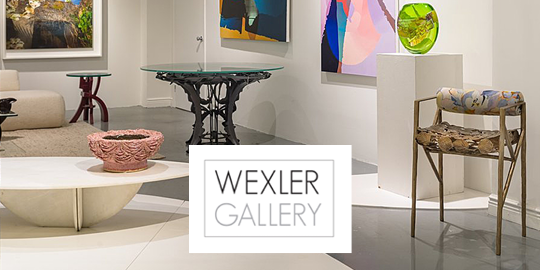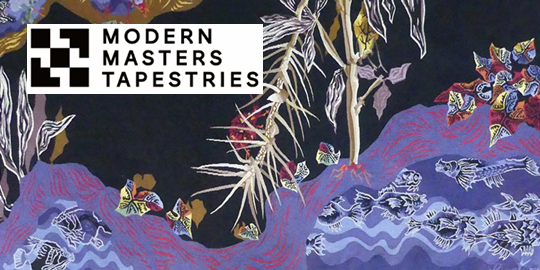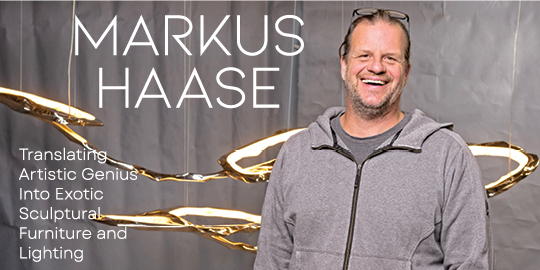- FINE ART
-
FURNITURE + LIGHTING
Shop By Category
Shop By Artist
- NEW + CUSTOM
- DECORATIVE ARTS
-
JEWELRY
Shop By Category
Shop By Artist
- INTERIORS
- MAGAZINE
Middlefield
Nestled at the base of a steeply wooded property, Middlefield is Gil Schafer’s own country house, a new 3,000 square house designed to look as if it had always been there. Inspired by the 1840’s Greek Revival architecture commonly found in the region, Gil made a number of subtle but transformative alterations to an otherwise traditional floor plan, keeping the classical language of the architecture intact while making it light and open for modern living.
A two-story entry portico, anchored by Doric columns, opens to a cross-axis through the house that allows views out into the landscape in all directions, opening the house from one side to the other. Reclaimed 150-year-old flooring, restoration glass glazing and custom-made mercury glass door hardware give the interior an “old house” feeling. The interior decoration was done in partnership with Miles Redd, while the garden, which features a series of terraced, outdoor rooms, was a collaboration with landscape designer Deborah Nevins.
Photographs 1 and 3 by John M. Hall, photograph 2 by Gil Schafer, photographs 4 and 5 by Eric Kvalsvik
A two-story entry portico, anchored by Doric columns, opens to a cross-axis through the house that allows views out into the landscape in all directions, opening the house from one side to the other. Reclaimed 150-year-old flooring, restoration glass glazing and custom-made mercury glass door hardware give the interior an “old house” feeling. The interior decoration was done in partnership with Miles Redd, while the garden, which features a series of terraced, outdoor rooms, was a collaboration with landscape designer Deborah Nevins.
Photographs 1 and 3 by John M. Hall, photograph 2 by Gil Schafer, photographs 4 and 5 by Eric Kvalsvik
View More Projects by Schafer Buccellato Architects
- Upload an image
- Select at least 1 room
- Choose just 3 rooms
- Select at least 1 color
- Choose just 3 colors


