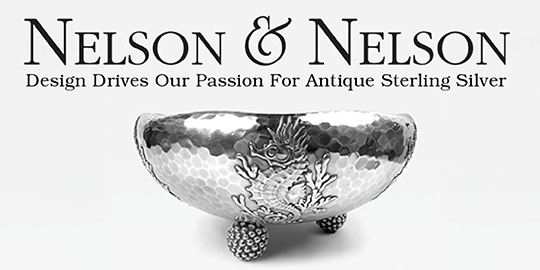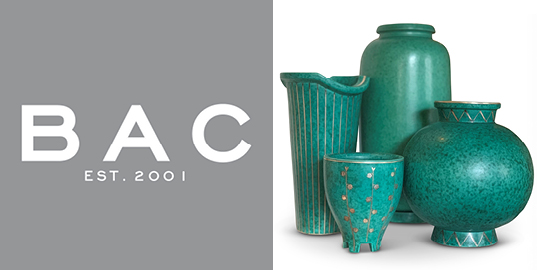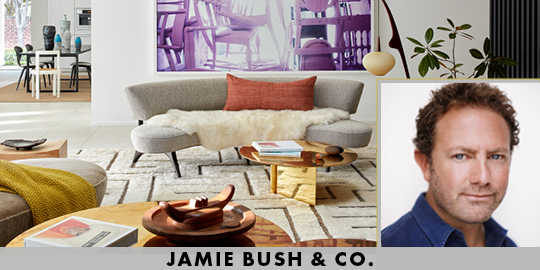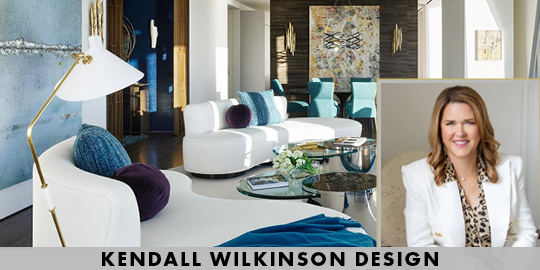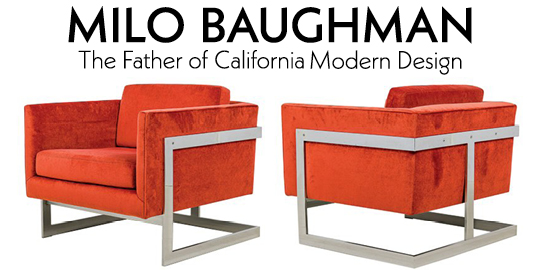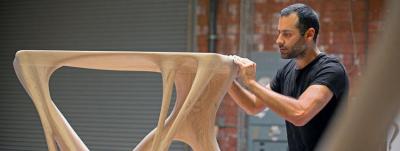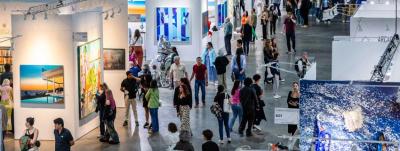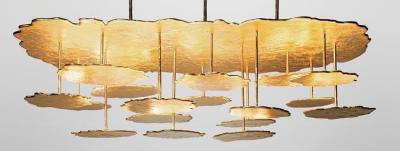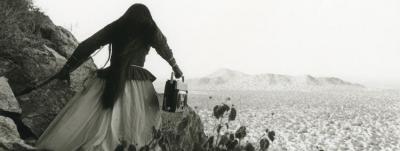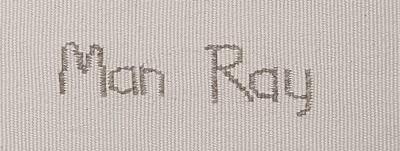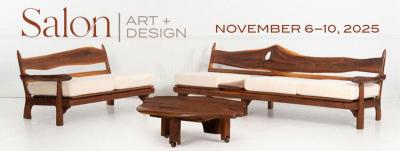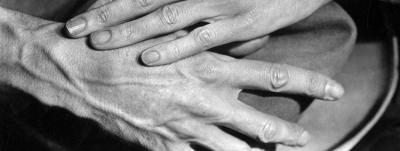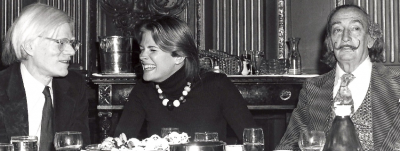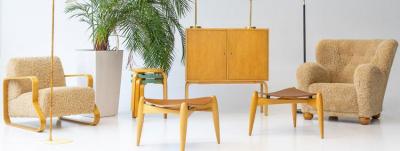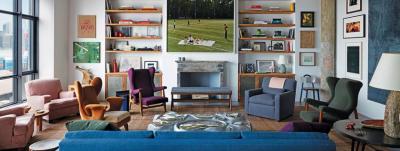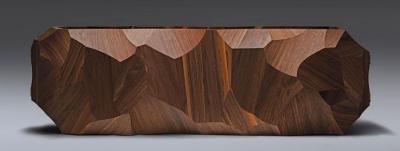Industrial Chic Tribeca Penthouse Loft by Robert Stilin
Top Interior Design Project Of The Week
 | |
Robert Stilin |
This Tribeca loft, situated in an 1887 Romanesque Revival manufacturing building by famed architect Albert Wagner — who also created the Puck Building in Nolita — was designed by Robert Stilin to incorporate industrial chic design elements while at the same time keeping an overall light and airy feeling. Cast iron beams and columns that frame the kitchen area, a trio of industrial pendant lights hanging above the kitchen island, and steel-mullioned casement windows all reference the building's original purpose. Nine large windows span the main living area, and, along with an enormous skylight, provide lavish amounts of natural light. With a mix of vintage, antique, industrial and custom pieces, combined with a striking collection of art and photography, the home is elegant, earthy and comfortably functional.


Featured in a corner of the main living area, surrounding the wood-burning fireplace: a circa 1964 Verner Panton metal disk chandelier, Børge Mogensen’s stately 1963 leather wing chair, and a Warren Platner for Knoll side table from 1966. A woven rope and oak-framed lounge chair is by French mid-century designer Francis Jourdain, who favored simplicity of design and humble materials. A striped earthtone flatweave kilim ties the seating area together and defines the space, so the flow feels expansive but not cavernous.
 |  | |
left: The vintage 1950s French cherry and iron bench serves dual function in the entryway: utilitarian seating and decorative display. Robert loves to place stacks of books throughout a residence. The photograph is of one of the renowned Spanish “Osborne bull” billboards, 91 of which dot the Spanish countryside. The iconic silhouette was designed in 1956 by artist Manolo Prieto for Veterano, a Spanish brandy. right: An extra-long custom Netherlandish coffee table from Démiurge with 19th-century walnut top and blackened steel base is positioned below a pair of windows to display books and accessories. A 19th century hand-wrought anchor chain sits on the floor nearby, an industrial, sculptural accent that balances the long, rectilinear shapes of the windows and bench. | ||
 |  | |
left: A Robert Stilin tablescape: more books and the addition of some rustic, natural textures — Scandinavian Modern art pottery and an antler. right: A custom stainless steel-topped dining table with diamond-plate feet, circled by midcentury stacking chairs. The sliding door cabinet, which provides ample storage, is by Charlotte Perriand, circa 1960s, and was designed for the Les Arc Ski Lodge in Savoie, France. The Atomium table lamp on top is by J.T. Kalmar, circa 1970. | ||
 |
The kitchen area is framed with original cast iron beams and columns, providing definition to the space. Three oversized industrial pendants hang above the custom French stone island, paired with a row of Buell oak and iron counter stools. |
 |  | |
left: The media room offers banquette-style seating, with two side-by-side chrome-base sofas covered in sumptuous teal velvet. A midcentury floor lamp with three adjustable chrome heads provides varied lighting options, and a multipurpose rustic industrial stool can be used as a table or as seating. right: Two steps lead to sliding glass doors that open to the terrace. The charcoal-painted steel framed doors and windows are a bold graphic element, a motif repeated by the simple black picture frames on the art seen throughout the residence. | ||
 |
TO VIEW THIS ENTIRE PROJECT CLICK HERE







