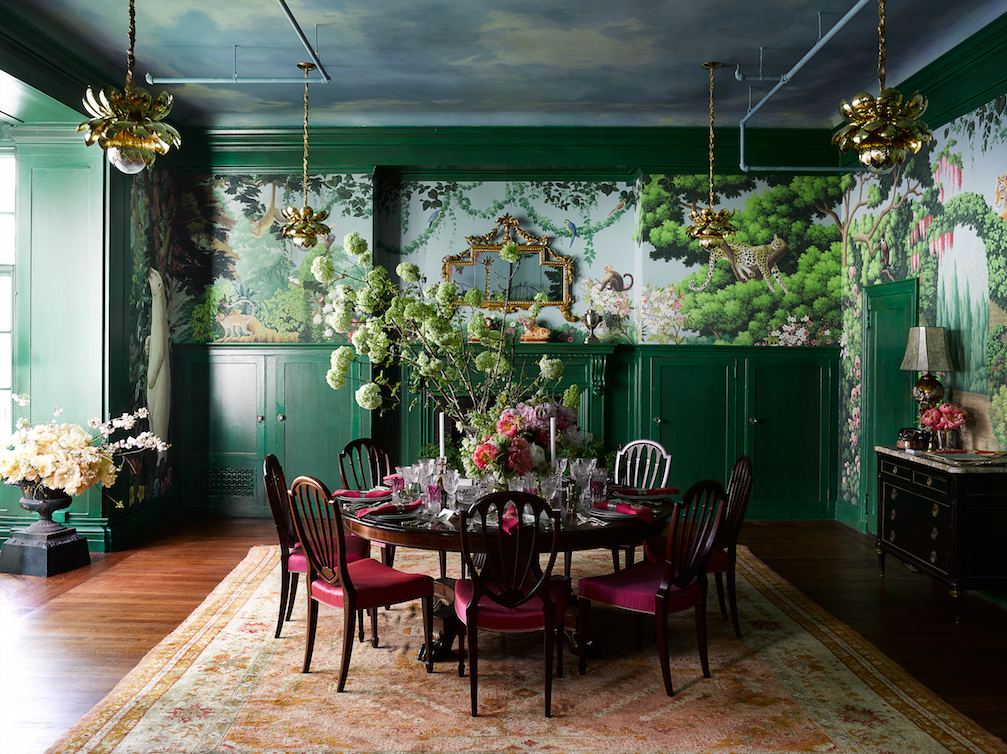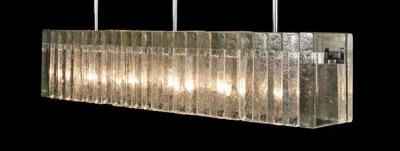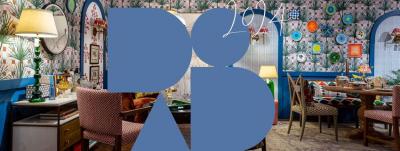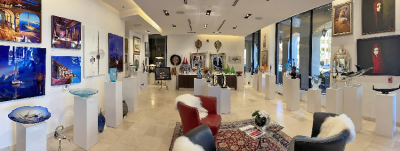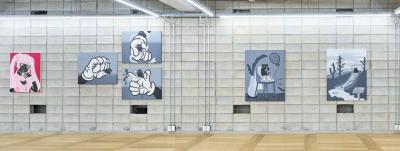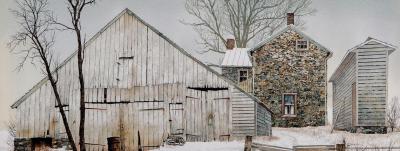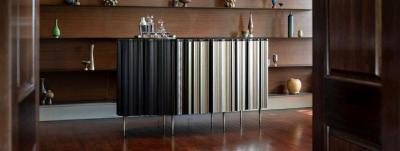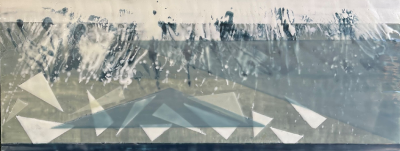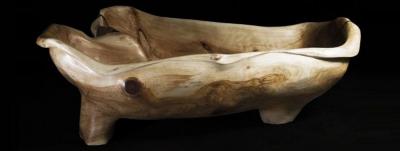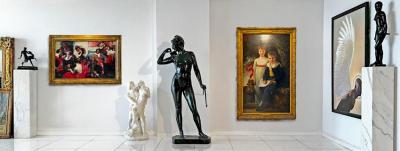Designers Celebrate Their Craft At Kips Bay Decorator Show House
The site of this year’s Kips Bay Decorator Show House, which is open from May 2 to June 1, is a stately townhouse worthy of the occasion. Built in 1905 after a design by Charles A. Platt, the building is a four-story red brick structure in neo-Georgian style that features a wrought-iron balcony around the central staircase and a Chinese garden with pebble mosaic paving. For most of its life, the townhouse served as the headquarters of the China Institute in America, and it is now on the market for just under $27 million.
While it awaits a buyer, the townhouse has been converted by eighteen designers into a showcase of fine furnishings, art and technology for the forty-fifth edition of the Kips Bay Decorator Show House, an annual fundraiser for the Kips Bay Boys & Girls Club. The event began in 1973 and has since raised over $21 million for the organization, which currently works with more than 10,000 young people at nine locations in the Bronx and is considered a “flagship” of the Boys & Girls Clubs of America. Today, the Kips Bay Decorator Show House is one of the landmark events of the season and a crowd-pleaser that is expected to draw as many as 15,000 visitors.
It is also an opportunity for designers to celebrate their craft and help shape design trends for the year to come. Show House Chair Bunny Williams, a noted philanthropist and perennial on AD100, likens the venue to an “inspiring canvas,” with a “flexible floor plan [that] will be the perfect palette for this year’s designers.” The charismatic townhouse in New York’s Lenox Hill neighborhood features a range of original detailing—paneling, fireplace mantel, painted beam ceiling and herringbone floor—to inspire designers as they implement their respective visions.
_4.jpg)
- Mid Century furniture abounds in the space designed by Robert Stilin LLC. Photograph by Stephen Kent Johnson and courtesy Kips Bay Decorator Show House.
Robert Stilin, of the eponymous firm, has designed a room suitable for a collector of Mid Century furniture, complete with a pair of rare Franco Albini-designed “Fiorenze” armchairs upholstered in green cashmere from H.M. Luther, an Ignazio Gardella “Diagramma” chair from Bernd Goeckler Antiques, a pair of “Tre Pezzi” armchairs by Franco Albini and Franca Helg from Donzella, and an armchair made with patinated bronze, wood and hide from the Swiss-born furniture designer Mattia Bonetti. The space is spiced with a subtle hint of activism: a cafe board piece by the artist Maynard Monrow reads: “For Your Information, We the People Are Immigrants.”
The inspiration for the room designed by Nick Olsen is the Parisian abode of Yves Saint Laurent and his companion Pierre Bergé, a nine-room Art Deco duplex that housed a collection of Old Master works, Modernism, and African art. Olsen’s space exhibits an omnivorous design sense, synthesizing foliate motifs, abstract art and elegant woodwork. Among the highlights are a trio of Renaat Ramon small white sculptures from BK Antiques, a pair of Art Deco pedestals from Karl Kemp Antiques, and a Hermès print armchair from Liz O’Brien.
.jpg)
- This space designed by Joan Dineen, of Dineen Architecture + Design, is a dreamscape with a blue French mirror from Bernd Goeckler Antiques that distorts the reflection of the viewer and a Christopher Kurtz-designed swing that “reminds us of rocking to sleep,” she says. Photograph by Peter Rymwid and courtesy Dineen Architecture + Design.
The room designed by Joan Dineen, of Dineen Architecture + Design, is populated by ambiguous forms in the spirit of Surrealism. “We started with an idea of dreams and memory, half remembered, half forgotten,” Dineen says. To one side of the room is a Christopher Kurtz-designed swing featuring carved basswood and ropes spliced together with an ancient seafaring technique. “The motion of the swing reminds us of rocking to sleep and the freedom of dreams,” she says. Next to that is a silk-and-cashmere carpet by Edward Fields/Taiping with amorphous images of water or smoke, as well as an Achille Salvagni-designed lacewood table from Maison Gerard, a light fixture from Van den Akker, and an Ingrit Donat-designed bronze bench from Carpenters Workshop Gallery made with a seldom-used wax technique borrowed from jewelry design.
.jpg)
- In this room from design firm Kirsten Kelli, the “happy cream” of the painted paneling is a foil for chromatic flourishes that pop and vibrate. Photograph by Alan Barry Photography and courtesy Kips Bay Decorator Show House.
Prior to the Kips Bay Decorator Show House, the dignified brick building was overdue for a makeover, which some designers have taken as an opportunity to mount a major renovation. “Despite the beautiful detailing and architecture [in the Drawing Room], the walnut paneling was in terrible condition and the room needed a complete revamp,” says the design firm Kirsten Kelli, run by sisters Kirsten Fitzgibbons and Kelli Ford. Their space is an ode to blue, with an Yves Klein coffee table and HB Luxe club chairs that sizzle against the “happy cream” of the painted paneling. “The space is light and airy, yet elegant and sophisticated, with our trademark pops of color, represented in the electric purple sofa and the art.”
Every room in the Show House presents a new voice, a new story written with verve and an eye to mixing styles in unexpected ways. Neal Beckstedt has designed a sitting room with a shearling-covered 1940s armchair by Fritz Hansen, a fuzzy rug and a burnt-orange sofa facing a fireplace. As he explains, the inspiration for the room was a Pieter Hugo portrait of an African woman that was shown to him by Yossi Milo. “I immediately was drawn to her,” he says. “I conjured a North African, eclectic vibe mixing colors, textures, and patterns in the same subtle way as the photographer to capture the mood of this incredible woman.”
Beckstedt’s snuggly sanctuary contrasts with the regal room presented by Lauren Kruegel and Ross Alexander, design directors at Robert A.M. Stern Architects Interiors. This project marks the firm’s triumphant return to the show-house circuit after several decades away. “We’ve glamorized Charles Platt’s staid brown wood-paneled dining room with bold colors,” says the firm. Featuring a settee upholstered in gardenia-leaf green velvet and a row of tomato-red crockery by Gio Ponti, the room conjures the stripped-down classicism of Villa Nechi, the 1935 Piero Portaluppi-designed Milanese house that was the setting for the 2009 film “I Am Love.” Other notable features include: a pair of 1930s French torchères attributed to Louis Süe, a pair of white Kerstin Hörlin-Holmquist lounge chairs, and a blue upholstered wing chair by Melchiorre Bega.
While the emphasis at this year’s Show House is on well-appointed interiors, organizers have also left a little room for mirth and frivolity. A space by the California-based practitioner Ken Fulk has a built-in narrative, described by the designer as a dining room for a dowager entertaining fugitives from a local zoo (a monkey, a zebra, and a polar bear). This is less a designed space than a piece of absurdist theater, with swags of leopard-pattern fabric, chairs made with antlers, and a procession of beasts and fowl wreaking havoc in de Gournay-painted wallpaper.
The 45th Annual Kips Bay Decorator Show House continues until June 1, 2017 at 125 East 65th Street, New York, NY 10065. For more, call 212.755.5733 (Nazira Handal) or visit http://www.kipsbaydecoratorshowhouse.org.
The Show House also features the work of Bakes and Kropp, Billy Cotton, Janice Parker, Lichten Craig Architecture and Interiors, Kate Singer, Powell and Bonnell, Richard Mishaan, Scarpidis, Timothy Brown, Jonathan Savage, and Susan Ferrier.
To read about the 2016 Kips Bay Decorator Show House, click here.
To view more projects by Robert Stilin, LLC, click here.
To view more projects by Kirsten Kelli, click here.

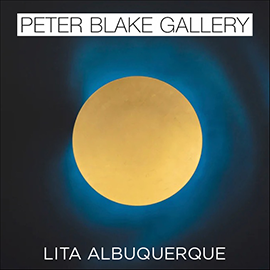
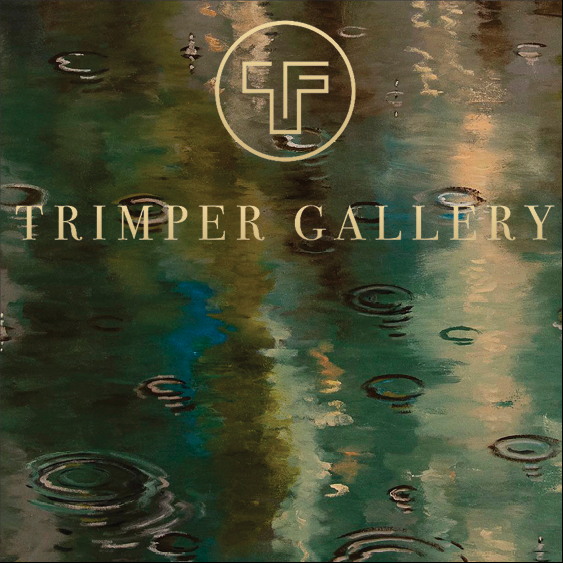

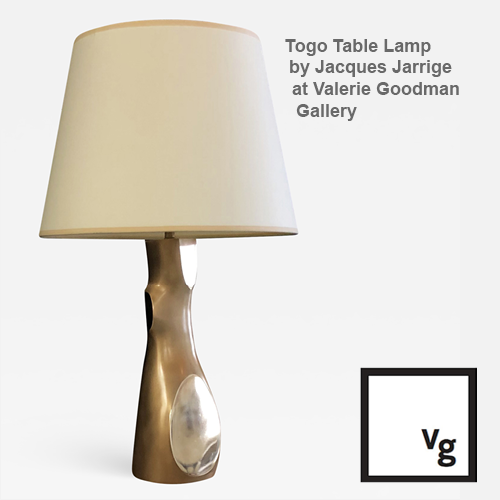



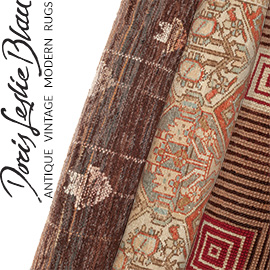


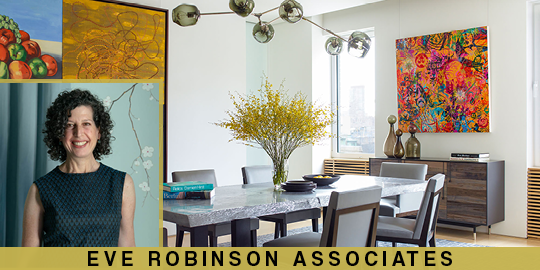
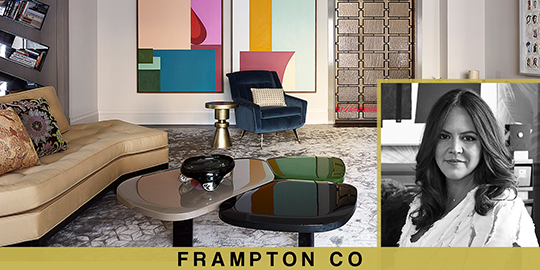


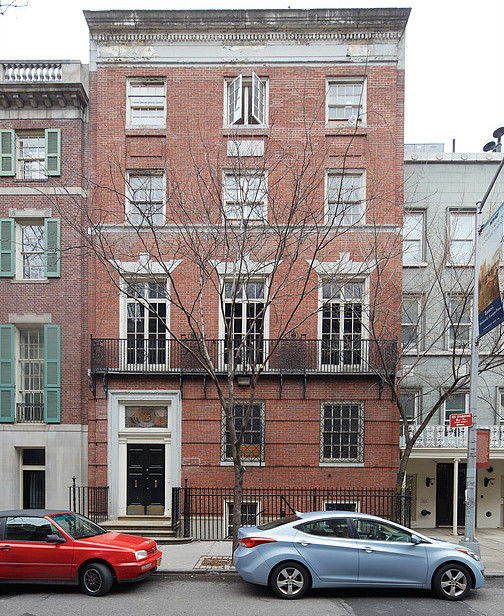
_4_.jpg)
_2.jpg)
_.jpg)
