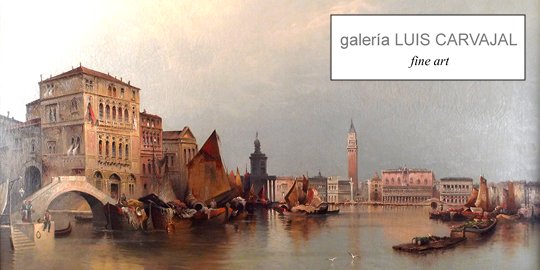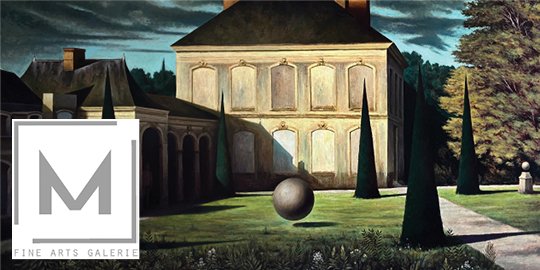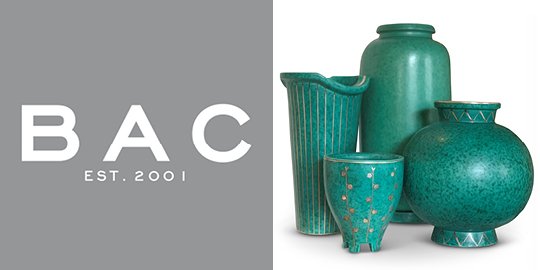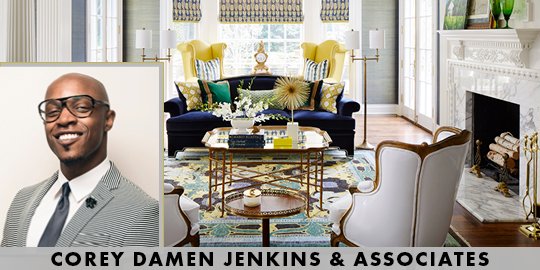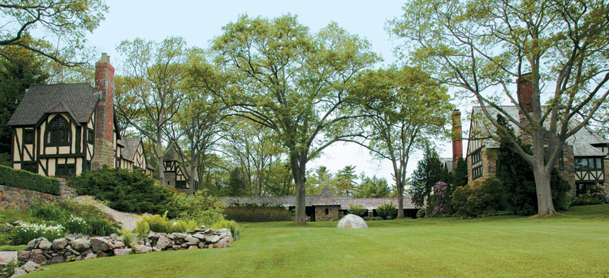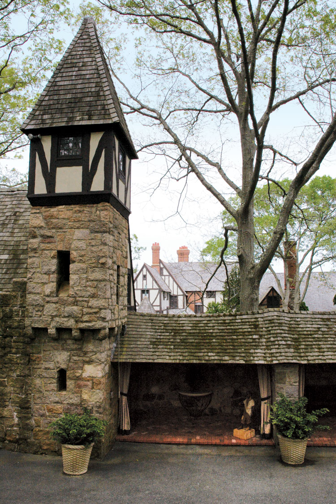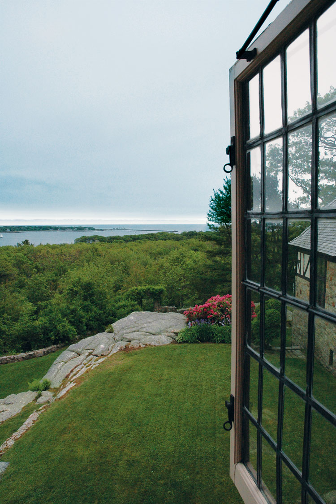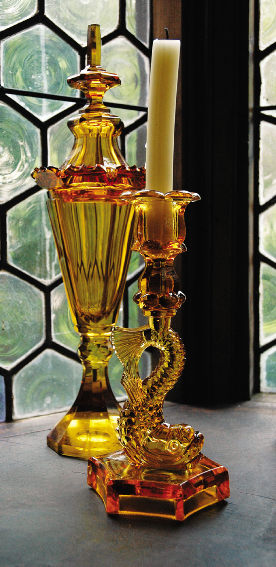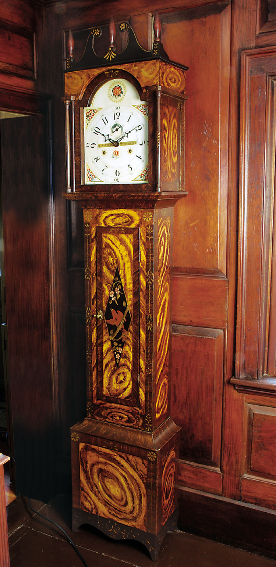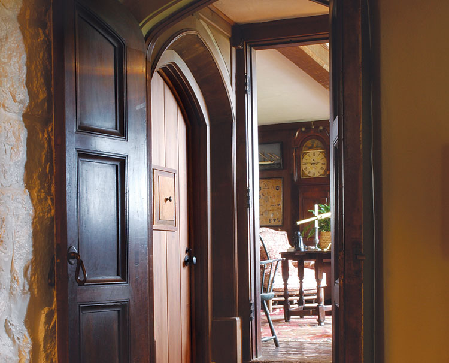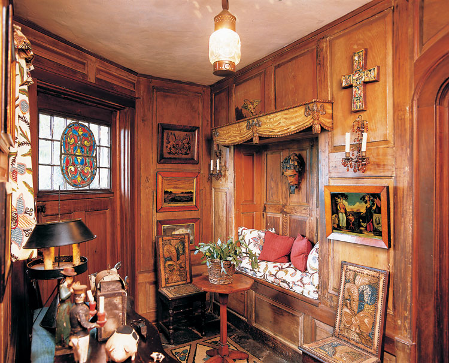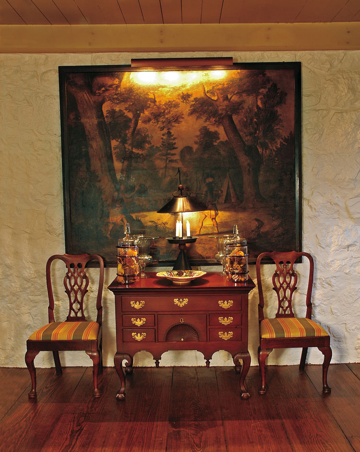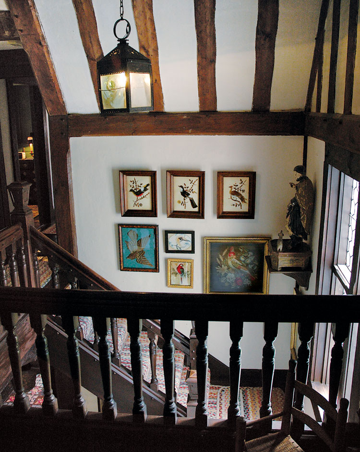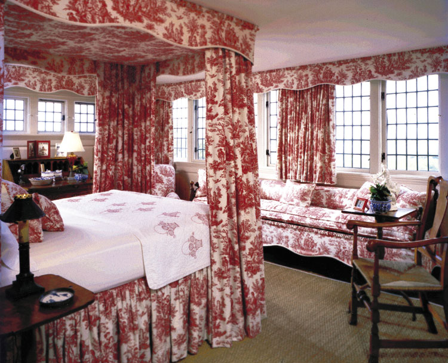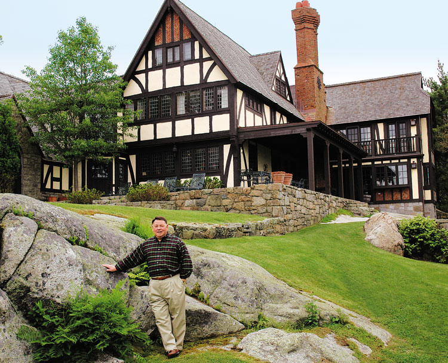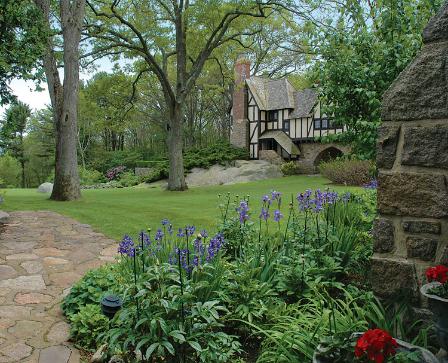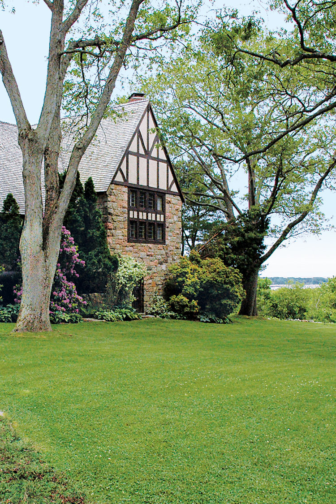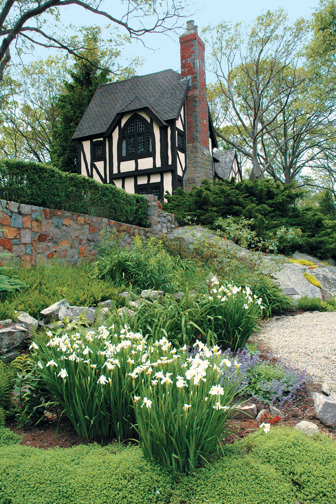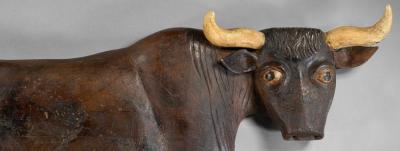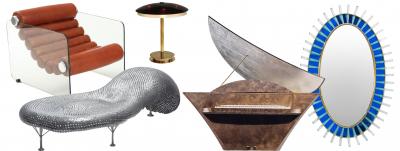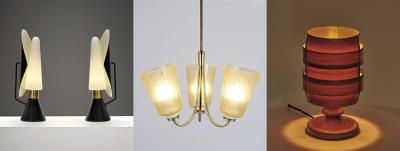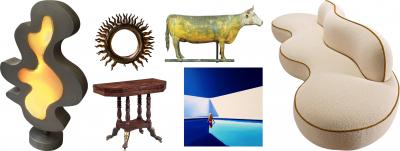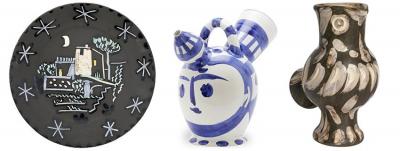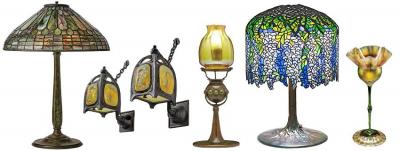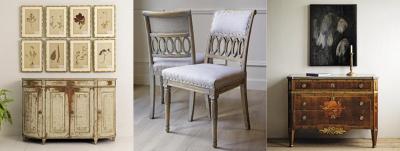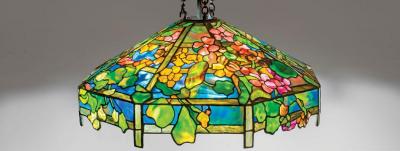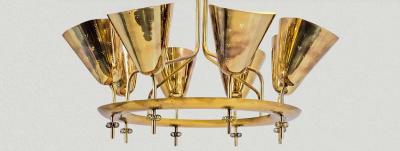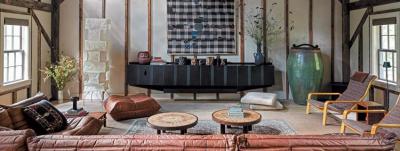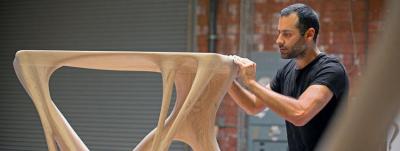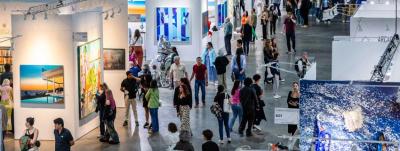A Summer Estate Preserved
Stillington Hall, an elegant 1920s Tudor-style estate framed by landscaped gardens and views of the water, was built in an era when Boston’s elite summered along the Massachusetts North Shore. This swath of land became a popular destination after the introduction of railroad service in the 1830s. By the early twentieth century, these seaside communities were well established summer havens with magnificent gated residences where the owners partook in leisure pursuits and elegant galas.
During the 1920s and 1930s, a select group of intellectuals who summered on the exclusive Eastern Point of Gloucester formed a tightly knit social circle. Members included financial expert Abram Piatt Andrew who built the Gothic-style cottage “Red Roof”; collector and interior designer Henry Davis Sleeper, whose home “Beauport” is now owned by Historic New England (and whose clients included Henry Francis du Pont); inventor John Hays Hammond Jr. whose Hammond Castle is also now a museum; artist Cecilia Beaux; and socialites Caroline Sinkler and Joanna Davidge. Guests of international stature, such as Franklin D. Roosevelt and conductor Leopold Stokowski, were invited to partake in the group’s social activities, as were guests of local Boston prominence such as Isabella Stewart Gardner and artist John Singer Sargent.
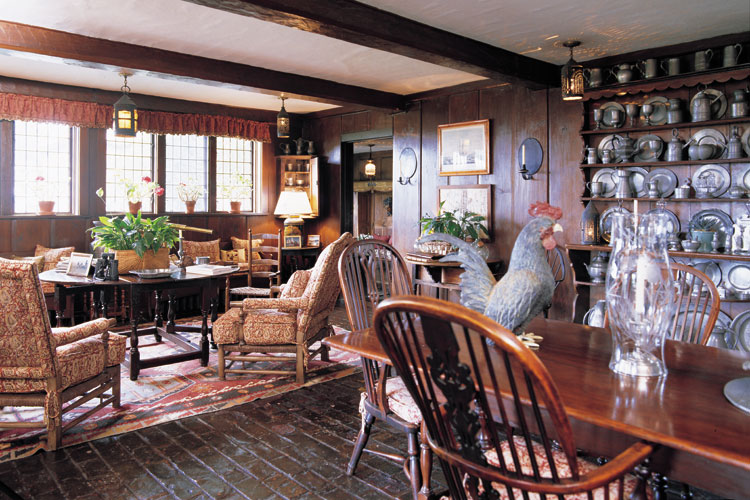
- It is obvious why this is referred to as the Pewter Room. Though most of the original examples of American, English, and Scottish pewter were sold by the last owner, Peter Buswell, in the 1980s, current owner John Cottrell has refilled the cupboard to retain the original Colonial Revival décor. One of the room’s two sitting areas, at the left, has views of Eastern Point and Gloucester Harbor. The window sills are accented with geraniums, the favorite flower of the house’s interior designer Henry Davis Sleeper. Sleeper’s eclectic design aesthetic is seen here in full force—early American furnishings, pine paneling, leaded windows, exposed-beams, and the decorative effect of hanging lanterns with their patterns of light projecting on the ceiling. The oxblood brick floor, also a feature of Sleeper’s nearby home, Beauport, was removed from a house in Rowley.
Another member of this glittering coterie was the dashing actor Leslie Buswell (1890–1964). First invited into the exclusive Eastern Poin circle by friends Sleeper and Andrew in 1914, in 1923, he purchased thirty-three acres behind the estate of John Hammond Jr. Two years later his Tudor-style summer residence, with private lake, forest, and views of Gloucester Harbor, Eastern Point, and the Atlantic Ocean, was ready to receive guests. Buswell named the residence “Stillington,” after his mother’s home town in Yorkshire, England.
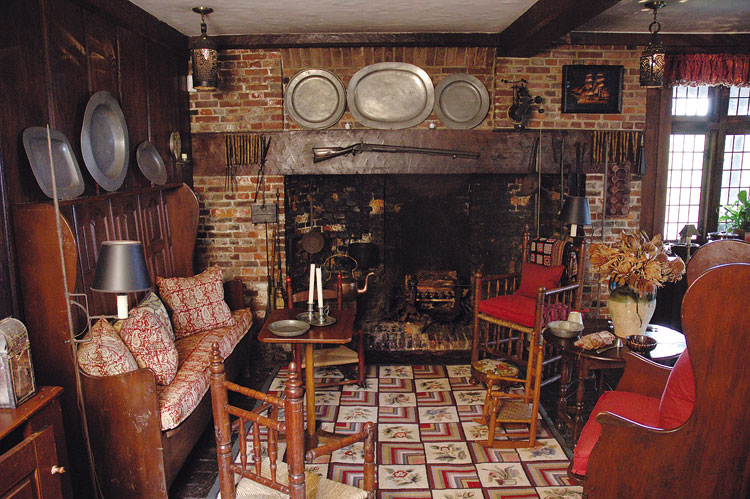
- One of the sitting areas in the pewter room— quintessential Colonial Revival, with its turned 17th-century style chairs, paneled settee, pewter chargers, and rifle over the large, working fireplace, which dates to 1666 (originally from the Saugus Iron Works). Cottrell has retained the original furnishings, adding hooked rugs and additional objects as needed to replace those sold in the 1980s.
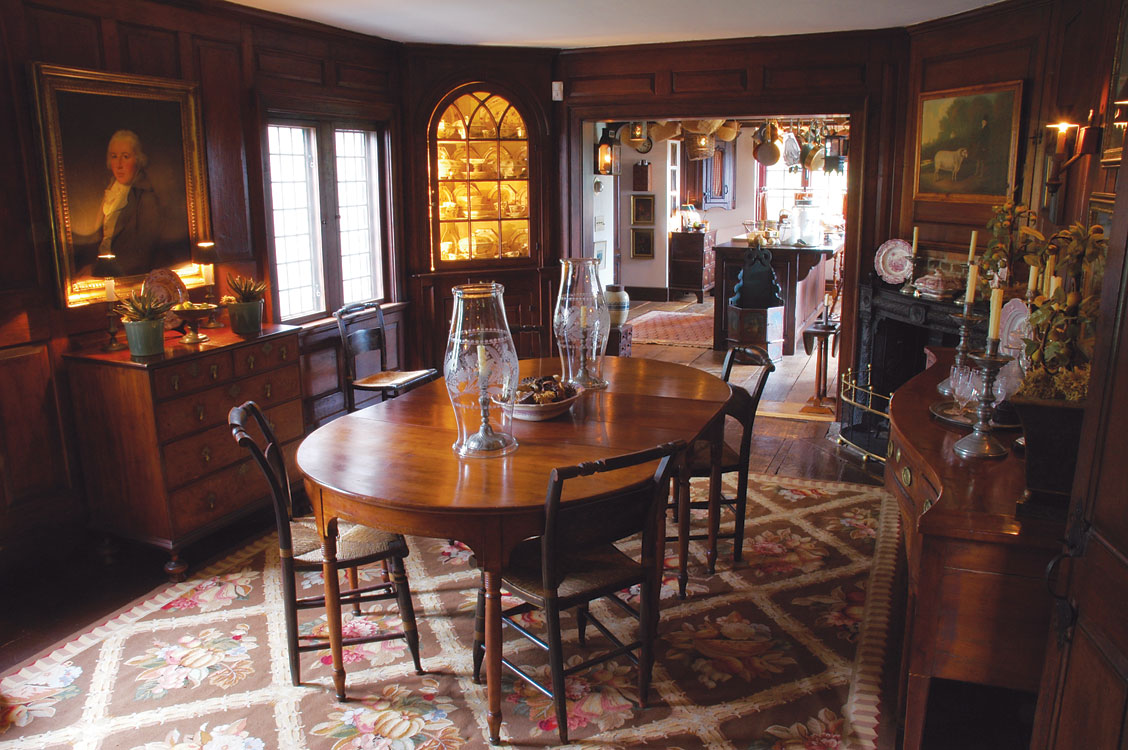
- Paneling in the formal dining room was salvaged by Sleeper from an 18th-century house prior to its demolition. Furnished with antiques originally owned by the Buswells, Cottrell has added paintings and some additional pieces. The room leads into the modern kitchen beyond, built and decorated to be in keeping with the original house.
Stillington was designed and built with the assistance of Henry Sleeper. As with Red Roof and Beauport, Sleeper’s trademark eclectic and visually stimulating design sense is evident in the complex rooflines, leaded glass windows, and labyrinth of paneled rooms, the woodwork of which was rescued from dilapidated local houses and incorporated in creative, delightful interior schemes. The rooms evoke the Colonial Revival aesthetic of the time, with large displays of pewter, glass, pottery, and furniture that celebrated and gave reverence to the colonial era. Buswell was fond of this aesthetic nearly a decade before Stillington was actually built, for in 1915, while in France with the American Field Service (founded by A. Piatt Andrew), he wrote to Sleeper reminiscing about Beauport and their “Gloucester days…spent in the old brown-panelled, raftered room, with its pewter lustrous in the candlelight….”
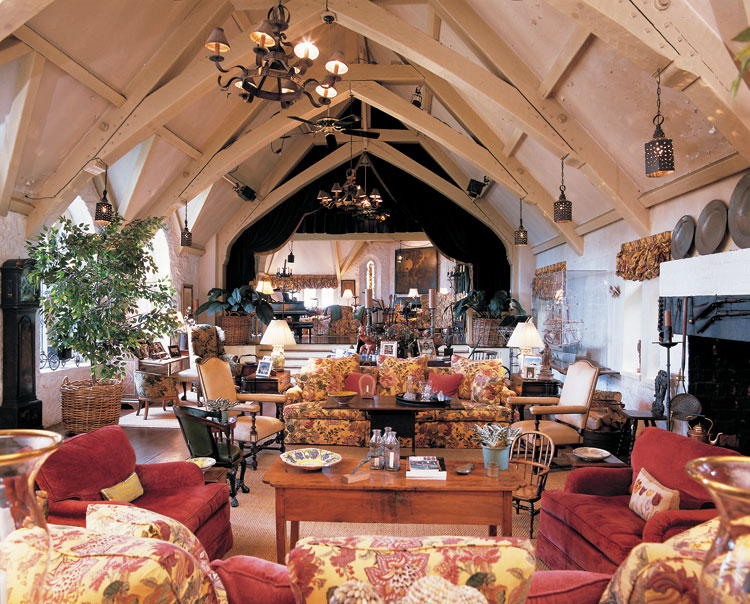
- The grand vaulted hall and theater were added three years after the main house was built. Now furnished by Cottrell primarily with English and American antiques and modern upholstered furnishings, originally the hall was dominated by a 22-foot Shaker dining table, now owned by actor Bill Cosby, and Windsor chairs. The theater stage is framed by the original heavy velvet curtains. The rear wall features a 14th- or 15th-century stained glass window, furthering the cathedral-like mood of the capacious space. Photography by James Abts.
Buswell’s interest in the performing arts resulted in one of the most impressive architectural components of the residence—a vaulted hall with a stage at one end and a seating capacity for 170 people. In addition to his troupe of actors, the Stillington Players, Buswell hosted productions by, among others, the American Opera Company and Boston Symphony Orchestra.
Much of the interior remains largely as it was during the lifetimes of Buswell and his wife, Mary Robinson Buswell (1899– 1986), whom he married after building Stillington. The house and grounds (which include a guest house) remained in the family until the death of the couple’s son, Peter (1935–1996). Unlike nearby estates Beauport and Hammond Castle, however, Stillington Hall, as it is now referred to, remains in private hands. In the late 1990s it was purchased by current owner, interior designer John Cottrell of California, who, like Buswell and his family, enjoys the house as a retreat during the summer months. Cottrell has made a point of preserving the house and what remained of its contents after many items were sold in 1980s. “I’ve added the hooked rugs and floor coverings (the originals are no longer in usable condition),” he says, “but otherwise merely augmented the furniture, pewter, and other elements.” In addition to using his own judgement to accomplish this, Cottrell referred to original photographs of the house and social gatheirngs, which were available in family volumes in the library. “While one might have furnished it differently,” he says, “I believed it was important to keep the Buswell’s presence throughout the house as homage to a grand era. Everything belongs together, works together, and should remain together.”
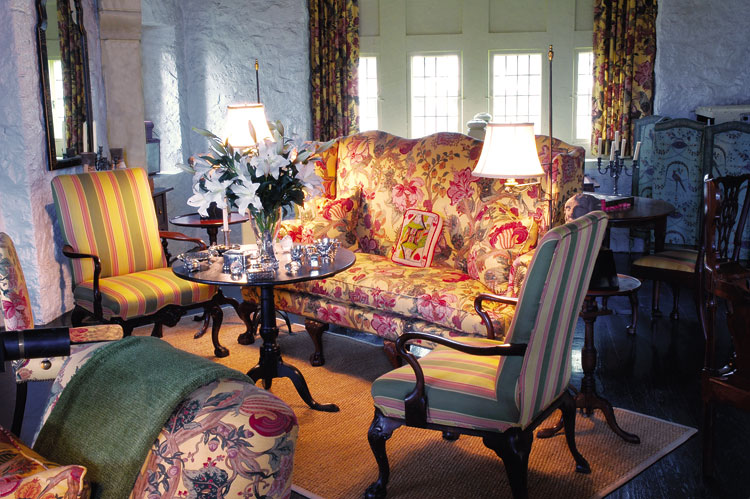
- Cottrell finds the theater stage to be the most relaxing area of the house. It is outfitted with comfortable antique and modern seating furniture, period tilt-top tables and candlestands, and a chess board used by Leslie Buswell and friends. The space is no longer lit by the stage lights that still hang on the rafters above, but by natural sunlight.
The only architectural change Cottrell made was to add a wing to the rear elevation, to house a new kitchen and a master suite. Cottrell worked with dealer Harold Cole, who also owns a historic lumber facility, to find the appropriate paneling and floorboards, integrating material retrieved from old houses, in the manner of Henry Sleeper, when possible.
Cottrell’s familiarity with Gloucester began nearly thirty years ago when he was considering the purchase of a stone house beside Beauport. He decided against it and subsequently against another house in Connecticut, deciding instead to stay in California. Years passed and Cottrell refocused his skills from interiors for housing developments to individual projects of building and furnishing private residences. A commission to decorate a house brought him back to Gloucester, where he discovered Stillington Hall. It was his dream house. As chance would have it the estate had recently come on the market. A friend queried him as to why he would want a house so far from his primary residence, but because it had such a special personality and history, Cottrell felt the distance was not a concern.
Cottrell’s interest in historic buildings and interiors is rooted in his youth. In junior high he would drive down country roads looking for abandoned houses rather than spend time studying. “I’ve always been particularly attracted to houses that need to be brought back,” says Cottrell. “I love the mystery of an old structure.” He adds, “There are not that many houses in California that have the wonderful character seen in New England.” American country antiques have also long been one of Cottrell’s areas of interest, particularly those from the early colonial period. When combined with his love of pine, pewter, and brick floors, it seems that Stillington Hall was a perfect match.
After purchasing the estate, Cottrell says he was a bit intimidated, conscientious about making any changes that would alter the spirit of the property. “When I work on a client’s house I try to bring individuality into the spaces; I realized that this house didn’t need that, it just needed to be cared for.” Cottrell’s preservation efforts are to be applauded, and are indeed a joy to behold. “It is a harmonious relationship and at this point I feel I have done all that I am going to do,” he says. The result is a summer retreat that, though impressive in scale, is warm and inviting—just as it was originally intended.
This article was originally published in the Late Summer 2005 issue of Antiques & Fine Art magazine, which is affiliated with Incollect.com.

